16929 W 63rd Lane, Golden, CO 80403
Local realty services provided by:ERA Teamwork Realty
16929 W 63rd Lane,Golden, CO 80403
$999,950
- 4 Beds
- 3 Baths
- 4,524 sq. ft.
- Single family
- Active
Listed by:cori mustincorimustin@gmail.com,720-789-0820
Office:jpar modern real estate
MLS#:2230094
Source:ML
Price summary
- Price:$999,950
- Price per sq. ft.:$221.03
- Monthly HOA dues:$86
About this home
A great house just got greater!! August 2025 Class 4 impact resistant Presidencial shake composite new roof installation. Roof warranty transferrable to new owner. Highly desirable Sunrise Ridge neighborhood, priced to sell, this immaculately maintained ranch style home is ready for new owners. Four bedrooms and three bathrooms it is move-in ready.Your first impression when you enter is the 10-foot ceilings and open space of the living room and dining room. The living room has a gas fireplace. Hardwood floors of wide plank medium oak throughout. Quality built-in shelving in the office, primary bedroom and elsewhere. Beautiful crown ceiling molding, stain glass windows and door transoms. Gourmet kitchen with enlarged custom island, lighting and glass door display cabinets, gas stove, designer tile backsplash, a walk-in pantry and a separate breakfast nook. Kitchen counters are Corian with the island top of granite. The laundry room includes washer and dryer, a utility sink, cabinets and counter space. The large primary bedroom boasts floor to ceiling built-in shelving and a cushioned window seat. The primary bathroom has a spa-like tub, large shower, dual sinks and cabinetry. Two large walk-in closets are also in the primary bathroom. The back patio with mountain views is surrounded by flower gardens. On the West side there is an outdoor eating area. With no neighbor positioned on the West side you’ll have privacy and a scenic vista. Moving downstairs there is a finished basement with 8-foot ceilings, plush carpeting, and entertainment center is included. Two large bedrooms with egress windows and a 3/4 bath, along with an exercise room, are on this level. Also, on this level is a very large storage room with shelving. The 3-garage spaces have epoxy flecked floors and built-in storage cabinetry. This neighborhood is conveniently located near shopping, restaurants and many businesses. Easy access to trails and parks. The community pool is across the street.
Contact an agent
Home facts
- Year built:2000
- Listing ID #:2230094
Rooms and interior
- Bedrooms:4
- Total bathrooms:3
- Full bathrooms:2
- Living area:4,524 sq. ft.
Heating and cooling
- Cooling:Central Air
- Heating:Forced Air
Structure and exterior
- Roof:Composition
- Year built:2000
- Building area:4,524 sq. ft.
- Lot area:0.22 Acres
Schools
- High school:Arvada West
- Middle school:Drake
- Elementary school:Fairmount
Utilities
- Water:Public
- Sewer:Public Sewer
Finances and disclosures
- Price:$999,950
- Price per sq. ft.:$221.03
- Tax amount:$4,928 (2024)
New listings near 16929 W 63rd Lane
- Open Sat, 12 to 2pmNew
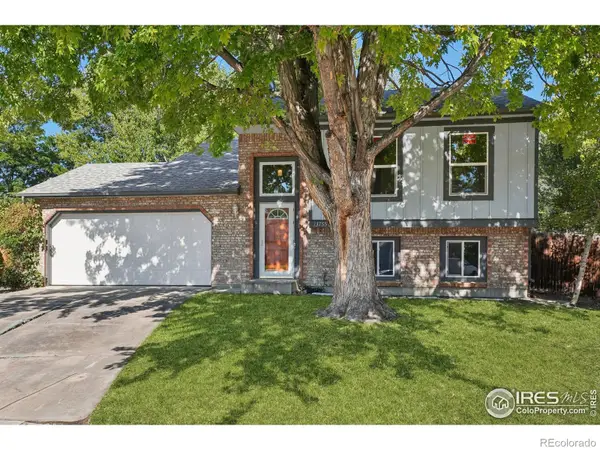 $615,000Active4 beds 2 baths1,745 sq. ft.
$615,000Active4 beds 2 baths1,745 sq. ft.13755 W 65th Drive, Arvada, CO 80004
MLS# IR1043739Listed by: RESIDENT REALTY - Coming Soon
 $575,000Coming Soon3 beds 3 baths
$575,000Coming Soon3 beds 3 baths5240 Routt Court #B, Arvada, CO 80002
MLS# 1972821Listed by: SIGNATURE REAL ESTATE CORP. - Coming Soon
 $549,900Coming Soon3 beds 2 baths
$549,900Coming Soon3 beds 2 baths6798 Depew Street, Arvada, CO 80003
MLS# 4745617Listed by: GUARDIAN REAL ESTATE GROUP - Open Sat, 1 to 3pmNew
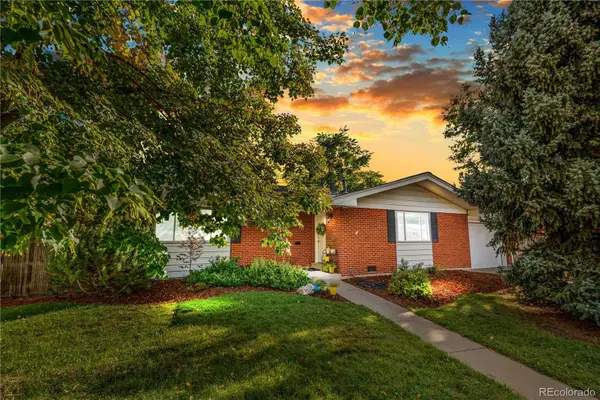 $610,000Active4 beds 2 baths2,047 sq. ft.
$610,000Active4 beds 2 baths2,047 sq. ft.10640 W 60th Avenue, Arvada, CO 80004
MLS# 6139144Listed by: RESIDENT REALTY SOUTH METRO - New
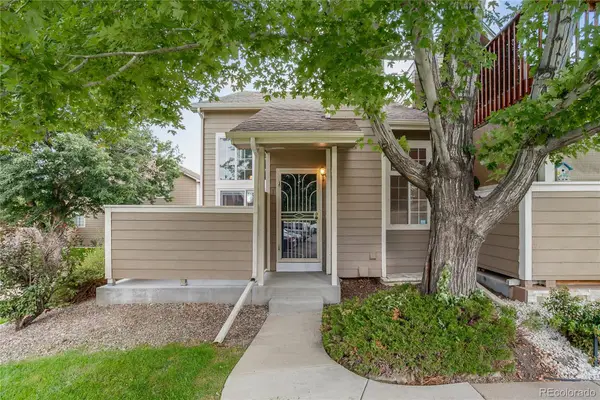 $440,000Active3 beds 4 baths1,836 sq. ft.
$440,000Active3 beds 4 baths1,836 sq. ft.6809 Zenobia Street #1, Westminster, CO 80030
MLS# 5332200Listed by: YOUR CASTLE REAL ESTATE INC - Coming Soon
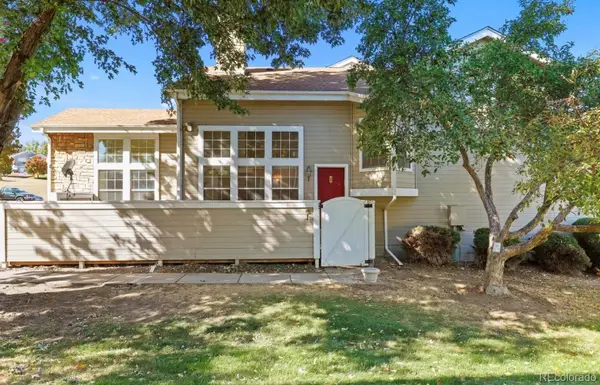 $385,000Coming Soon2 beds 2 baths
$385,000Coming Soon2 beds 2 baths5135 W 68th Avenue #1, Westminster, CO 80030
MLS# 9252091Listed by: EXIT REALTY DTC, CHERRY CREEK, PIKES PEAK. - Open Thu, 4 to 6pmNew
 $585,000Active3 beds 3 baths2,036 sq. ft.
$585,000Active3 beds 3 baths2,036 sq. ft.11986 W 85th Place, Arvada, CO 80005
MLS# 5180727Listed by: KELLER WILLIAMS AVENUES REALTY - Coming SoonOpen Thu, 4 to 6pm
 $800,000Coming Soon3 beds 3 baths
$800,000Coming Soon3 beds 3 baths13764 W 86th Drive, Arvada, CO 80005
MLS# 9132892Listed by: KELLER WILLIAMS DTC - New
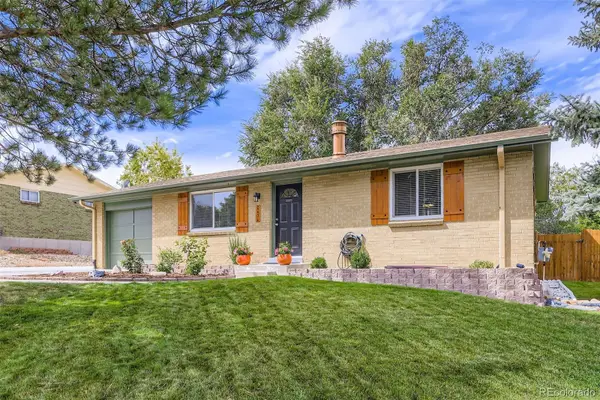 $550,000Active4 beds 3 baths1,750 sq. ft.
$550,000Active4 beds 3 baths1,750 sq. ft.6431 W 77th Place, Arvada, CO 80003
MLS# 5450114Listed by: EQUITY COLORADO REAL ESTATE - New
 $775,000Active3 beds 2 baths1,620 sq. ft.
$775,000Active3 beds 2 baths1,620 sq. ft.7801 Grandview Avenue, Arvada, CO 80002
MLS# 7958669Listed by: RE/MAX OF CHERRY CREEK
