1771 Larkspur Drive, Golden, CO 80401
Local realty services provided by:RONIN Real Estate Professionals ERA Powered
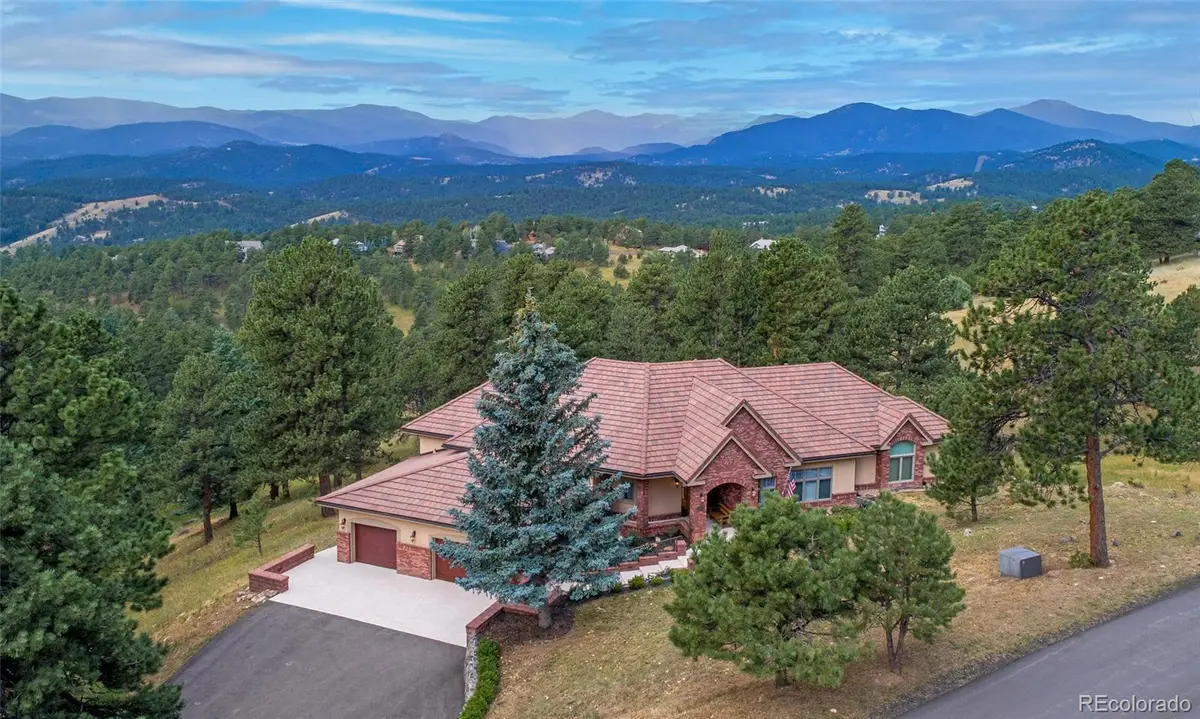

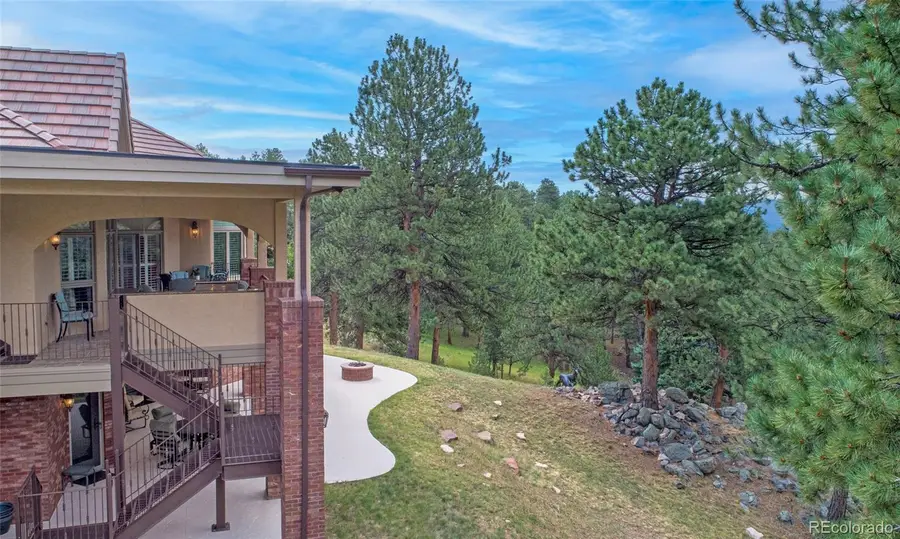
1771 Larkspur Drive,Golden, CO 80401
$1,950,000
- 4 Beds
- 4 Baths
- 5,477 sq. ft.
- Single family
- Active
Listed by:ann lenaneann@denverrealestate.com,303-503-8086
Office:kentwood real estate city properties
MLS#:7859435
Source:ML
Price summary
- Price:$1,950,000
- Price per sq. ft.:$356.03
- Monthly HOA dues:$236.67
About this home
Welcome to this exceptional retreat offering thoughtfully designed main-floor living with mountain views and backing to 40 acres of open space. A formal slate-tiled entry leads into a grand great room with vaulted ceilings, dramatic windows, a cozy gas fireplace, and custom recessed lighting. The expansive chef’s kitchen features a large island, ample cabinetry, and an informal dining area with views. A spacious pantry includes an extra refrigerator and generous storage. Step onto the covered deck with a built-in grill —ideal for morning coffee or evening dinners. Host memorable dinners in the formal dining room with tray ceilings and ambient lighting. A main-floor office with French doors and wood floors provides a quiet, productive space. The main-floor primary suite is a serene escape with a fireplace, deck access, a sitting area, and expansive windows framing mountain views. The en-suite bath offers a jetted tub, oversized shower, dual vanities, and a large walk-in closet. The walkout lower level includes a spacious family room with a fireplace and access to a stamped concrete patio—perfect for relaxing or entertaining. A private guest suite features its own sitting area, patio access, ¾ bath, and walk-in closet—ideal for guests or multigenerational living. Two additional bedrooms and another ¾ bath complete the lower level. The lower-level patio provides a scenic setting for unwinding or is perfect for entertaining. The oversized three-car garage includes a finished storage room for all your gear and toys. Genesee offers a true mountain lifestyle just 25 minutes from downtown Denver, with 12 miles of hiking trails, 1,200 acres of open space, two pools, tennis and pickleball courts, award-winning schools, a fitness center, a playground, and vibrant social groups. Wildlife freely roams, adding to the peaceful charm of this special community.
Contact an agent
Home facts
- Year built:1994
- Listing Id #:7859435
Rooms and interior
- Bedrooms:4
- Total bathrooms:4
- Full bathrooms:1
- Half bathrooms:1
- Living area:5,477 sq. ft.
Heating and cooling
- Cooling:Air Conditioning-Room
- Heating:Natural Gas, Radiant Floor
Structure and exterior
- Roof:Shake
- Year built:1994
- Building area:5,477 sq. ft.
- Lot area:0.88 Acres
Schools
- High school:Golden
- Middle school:Bell
- Elementary school:Ralston
Utilities
- Water:Public
- Sewer:Public Sewer
Finances and disclosures
- Price:$1,950,000
- Price per sq. ft.:$356.03
- Tax amount:$11,377 (2024)
New listings near 1771 Larkspur Drive
- New
 $2,549,500Active6 beds 6 baths6,153 sq. ft.
$2,549,500Active6 beds 6 baths6,153 sq. ft.3112 Braun Court, Golden, CO 80401
MLS# 2144181Listed by: JAMES GRIFFIN PRALL - New
 $2,349,500Active4 beds 3 baths5,117 sq. ft.
$2,349,500Active4 beds 3 baths5,117 sq. ft.3120 Braun Court, Golden, CO 80401
MLS# 6659608Listed by: JAMES GRIFFIN PRALL - Open Fri, 10am to 12pmNew
 $1,150,000Active3 beds 4 baths2,084 sq. ft.
$1,150,000Active3 beds 4 baths2,084 sq. ft.803 8th Street, Golden, CO 80401
MLS# 9479223Listed by: WEST AND MAIN HOMES INC - New
 $725,000Active3 beds 3 baths2,096 sq. ft.
$725,000Active3 beds 3 baths2,096 sq. ft.1008 Homestake Drive #2A, Golden, CO 80401
MLS# 3961805Listed by: RE/MAX PROFESSIONALS - New
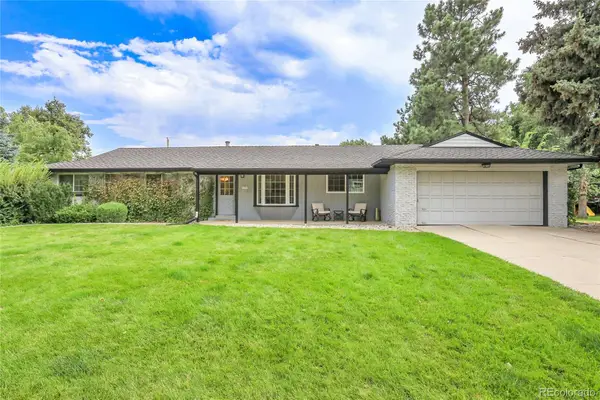 $899,000Active5 beds 3 baths2,844 sq. ft.
$899,000Active5 beds 3 baths2,844 sq. ft.12970 Willow Way, Golden, CO 80401
MLS# 9690367Listed by: ALL IN REAL ESTATE LLC - New
 $945,000Active6 beds 3 baths4,845 sq. ft.
$945,000Active6 beds 3 baths4,845 sq. ft.6331 Bear Paw Road, Golden, CO 80403
MLS# 7704125Listed by: COLDWELL BANKER REALTY 56 - Coming Soon
 $525,000Coming Soon2 beds 1 baths
$525,000Coming Soon2 beds 1 baths16405 Mt Vernon Road, Golden, CO 80401
MLS# 7516845Listed by: CENTURY 21 GOLDEN REAL ESTATE - New
 $998,500Active3 beds 3 baths1,865 sq. ft.
$998,500Active3 beds 3 baths1,865 sq. ft.18408 Homestead Circle, Golden, CO 80401
MLS# 2726150Listed by: RE/MAX ALLIANCE - New
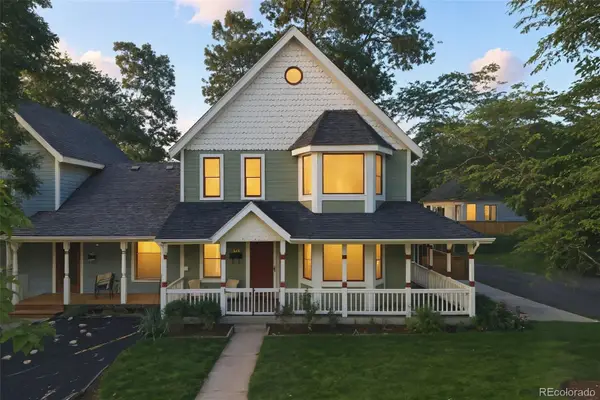 $1,150,000Active4 beds 3 baths2,149 sq. ft.
$1,150,000Active4 beds 3 baths2,149 sq. ft.1211 Illinois Street #4, Golden, CO 80401
MLS# 6623402Listed by: COLDWELL BANKER REALTY 24 - New
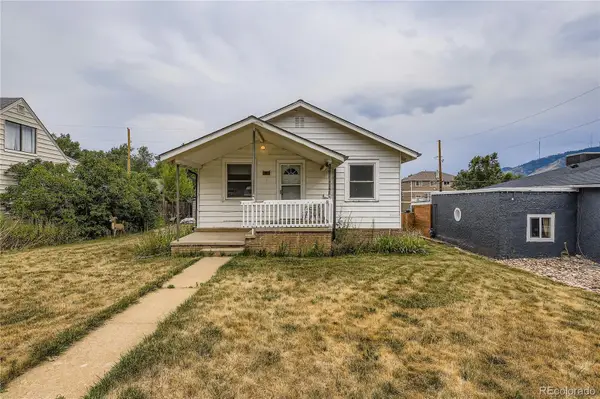 $750,000Active4 beds 2 baths1,712 sq. ft.
$750,000Active4 beds 2 baths1,712 sq. ft.705 1st Street, Golden, CO 80403
MLS# 4445530Listed by: ATRIUM REALTY LLC
