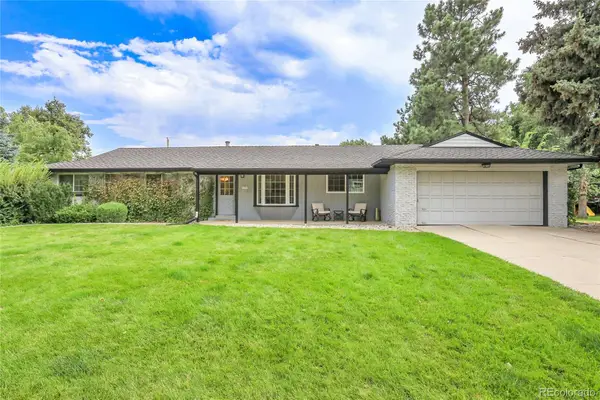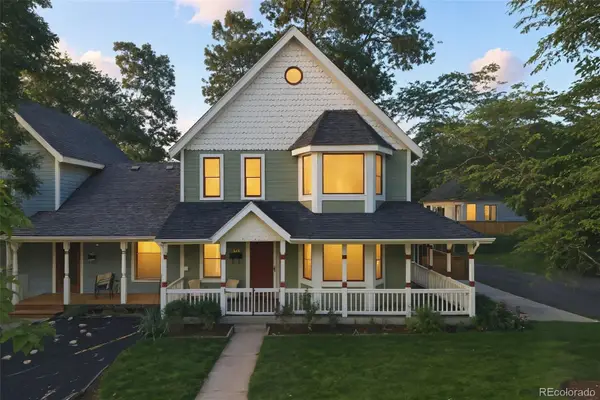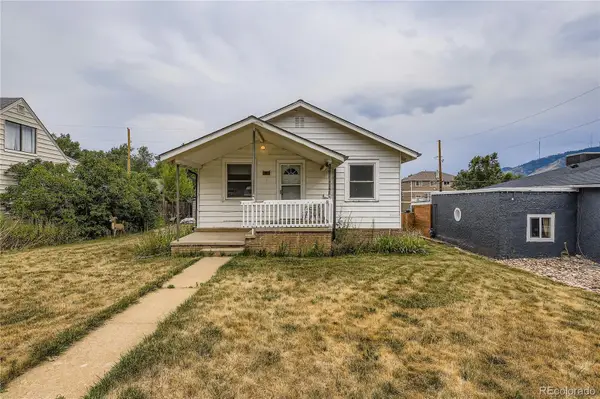19113 W 60th Lane, Golden, CO 80403
Local realty services provided by:ERA Shields Real Estate



Listed by:kathleen haasKathyHaas@coloradorealty4less.com,970-531-7448
Office:colorado realty 4 less, llc.
MLS#:1634495
Source:ML
Price summary
- Price:$950,000
- Price per sq. ft.:$224.8
- Monthly HOA dues:$100
About this home
Welcome to this beautifully maintained 5 bedroom, 2.5-bath home nestled on the largest lot in North Table Mountain Village. Perched on a quiet corner, this property boasts beautiful mountain views and lush floral gardens. Inside, you'll find a spacious 2,400 SqFt layout featuring an open-concept kitchen with granite countertops, 42" cabinets, stainless steel appliances, and an inviting flow perfect for entertaining. The main floor 5th Bedroom can easily serve as an office or other flex space. The main-floor primary suite offers a serene retreat with vaulted ceilings, bay windows, a luxurious 5-piece en-suite bath, and a generous walk-in closet. Downstairs, the 1,700 SqFt unfinished basement—with large egress windows and plumbing rough-ins—offers unlimited potential for future living space, a gym, or a home theater. Recent upgrades add lasting value, including: Class 4 high-impact roof, durable Hardie Board cement siding, multiple new windows and Smart home features throughout. The 3-car garage is a dream setup for hobbyists or EV owners, featuring twin 240V circuits and additional 110V outlets. Step outside to your private oasis—mature landscaping, privacy fencing, and fruit trees provide a tranquil, pet-friendly environment perfect for relaxing or hosting guests. With direct access to scenic trails and just minutes from the charm and amenities of downtown Golden, this home delivers the best of Colorado living!
Contact an agent
Home facts
- Year built:2001
- Listing Id #:1634495
Rooms and interior
- Bedrooms:5
- Total bathrooms:3
- Full bathrooms:2
- Half bathrooms:1
- Living area:4,226 sq. ft.
Heating and cooling
- Cooling:Central Air
- Heating:Forced Air
Structure and exterior
- Roof:Composition
- Year built:2001
- Building area:4,226 sq. ft.
- Lot area:0.33 Acres
Schools
- High school:Golden
- Middle school:Bell
- Elementary school:Mitchell
Utilities
- Water:Public
- Sewer:Public Sewer
Finances and disclosures
- Price:$950,000
- Price per sq. ft.:$224.8
- Tax amount:$5,657 (2024)
New listings near 19113 W 60th Lane
- New
 $2,549,500Active6 beds 6 baths6,153 sq. ft.
$2,549,500Active6 beds 6 baths6,153 sq. ft.3112 Braun Court, Golden, CO 80401
MLS# 2144181Listed by: JAMES GRIFFIN PRALL - New
 $2,349,500Active4 beds 3 baths5,117 sq. ft.
$2,349,500Active4 beds 3 baths5,117 sq. ft.3120 Braun Court, Golden, CO 80401
MLS# 6659608Listed by: JAMES GRIFFIN PRALL - Open Fri, 10am to 12pmNew
 $1,150,000Active3 beds 4 baths2,084 sq. ft.
$1,150,000Active3 beds 4 baths2,084 sq. ft.803 8th Street, Golden, CO 80401
MLS# 9479223Listed by: WEST AND MAIN HOMES INC - New
 $725,000Active3 beds 3 baths2,096 sq. ft.
$725,000Active3 beds 3 baths2,096 sq. ft.1008 Homestake Drive #2A, Golden, CO 80401
MLS# 3961805Listed by: RE/MAX PROFESSIONALS - New
 $899,000Active5 beds 3 baths2,844 sq. ft.
$899,000Active5 beds 3 baths2,844 sq. ft.12970 Willow Way, Golden, CO 80401
MLS# 9690367Listed by: ALL IN REAL ESTATE LLC - New
 $945,000Active6 beds 3 baths4,845 sq. ft.
$945,000Active6 beds 3 baths4,845 sq. ft.6331 Bear Paw Road, Golden, CO 80403
MLS# 7704125Listed by: COLDWELL BANKER REALTY 56 - Coming Soon
 $525,000Coming Soon2 beds 1 baths
$525,000Coming Soon2 beds 1 baths16405 Mt Vernon Road, Golden, CO 80401
MLS# 7516845Listed by: CENTURY 21 GOLDEN REAL ESTATE - New
 $998,500Active3 beds 3 baths1,865 sq. ft.
$998,500Active3 beds 3 baths1,865 sq. ft.18408 Homestead Circle, Golden, CO 80401
MLS# 2726150Listed by: RE/MAX ALLIANCE - New
 $1,150,000Active4 beds 3 baths2,149 sq. ft.
$1,150,000Active4 beds 3 baths2,149 sq. ft.1211 Illinois Street #4, Golden, CO 80401
MLS# 6623402Listed by: COLDWELL BANKER REALTY 24 - New
 $750,000Active4 beds 2 baths1,712 sq. ft.
$750,000Active4 beds 2 baths1,712 sq. ft.705 1st Street, Golden, CO 80403
MLS# 4445530Listed by: ATRIUM REALTY LLC
