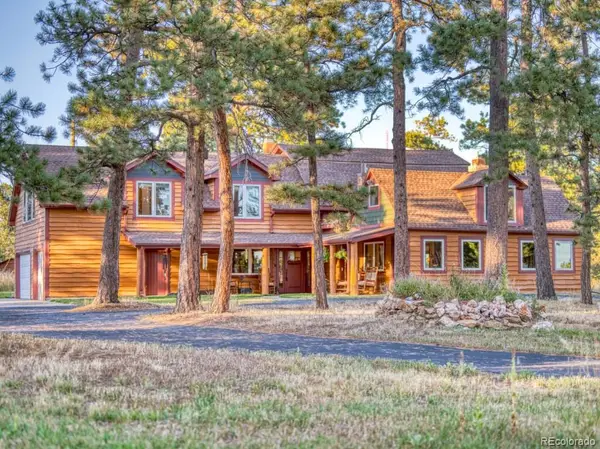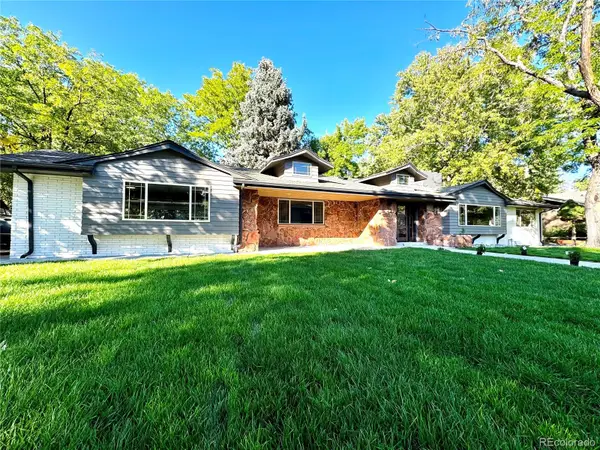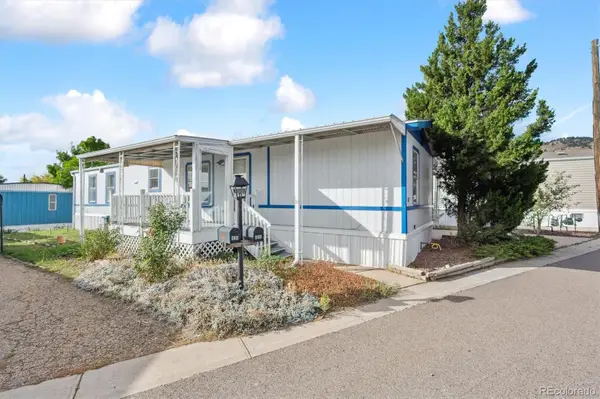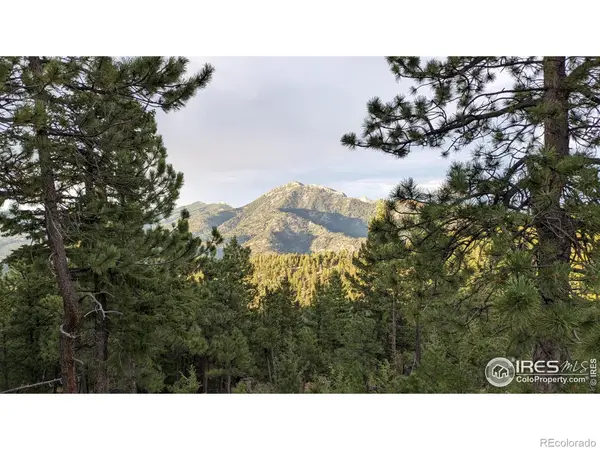1945 Sage Drive, Golden, CO 80401
Local realty services provided by:ERA Shields Real Estate
1945 Sage Drive,Golden, CO 80401
$1,250,000
- 5 Beds
- 3 Baths
- 3,030 sq. ft.
- Single family
- Active
Listed by:jim smithJim@GoldenRealEstate.com,303-525-1851
Office:golden real estate, inc.
MLS#:4677525
Source:ML
Price summary
- Price:$1,250,000
- Price per sq. ft.:$412.54
About this home
Beverly Heights is that quiet residential community on the other side of Highway 6 from the Colorado School of Mines, which is why so many CSM staff and their families live there. Indeed, the husband of the couple selling this home at 1945 Sage Drive is himself a retired professor of geochemistry. Tucked at the foot of Mt. Zion with its iconic “M” on the mountainside, this community is so loved that homes like this come on the market rarely and get snapped up quickly. A lovely pocket park is nearby, and this home is on a 1/4-acre fenced and xeriscaped lot with a garden and RV parking, and it has several features that home buyers like. It has hot water baseboard heat provided by a newer high-efficiency boiler. The seller-owned 5.4kW solar PV system keeps the monthly utility bill low, too. The sellers added a cozy sunroom with skylights and a flagstone floor. A classic wood cook stove is the centerpiece of their big eat-in kitchen, and the wrap-around tree-shaded deck is a peaceful retreat most of the year. Click on the virtual tour icon or visit http://listings.realbird.com/A3D6B7B4/641797.aspx to view a narrated video walk-through and drone video.
Contact an agent
Home facts
- Year built:1969
- Listing ID #:4677525
Rooms and interior
- Bedrooms:5
- Total bathrooms:3
- Full bathrooms:1
- Living area:3,030 sq. ft.
Heating and cooling
- Heating:Baseboard, Hot Water, Wood Stove
Structure and exterior
- Roof:Composition
- Year built:1969
- Building area:3,030 sq. ft.
- Lot area:0.24 Acres
Schools
- High school:Golden
- Middle school:Bell
- Elementary school:Shelton
Utilities
- Water:Public
- Sewer:Public Sewer
Finances and disclosures
- Price:$1,250,000
- Price per sq. ft.:$412.54
- Tax amount:$5,028 (2024)
New listings near 1945 Sage Drive
- New
 $1,375,000Active5 beds 4 baths4,658 sq. ft.
$1,375,000Active5 beds 4 baths4,658 sq. ft.21531 Main Avenue, Golden, CO 80401
MLS# 2886305Listed by: STERLING REAL ESTATE GROUP INC - Coming Soon
 $1,700,000Coming Soon5 beds 4 baths
$1,700,000Coming Soon5 beds 4 baths14315 Berry Road, Golden, CO 80401
MLS# 4532990Listed by: ED PRATHER REAL ESTATE - Coming Soon
 $1,350,000Coming Soon5 beds 3 baths
$1,350,000Coming Soon5 beds 3 baths13655 W 30th Place, Golden, CO 80401
MLS# 6519281Listed by: REAL BROKER, LLC DBA REAL - Open Sun, 4:30 to 6pmNew
 $145,000Active3 beds 2 baths1,456 sq. ft.
$145,000Active3 beds 2 baths1,456 sq. ft.1210 B Street, Golden, CO 80401
MLS# 7357423Listed by: RE/MAX ALLIANCE - New
 $45,000Active2 beds 2 baths1,024 sq. ft.
$45,000Active2 beds 2 baths1,024 sq. ft.420 D Street, Golden, CO 80401
MLS# 9515569Listed by: METRO 21 REAL ESTATE GROUP - New
 $219,000Active7.15 Acres
$219,000Active7.15 Acres1312 Chute Road, Golden, CO 80403
MLS# IR1044261Listed by: REALTY ONE GROUP FOURPOINTS - Open Sat, 11am to 2pmNew
 $1,350,000Active3 beds 3 baths3,499 sq. ft.
$1,350,000Active3 beds 3 baths3,499 sq. ft.1375 Wyoming Street, Golden, CO 80403
MLS# 3093737Listed by: COLDWELL BANKER REALTY 54 - Coming Soon
 $1,299,000Coming Soon4 beds 4 baths
$1,299,000Coming Soon4 beds 4 baths5390 Nile Street, Golden, CO 80403
MLS# 3988761Listed by: MADISON & COMPANY PROPERTIES - New
 $599,900Active5 beds 3 baths2,518 sq. ft.
$599,900Active5 beds 3 baths2,518 sq. ft.1310 Meadowsweet Road, Golden, CO 80401
MLS# 8874429Listed by: RE/MAX PROFESSIONALS - New
 $850,000Active5 beds 3 baths3,830 sq. ft.
$850,000Active5 beds 3 baths3,830 sq. ft.19225 W 59th Drive, Golden, CO 80403
MLS# 2122370Listed by: KELLER WILLIAMS DTC
