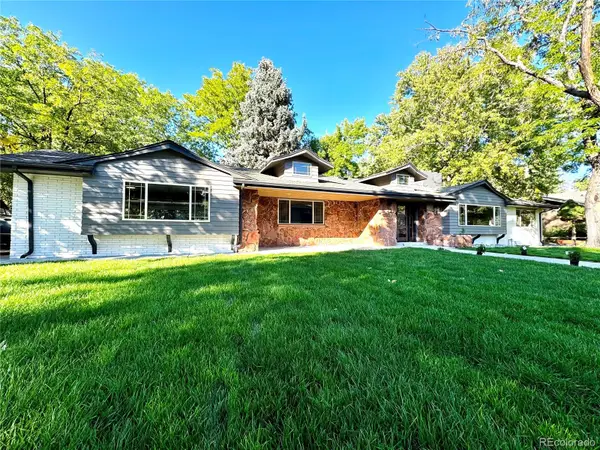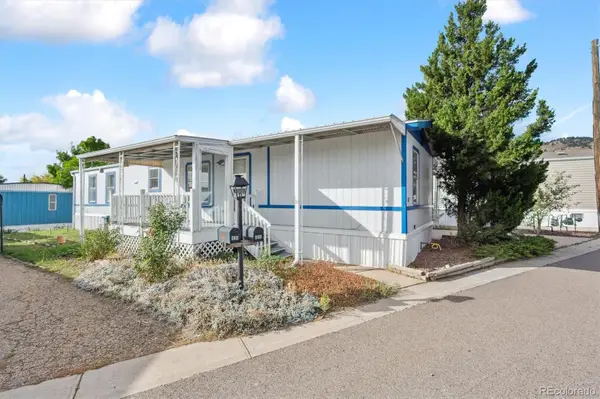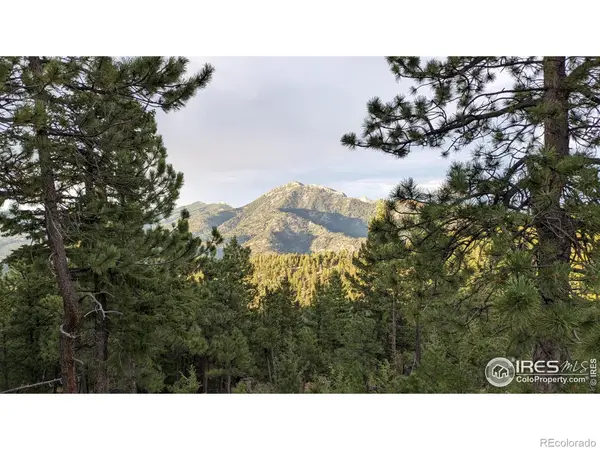2063 Montane Drive E, Golden, CO 80401
Local realty services provided by:ERA Shields Real Estate
Listed by:shad phillipsshad@phillipsteamco.com,303-218-6926
Office:real broker, llc. dba real
MLS#:1977274
Source:ML
Price summary
- Price:$2,700,000
- Price per sq. ft.:$433.18
- Monthly HOA dues:$236.67
About this home
Experience elevated mountain living w/ breathtaking Mt Blue Sky views from nearly every room of this Genesee estate. Nestled on over 2 acres at the end of a private drive, backing to 13 acres of open space, this home blends refined updates & timeless mountain charm. Built by a custom builder for his family, this home showcases a thoughtful layout & unmatched craftsmanship. Inside, refinished wood floors, fresh designer paint & new lighting enhance the open-concept design. Natural light fills the spacious dining room, offering mountain views by day & Denver city lights by night. Kitchen has bright cabinetry, premium appliances, 10'x5' island, granite counters, pot filler, built-in Miele coffee maker & striking backsplash. An intimate living room, featuring an updated gas fireplace & off the kitchen opens to 1 of 5 decks, & an oversized stone patio, a built-in fire pit, a built-in BBQ, & a luxury hot tub. The formal living room has soaring ceilings, wood-burning fireplace & deck access with panoramic views. The family room offers double-sided wood-burning fireplace, sitting nook, access to another spacious deck & a year-round greenhouse plumbed. The primary retreat with vaulted wood ceiling complements its mountain views featuring a recently remodeled spa-inspired en-suite bath with private washer/dryer. On the same level are 2 additional bedrooms with an updated Jack-&-Jill bath with high-end finishes consistent throughout the home. The lower level offers a private retreat with 2 refreshed bedrooms 1 including an updated fireplace & access to another deck updated Jack-&-Jill bath & flex living space, ideal for gym, office, or in-law suite. Climate-controlled 800-bottle wine cellar is perfect for collectors & entertainers. Major system upgrades: 6 climate zones via Nest, 75-gallon water heater, boiler, HVAC for the upstairs bedrooms, full conversion to LED lighting throughout, & state-of-the-art security system. Enjoy clubhouse amenities & miles of trails.
Contact an agent
Home facts
- Year built:1982
- Listing ID #:1977274
Rooms and interior
- Bedrooms:5
- Total bathrooms:6
- Full bathrooms:3
- Half bathrooms:3
- Living area:6,233 sq. ft.
Heating and cooling
- Cooling:Attic Fan, Central Air
- Heating:Baseboard, Natural Gas, Radiant, Radiant Floor
Structure and exterior
- Roof:Composition
- Year built:1982
- Building area:6,233 sq. ft.
- Lot area:2.04 Acres
Schools
- High school:Golden
- Middle school:Bell
- Elementary school:Ralston
Utilities
- Water:Public
- Sewer:Community Sewer
Finances and disclosures
- Price:$2,700,000
- Price per sq. ft.:$433.18
- Tax amount:$14,258 (2024)
New listings near 2063 Montane Drive E
- Coming Soon
 $1,700,000Coming Soon5 beds 4 baths
$1,700,000Coming Soon5 beds 4 baths14315 Berry Road, Golden, CO 80401
MLS# 4532990Listed by: ED PRATHER REAL ESTATE - Coming Soon
 $1,350,000Coming Soon5 beds 3 baths
$1,350,000Coming Soon5 beds 3 baths13655 W 30th Place, Golden, CO 80401
MLS# 6519281Listed by: REAL BROKER, LLC DBA REAL - Open Sun, 4:30 to 6pmNew
 $145,000Active3 beds 2 baths1,456 sq. ft.
$145,000Active3 beds 2 baths1,456 sq. ft.1210 B Street, Golden, CO 80401
MLS# 7357423Listed by: RE/MAX ALLIANCE - New
 $45,000Active2 beds 2 baths1,024 sq. ft.
$45,000Active2 beds 2 baths1,024 sq. ft.420 D Street, Golden, CO 80401
MLS# 9515569Listed by: METRO 21 REAL ESTATE GROUP - New
 $219,000Active7.15 Acres
$219,000Active7.15 Acres1312 Chute Road, Golden, CO 80403
MLS# IR1044261Listed by: REALTY ONE GROUP FOURPOINTS - Open Sat, 11am to 2pmNew
 $1,350,000Active3 beds 3 baths3,499 sq. ft.
$1,350,000Active3 beds 3 baths3,499 sq. ft.1375 Wyoming Street, Golden, CO 80403
MLS# 3093737Listed by: COLDWELL BANKER REALTY 54 - Coming Soon
 $1,299,000Coming Soon4 beds 4 baths
$1,299,000Coming Soon4 beds 4 baths5390 Nile Street, Golden, CO 80403
MLS# 3988761Listed by: MADISON & COMPANY PROPERTIES - New
 $599,900Active5 beds 3 baths2,518 sq. ft.
$599,900Active5 beds 3 baths2,518 sq. ft.1310 Meadowsweet Road, Golden, CO 80401
MLS# 8874429Listed by: RE/MAX PROFESSIONALS - New
 $850,000Active5 beds 3 baths3,830 sq. ft.
$850,000Active5 beds 3 baths3,830 sq. ft.19225 W 59th Drive, Golden, CO 80403
MLS# 2122370Listed by: KELLER WILLIAMS DTC - Open Sat, 1 to 3pmNew
 $559,000Active3 beds 3 baths1,894 sq. ft.
$559,000Active3 beds 3 baths1,894 sq. ft.14535 W 32nd Avenue, Golden, CO 80401
MLS# 1971225Listed by: HOMESMART REALTY
