2101 Youngfield Street, Golden, CO 80401
Local realty services provided by:RONIN Real Estate Professionals ERA Powered
2101 Youngfield Street,Golden, CO 80401
$620,000
- 5 Beds
- 3 Baths
- 2,394 sq. ft.
- Single family
- Active
Listed by: michael pagemike.page@compass.com,720-412-2309
Office: compass - denver
MLS#:2139854
Source:ML
Price summary
- Price:$620,000
- Price per sq. ft.:$258.98
About this home
Ask listing agent about the 5.75% permanent interest rate buydown!
Welcome home to 2101 Youngfield St, Golden! This beautiful 5 bedroom 3 bathroom brick ranch home built by Hutchinson Homes is in the highly desirable Applewood West neighborhood. This home has it all: huge garage, massive kitchen, sprawling yard, new windows, and tons of upgrades (over $130K to be exact)! This home is well-maintained and move-in ready for its new owner. The kitchen was remodeled in 2021 and the original cabinets were kept to maintain its mid-century charm. All 3 bathrooms were remodeled between 2020 and this year. The windows were replaced in 2021 and have a transferable warranty.
You’ll especially love the oversized 2-car garage and the attached 1-car garage. The spacious and private yard is complete with sprinklers in both the front and backyard. The concrete patio is the perfect place to sip your morning tea or coffee, watch your dog play in the almost fully fenced-in backyard, or watch your veggies grow in the raised garden bed. Both garages, the shed, numerous closets throughout including a walk-in closet in the primary bedroom, and the storage room in the basement offer ample storage for all of your toys and hobbies. The accordion wall in the basement offers flexibility in how the space can be used. The washer and dryer can easily be relocated to the basement to make room for a coffee nook or wine bar. All of the appliances and major systems are newer and in good working order.
This home is conveniently located just 20 minutes from Downtown Denver; 10 minutes from downtown Golden; minutes from Colorado Mills Mall, Clear Creek Crossing, the new Lutheran Hospital, I-70, US-6, and Colfax Ave; and steps from restaurants, coffee shops, and parks. The proximity to the highway ensures quick and convenient access to both the entire metro area and your next mountain adventure.
Video: https://frontrangemedia.aryeo.com/videos/0197f172-baf3-719e-8fb5-ea58efed56d3
Contact an agent
Home facts
- Year built:1960
- Listing ID #:2139854
Rooms and interior
- Bedrooms:5
- Total bathrooms:3
- Full bathrooms:1
- Living area:2,394 sq. ft.
Heating and cooling
- Cooling:Evaporative Cooling
- Heating:Forced Air
Structure and exterior
- Roof:Composition
- Year built:1960
- Building area:2,394 sq. ft.
- Lot area:0.22 Acres
Schools
- High school:Wheat Ridge
- Middle school:Everitt
- Elementary school:Stober
Utilities
- Water:Public
- Sewer:Public Sewer
Finances and disclosures
- Price:$620,000
- Price per sq. ft.:$258.98
- Tax amount:$3,172 (2024)
New listings near 2101 Youngfield Street
- Coming Soon
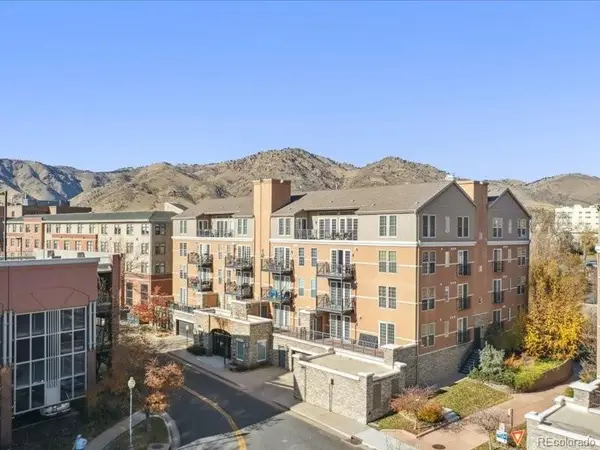 $850,000Coming Soon2 beds 2 baths
$850,000Coming Soon2 beds 2 baths660 11th Street #104, Golden, CO 80401
MLS# 8316015Listed by: THE GOLDEN GROUP - New
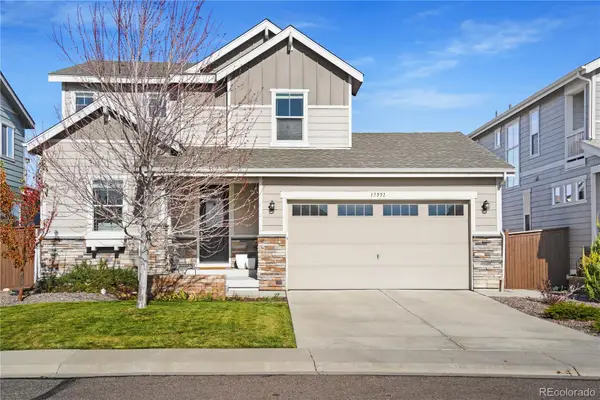 $1,025,000Active4 beds 4 baths3,044 sq. ft.
$1,025,000Active4 beds 4 baths3,044 sq. ft.15551 W 49th Avenue, Golden, CO 80403
MLS# 4962126Listed by: KENTWOOD REAL ESTATE DTC, LLC - New
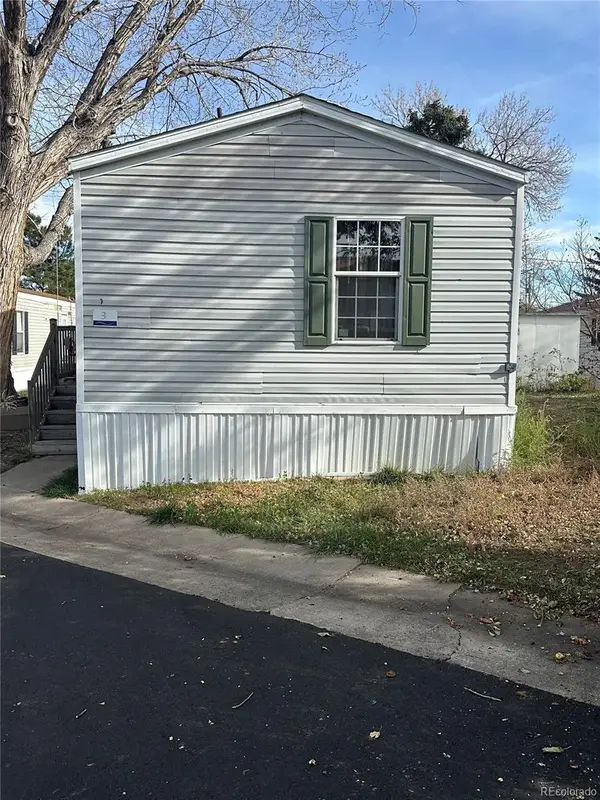 $52,500Active2 beds 2 baths960 sq. ft.
$52,500Active2 beds 2 baths960 sq. ft.17190 Mt Vernon Road, Golden, CO 80401
MLS# 1956231Listed by: CLEARVIEW REALTY - Open Sat, 11am to 1pmNew
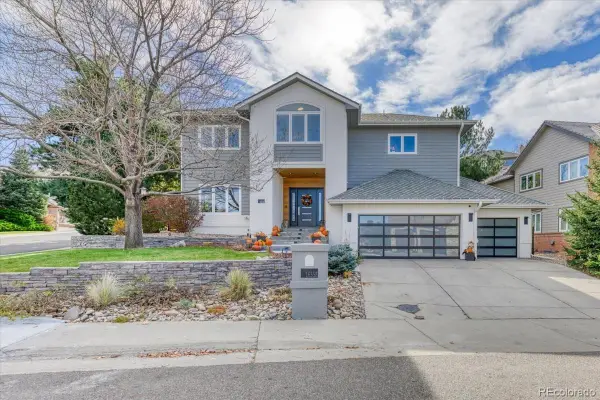 $1,550,000Active4 beds 5 baths5,080 sq. ft.
$1,550,000Active4 beds 5 baths5,080 sq. ft.16558 W 1st Avenue, Golden, CO 80401
MLS# 5478360Listed by: HK REAL ESTATE - New
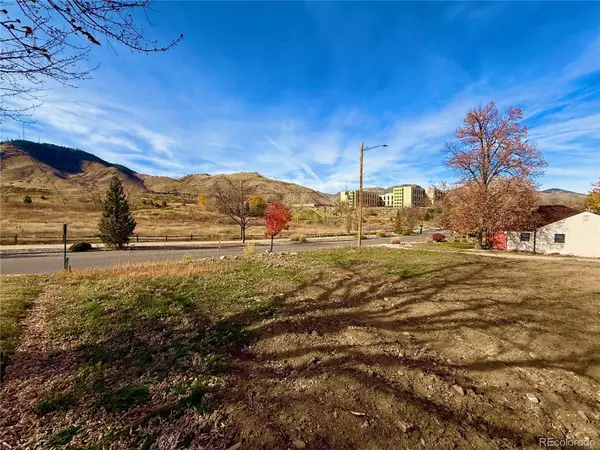 $1,100,000Active0.17 Acres
$1,100,000Active0.17 Acres2201 Illinois Street, Golden, CO 80401
MLS# 2133317Listed by: LPT REALTY - New
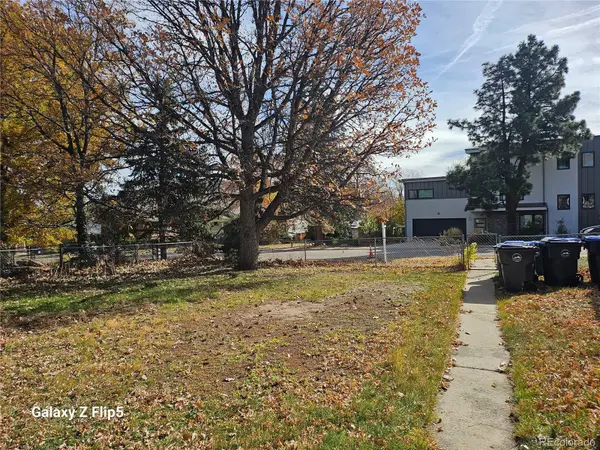 $799,000Active0.16 Acres
$799,000Active0.16 Acres914 4th Street, Golden, CO 80403
MLS# 9933902Listed by: HOMESMART REALTY - New
 $550,000Active1.72 Acres
$550,000Active1.72 Acres6088 Highway 93, Golden, CO 80403
MLS# IR1047031Listed by: MICHAEL M LANE - New
 $897,250Active4 beds 3 baths3,308 sq. ft.
$897,250Active4 beds 3 baths3,308 sq. ft.17537 W 59th Place, Golden, CO 80403
MLS# 7002553Listed by: RE/MAX ALLIANCE - New
 $1,200,000Active5 beds 4 baths5,168 sq. ft.
$1,200,000Active5 beds 4 baths5,168 sq. ft.21532 Main Avenue, Golden, CO 80401
MLS# 2725699Listed by: RE/MAX PROFESSIONALS - New
 $550,000Active2 beds 2 baths1,541 sq. ft.
$550,000Active2 beds 2 baths1,541 sq. ft.23660 Pondview Place #E, Golden, CO 80401
MLS# 9348260Listed by: STERLING REAL ESTATE GROUP INC
