21609 Clarence Lane, Golden, CO 80401
Local realty services provided by:RONIN Real Estate Professionals ERA Powered
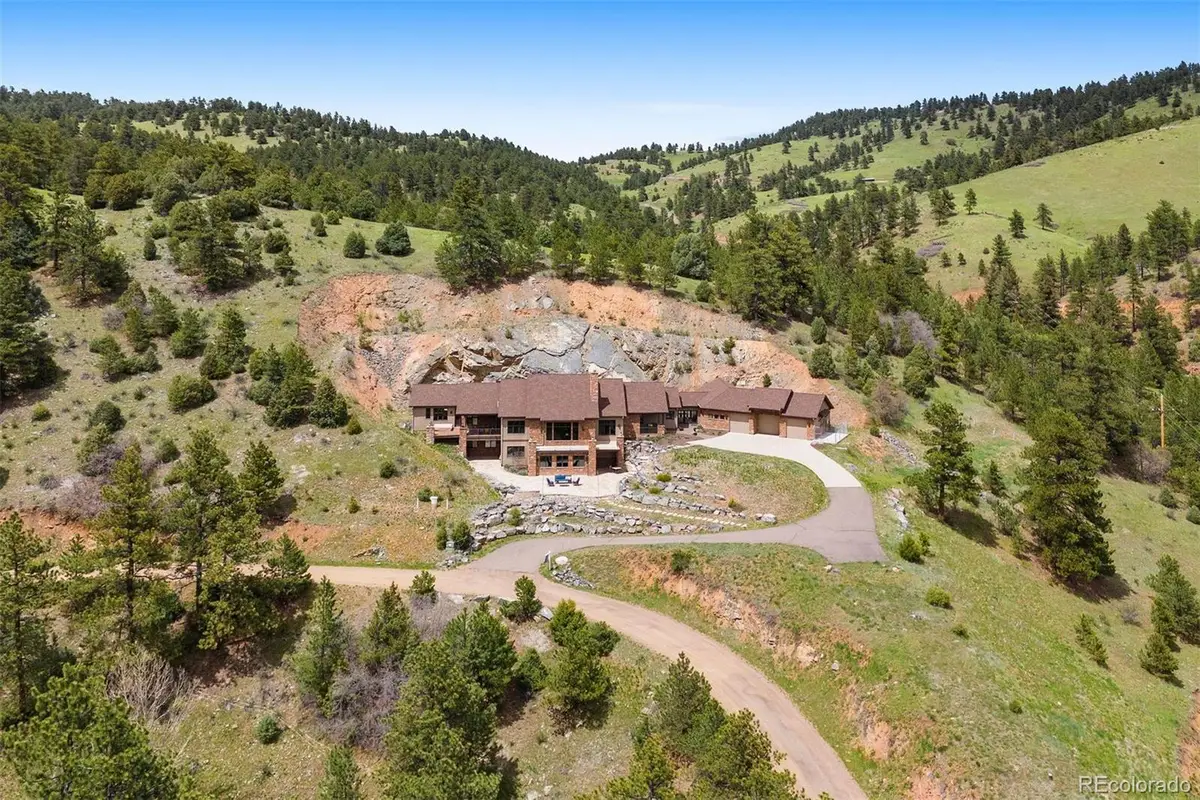

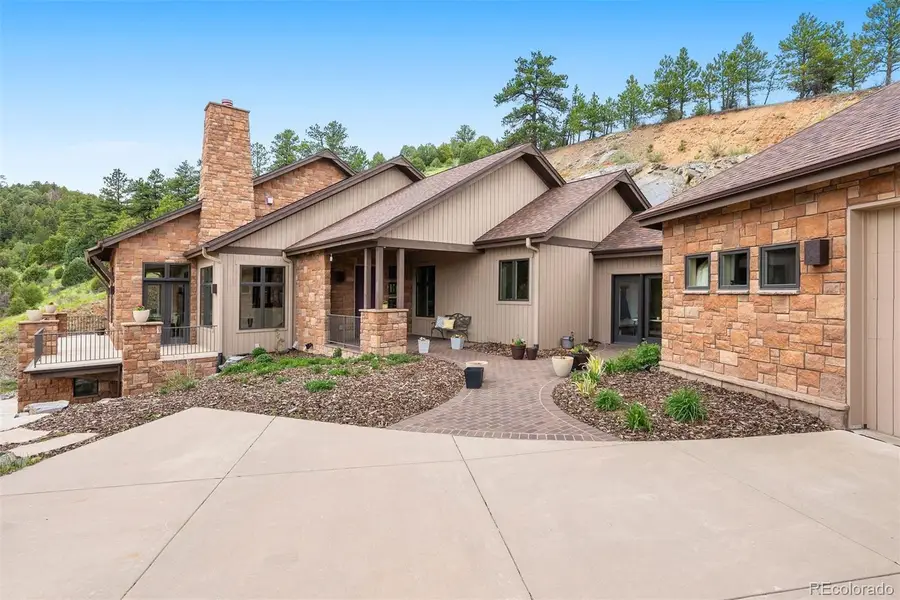
Listed by:lark stewartlark.stewart@sothebysrealty.com,303-880-5555
Office:liv sotheby's international realty
MLS#:2439714
Source:ML
Price summary
- Price:$2,600,000
- Price per sq. ft.:$307.29
- Monthly HOA dues:$83.33
About this home
Home on the Range! Welcome to an exceptional ranch-style retreat just 5 minutes from I70 - in Burleson Ranch, a boutique neighborhood that epitomizes Colorado foothills charm & is steeped in the nostalgia of the area’s ranching days. This home offers panoramic mountain views & peaceful country roads. You’ll pass grazing cattle & horses on your way in & likely get a glimpse of the local elk herd. You’d never know you’re just 15 minutes from Golden and Denver West! A southern-exposed driveway leads to an oversized heated garage with high ceilings, workshop space, and room for all your gear. Step inside to discover impeccable craftsmanship throughout: gleaming wood floors, elegant wood accents & museum-quality flat walls. The gourmet kitchen stands as a chef's paradise with Viking 6-burner range, pot filler, 2 dishwashers & spacious island; it opens to both living room and hearth room. A meal planning desk, bar area & walk-in pantry add functionality & convenience. The main floor primary suite is a sanctuary with mtn. views, private deck, fireplace & luxurious bathroom with soaking tub. The expansive walk-in closet is just dreamy. A separate guest suite on the main level includes thoughtful amenities like a coffee nook with sink & refrigerator, a private bath & its own entry.
Practical luxury continues with a breezeway/mudroom featuring built-in lockers, a generous laundry room with a dog wash station & a bright, peaceful home office. Outdoor entertainment reaches new heights with a custom kitchen featuring a built-in barbecue and wok. The lower level welcomes you with a show-stopping custom backlit honey onyx bar that is the piece de resistance of the great room - perfect for entertaining. Additional lower-level features include a home gym, two light-filled bedrooms & a versatile storage room with custom sink that could be used for brewing or as a darkroom. Get away from it all while staying close enough to hit Whole Foods or DIA with ease!
Contact an agent
Home facts
- Year built:2010
- Listing Id #:2439714
Rooms and interior
- Bedrooms:4
- Total bathrooms:7
- Full bathrooms:3
- Half bathrooms:3
- Living area:8,461 sq. ft.
Heating and cooling
- Cooling:Air Conditioning-Room
- Heating:Baseboard, Hot Water, Natural Gas
Structure and exterior
- Roof:Composition
- Year built:2010
- Building area:8,461 sq. ft.
- Lot area:12.59 Acres
Schools
- High school:Bear Creek
- Middle school:Carmody
- Elementary school:Red Rocks
Utilities
- Water:Well
- Sewer:Septic Tank
Finances and disclosures
- Price:$2,600,000
- Price per sq. ft.:$307.29
- Tax amount:$15,848 (2023)
New listings near 21609 Clarence Lane
- Open Fri, 10am to 12pmNew
 $1,150,000Active3 beds 4 baths2,084 sq. ft.
$1,150,000Active3 beds 4 baths2,084 sq. ft.803 8th Street, Golden, CO 80401
MLS# 9479223Listed by: WEST AND MAIN HOMES INC - New
 $725,000Active3 beds 3 baths2,096 sq. ft.
$725,000Active3 beds 3 baths2,096 sq. ft.1008 Homestake Drive #2A, Golden, CO 80401
MLS# 3961805Listed by: RE/MAX PROFESSIONALS - New
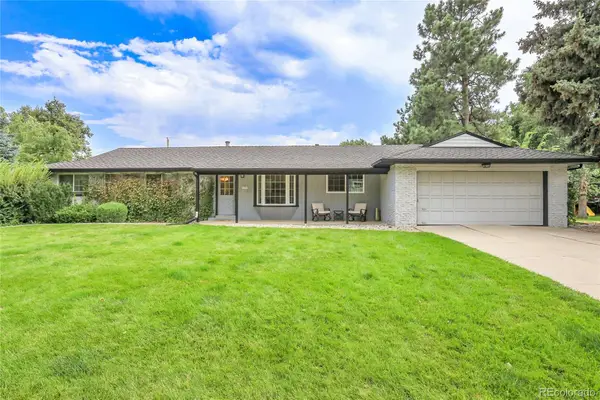 $899,000Active5 beds 3 baths2,844 sq. ft.
$899,000Active5 beds 3 baths2,844 sq. ft.12970 Willow Way, Golden, CO 80401
MLS# 9690367Listed by: ALL IN REAL ESTATE LLC - New
 $945,000Active6 beds 3 baths4,845 sq. ft.
$945,000Active6 beds 3 baths4,845 sq. ft.6331 Bear Paw Road, Golden, CO 80403
MLS# 7704125Listed by: COLDWELL BANKER REALTY 56 - Coming Soon
 $525,000Coming Soon2 beds 1 baths
$525,000Coming Soon2 beds 1 baths16405 Mt Vernon Road, Golden, CO 80401
MLS# 7516845Listed by: CENTURY 21 GOLDEN REAL ESTATE - New
 $998,500Active3 beds 3 baths1,865 sq. ft.
$998,500Active3 beds 3 baths1,865 sq. ft.18408 Homestead Circle, Golden, CO 80401
MLS# 2726150Listed by: RE/MAX ALLIANCE - New
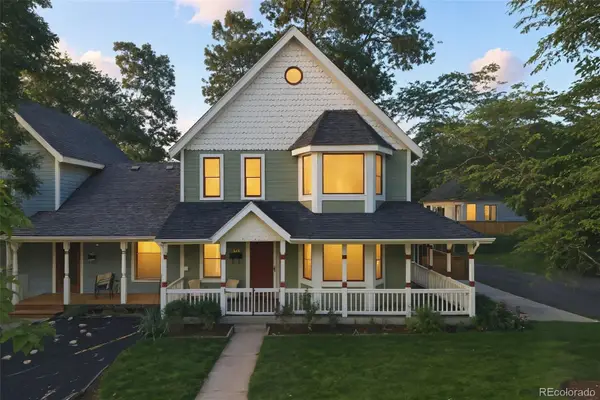 $1,150,000Active4 beds 3 baths2,149 sq. ft.
$1,150,000Active4 beds 3 baths2,149 sq. ft.1211 Illinois Street #4, Golden, CO 80401
MLS# 6623402Listed by: COLDWELL BANKER REALTY 24 - New
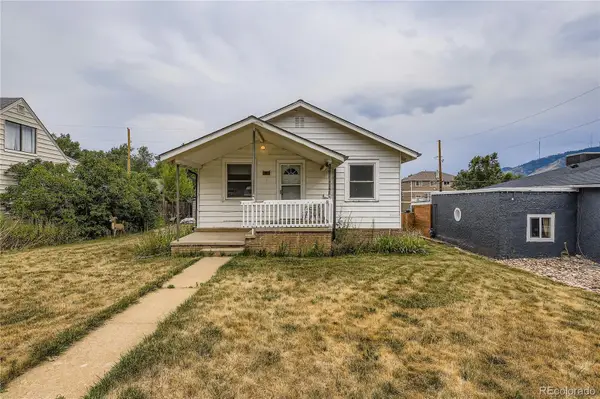 $750,000Active4 beds 2 baths1,712 sq. ft.
$750,000Active4 beds 2 baths1,712 sq. ft.705 1st Street, Golden, CO 80403
MLS# 4445530Listed by: ATRIUM REALTY LLC - New
 $625,000Active2 beds 2 baths1,245 sq. ft.
$625,000Active2 beds 2 baths1,245 sq. ft.803 14th Street #803A, Golden, CO 80401
MLS# 7259070Listed by: COLDWELL BANKER REALTY 54 - Open Sat, 11am to 1:30pmNew
 $1,874,200Active3 beds 2 baths2,992 sq. ft.
$1,874,200Active3 beds 2 baths2,992 sq. ft.27033 Thea Gulch Road, Golden, CO 80403
MLS# IR1041238Listed by: COLORADO HIGHLANDS REALTY LLC
