24005 High Meadow Drive, Golden, CO 80401
Local realty services provided by:ERA Shields Real Estate

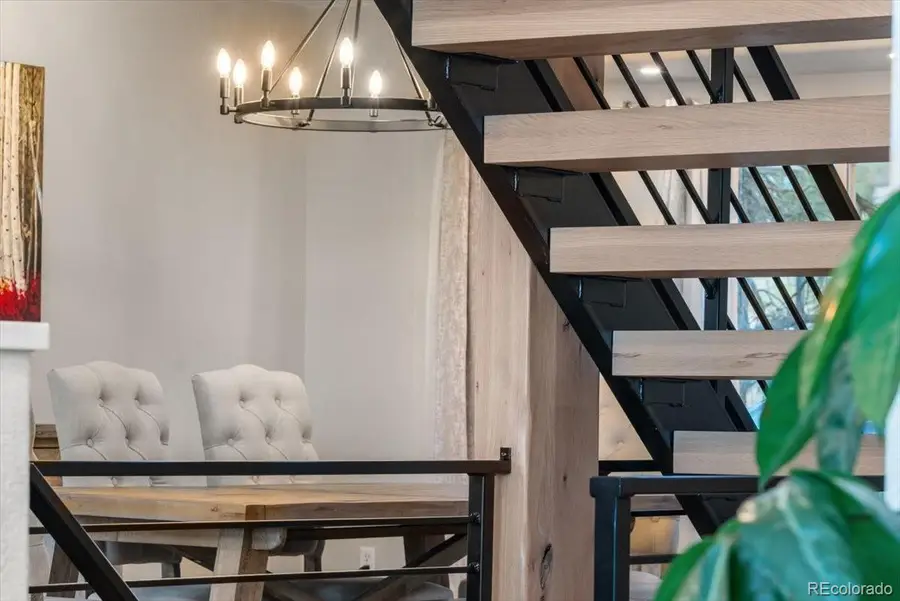
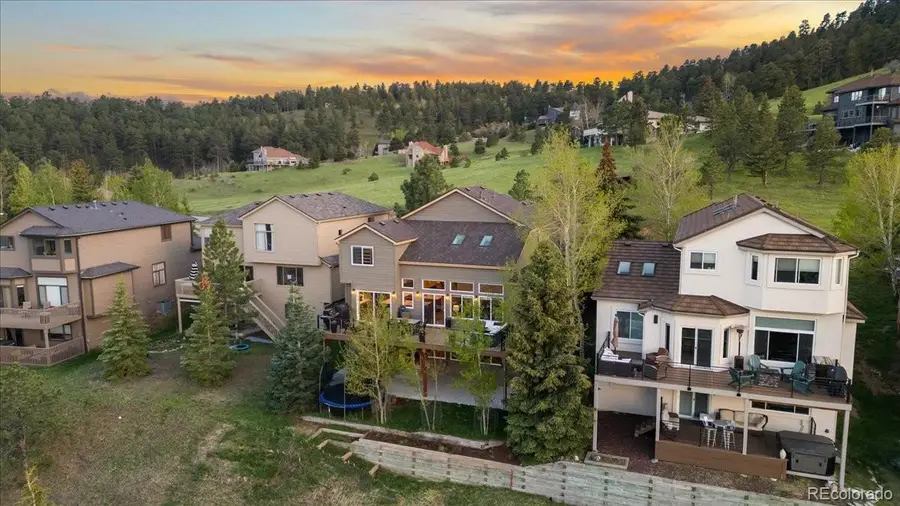
Listed by:julie leinsjulieleins@kw.com,720-474-0928
Office:keller williams advantage realty llc.
MLS#:5194271
Source:ML
Price summary
- Price:$1,099,000
- Price per sq. ft.:$313.28
- Monthly HOA dues:$85
About this home
One-of-a-Kind Home in the Heart of Genesee Village. This fully remodeled 5-bedroom plus Den/Bedroom, 4-bathroom residence is a rare opportunity to own a home that seamlessly blends modern luxury with serene mountain living. Every inch has been thoughtfully reimagined with high-end finishes, custom upgrades, and a refined sense of style, creating a turnkey property that’s as functional as beautiful. Step into a spacious, light-filled open floor plan showcasing striking ceramic tile flooring and carefully curated designer touches.
At the heart of the home is a true chef’s kitchen featuring an oversized island, custom cabinetry, top-of-the-line stainless steel appliances, and abundant counter space—perfect for cooking, entertaining, and everyday living. The kitchen flows effortlessly into the living and dining areas, creating an ideal setting for hosting everything from cozy family dinners to larger gatherings.
Enjoy breathtaking panoramic views of the city skyline and the surrounding mountains from the newly expanded deck, ideally positioned on a premium lot in Genesee Village. This outdoor space is perfect for relaxing, dining al fresco, or simply soaking in the natural beauty surrounding you.
The luxurious primary suite is a peaceful retreat with a spa-inspired bathroom, oversized walk-in shower, elegant tilework, and calming finishes. A main-level office can function as a bedroom with a custom-built Murphy bed. Downstairs, the fully finished walk-out basement offers exceptional versatility. It features two additional bedrooms, a stylishly remodeled
full bathroom with a dual-sink vanity, a spacious recreation room, and a cozy family room that opens directly to a private lower-level patio. Even the practical spaces have been elevated: the fully remodeled laundry room includes built-in storage.
The flat, grassy yard is a rare find in the foothills. The 2-car garage provides generous space for vehicles and gear, perfect for your Colorado Lifestyle!
Contact an agent
Home facts
- Year built:1997
- Listing Id #:5194271
Rooms and interior
- Bedrooms:6
- Total bathrooms:4
- Full bathrooms:2
- Living area:3,508 sq. ft.
Heating and cooling
- Cooling:Air Conditioning-Room
- Heating:Forced Air
Structure and exterior
- Roof:Composition
- Year built:1997
- Building area:3,508 sq. ft.
- Lot area:0.12 Acres
Schools
- High school:Golden
- Middle school:Bell
- Elementary school:Ralston
Utilities
- Water:Public
- Sewer:Public Sewer
Finances and disclosures
- Price:$1,099,000
- Price per sq. ft.:$313.28
- Tax amount:$4,832 (2024)
New listings near 24005 High Meadow Drive
- Open Fri, 10am to 12pmNew
 $1,150,000Active3 beds 4 baths2,084 sq. ft.
$1,150,000Active3 beds 4 baths2,084 sq. ft.803 8th Street, Golden, CO 80401
MLS# 9479223Listed by: WEST AND MAIN HOMES INC - New
 $725,000Active3 beds 3 baths2,096 sq. ft.
$725,000Active3 beds 3 baths2,096 sq. ft.1008 Homestake Drive #2A, Golden, CO 80401
MLS# 3961805Listed by: RE/MAX PROFESSIONALS - New
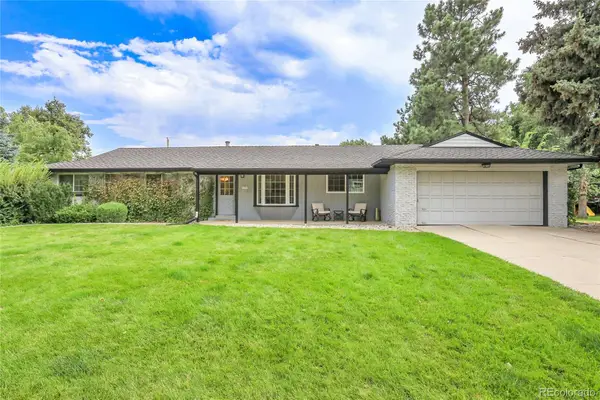 $899,000Active5 beds 3 baths2,844 sq. ft.
$899,000Active5 beds 3 baths2,844 sq. ft.12970 Willow Way, Golden, CO 80401
MLS# 9690367Listed by: ALL IN REAL ESTATE LLC - New
 $945,000Active6 beds 3 baths4,845 sq. ft.
$945,000Active6 beds 3 baths4,845 sq. ft.6331 Bear Paw Road, Golden, CO 80403
MLS# 7704125Listed by: COLDWELL BANKER REALTY 56 - Coming Soon
 $525,000Coming Soon2 beds 1 baths
$525,000Coming Soon2 beds 1 baths16405 Mt Vernon Road, Golden, CO 80401
MLS# 7516845Listed by: CENTURY 21 GOLDEN REAL ESTATE - New
 $998,500Active3 beds 3 baths1,865 sq. ft.
$998,500Active3 beds 3 baths1,865 sq. ft.18408 Homestead Circle, Golden, CO 80401
MLS# 2726150Listed by: RE/MAX ALLIANCE - New
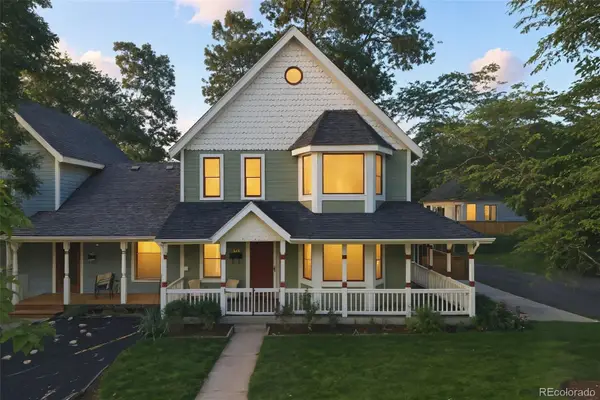 $1,150,000Active4 beds 3 baths2,149 sq. ft.
$1,150,000Active4 beds 3 baths2,149 sq. ft.1211 Illinois Street #4, Golden, CO 80401
MLS# 6623402Listed by: COLDWELL BANKER REALTY 24 - New
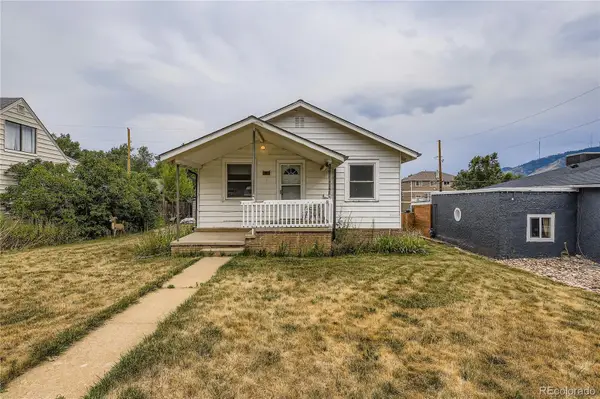 $750,000Active4 beds 2 baths1,712 sq. ft.
$750,000Active4 beds 2 baths1,712 sq. ft.705 1st Street, Golden, CO 80403
MLS# 4445530Listed by: ATRIUM REALTY LLC - New
 $625,000Active2 beds 2 baths1,245 sq. ft.
$625,000Active2 beds 2 baths1,245 sq. ft.803 14th Street #803A, Golden, CO 80401
MLS# 7259070Listed by: COLDWELL BANKER REALTY 54 - Open Sat, 11am to 1:30pmNew
 $1,874,200Active3 beds 2 baths2,992 sq. ft.
$1,874,200Active3 beds 2 baths2,992 sq. ft.27033 Thea Gulch Road, Golden, CO 80403
MLS# IR1041238Listed by: COLORADO HIGHLANDS REALTY LLC
