25421 Westridge Road, Golden, CO 80403
Local realty services provided by:ERA New Age
Listed by: jesse davisjesse@jessedavisproperties.com,303-895-8536
Office: west and main homes inc
MLS#:6765116
Source:ML
Price summary
- Price:$1,599,000
- Price per sq. ft.:$524.78
- Monthly HOA dues:$8.33
About this home
Custom Build Site for sale. Introducing our newest and most breathtaking home plan yet —a stunning A-frame home designed to embrace the beauty of nature while offering modern comfort. With 2,047 above ground sqft of thoughtfully designed space, this 3-bedroom, 3 1/2 bathroom retreat features an open-concept layout that seamlessly connects the kitchen, dining, and living areas, creating a warm and inviting atmosphere with expansive mountain views.
The signature A-frame design allows for soaring ceilings and floor-to-ceiling windows, flooding the home with natural south facing light and maximizing the breathtaking surroundings. A spacious 2-car garage adds convenience, while the luxurious primary suite and additional bedrooms provide ample space for family and guests. Whether as a year-round residence or a vacation escape, The Lakeside perfectly blends modern architecture, natural beauty, and functional design.
This Blue Mountain Estates property is a true gem, effortlessly balancing the desire for a peaceful mountain lifestyle with the need for accessibility. It provides a remarkable 2-acre canvas for your dream home, offering the chance to escape the hustle and bustle of city life without sacrificing convenience. As soon as you enter Blue Mountain Estates, you are taken to place that seems far away from the city. You'll see amazing rock outcroppings, wildlife and take in truly amazing views as you climb Westridge Road. This property sits high above other lots offering views of White Ranch Park open space, ensuring your view of undeveloped nature. You'll enjoy great views of Golden, the Continental Divide and Pikes Peak. The neighborhood is surrounded by thousands of acres of Open Space. HOA dues are voluntary.
Design and pricing subject to architectural review and approval. Floor plans and finishes can be customized or modified to suit buyer’s preferences. Pricing for the home build starts at $1,028,300. Lot available on its own for $600,000 MLS ID 9825718
Contact an agent
Home facts
- Listing ID #:6765116
Rooms and interior
- Bedrooms:3
- Total bathrooms:4
- Living area:3,047 sq. ft.
Heating and cooling
- Heating:Forced Air, Natural Gas
Structure and exterior
- Building area:3,047 sq. ft.
- Lot area:2.01 Acres
Schools
- High school:Ralston Valley
- Middle school:Three Creeks
- Elementary school:Mitchell
Utilities
- Water:Shared Well
- Sewer:Septic Tank
Finances and disclosures
- Price:$1,599,000
- Price per sq. ft.:$524.78
New listings near 25421 Westridge Road
- Coming Soon
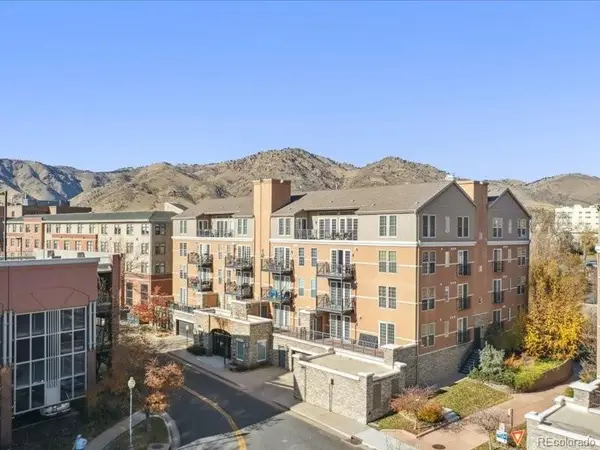 $850,000Coming Soon2 beds 2 baths
$850,000Coming Soon2 beds 2 baths660 11th Street #104, Golden, CO 80401
MLS# 8316015Listed by: THE GOLDEN GROUP - New
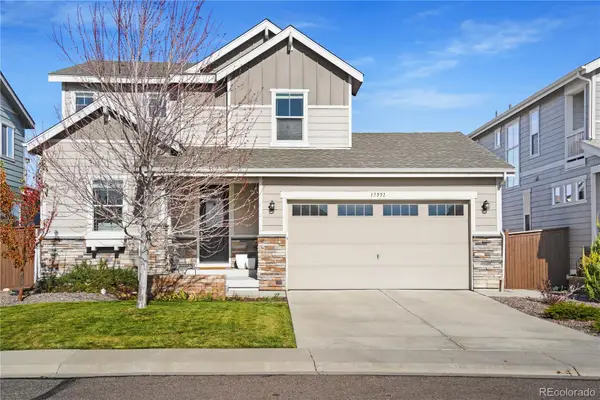 $1,025,000Active4 beds 4 baths3,044 sq. ft.
$1,025,000Active4 beds 4 baths3,044 sq. ft.15551 W 49th Avenue, Golden, CO 80403
MLS# 4962126Listed by: KENTWOOD REAL ESTATE DTC, LLC - New
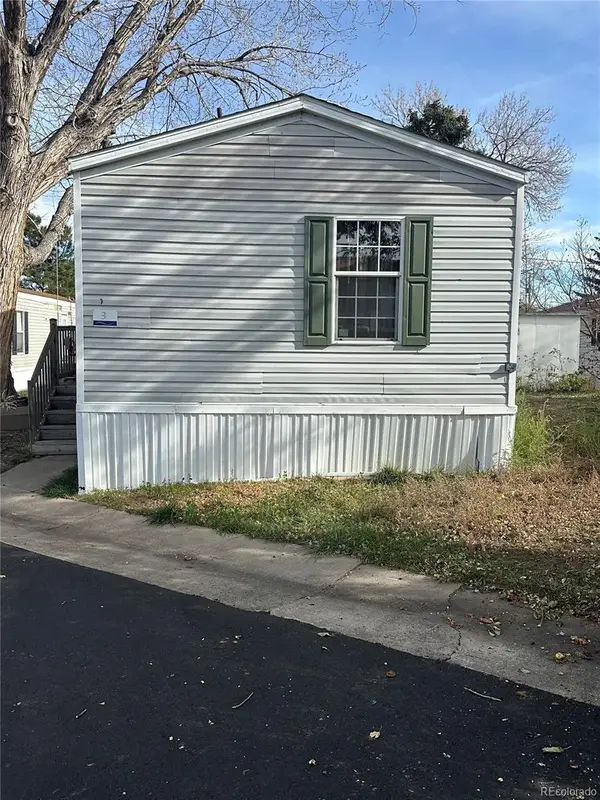 $52,500Active2 beds 2 baths960 sq. ft.
$52,500Active2 beds 2 baths960 sq. ft.17190 Mt Vernon Road, Golden, CO 80401
MLS# 1956231Listed by: CLEARVIEW REALTY - Open Sat, 11am to 1pmNew
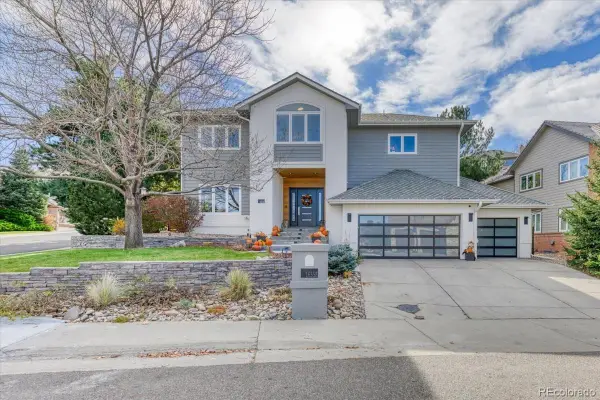 $1,550,000Active4 beds 5 baths5,080 sq. ft.
$1,550,000Active4 beds 5 baths5,080 sq. ft.16558 W 1st Avenue, Golden, CO 80401
MLS# 5478360Listed by: HK REAL ESTATE - New
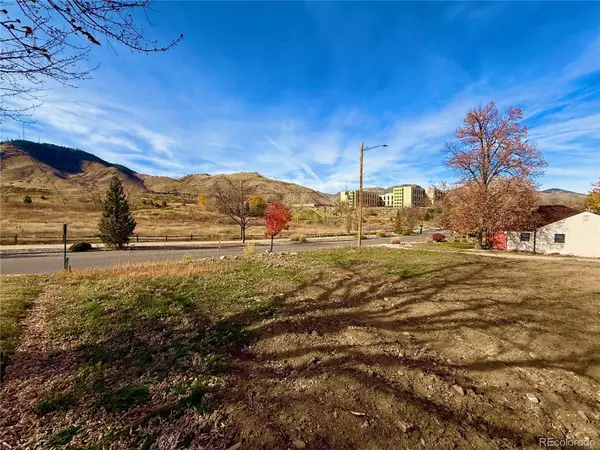 $1,100,000Active0.17 Acres
$1,100,000Active0.17 Acres2201 Illinois Street, Golden, CO 80401
MLS# 2133317Listed by: LPT REALTY - New
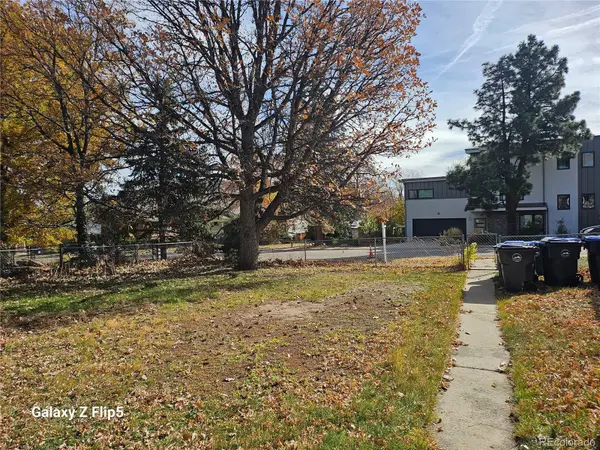 $799,000Active0.16 Acres
$799,000Active0.16 Acres914 4th Street, Golden, CO 80403
MLS# 9933902Listed by: HOMESMART REALTY - New
 $550,000Active1.72 Acres
$550,000Active1.72 Acres6088 Highway 93, Golden, CO 80403
MLS# IR1047031Listed by: MICHAEL M LANE - New
 $897,250Active4 beds 3 baths3,308 sq. ft.
$897,250Active4 beds 3 baths3,308 sq. ft.17537 W 59th Place, Golden, CO 80403
MLS# 7002553Listed by: RE/MAX ALLIANCE - New
 $1,200,000Active5 beds 4 baths5,168 sq. ft.
$1,200,000Active5 beds 4 baths5,168 sq. ft.21532 Main Avenue, Golden, CO 80401
MLS# 2725699Listed by: RE/MAX PROFESSIONALS - New
 $550,000Active2 beds 2 baths1,541 sq. ft.
$550,000Active2 beds 2 baths1,541 sq. ft.23660 Pondview Place #E, Golden, CO 80401
MLS# 9348260Listed by: STERLING REAL ESTATE GROUP INC
