2605 Cactus Circle, Golden, CO 80401
Local realty services provided by:LUX Denver ERA Powered

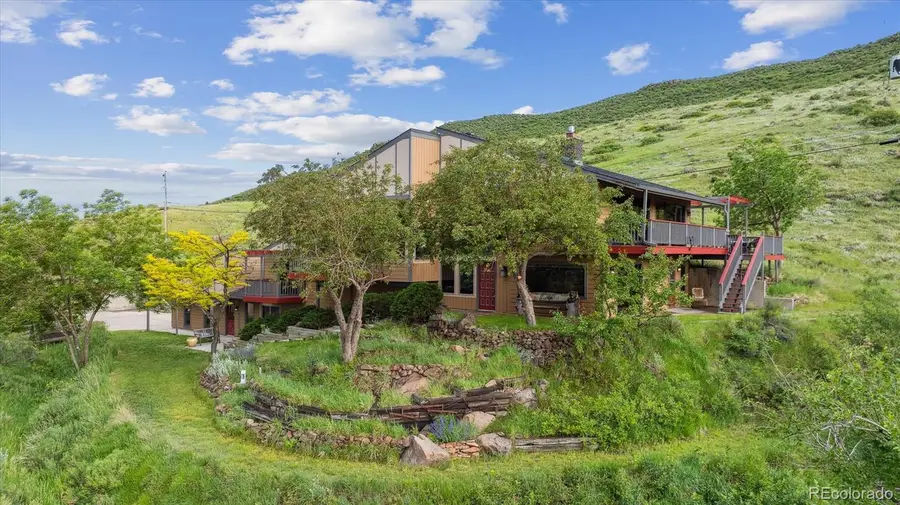
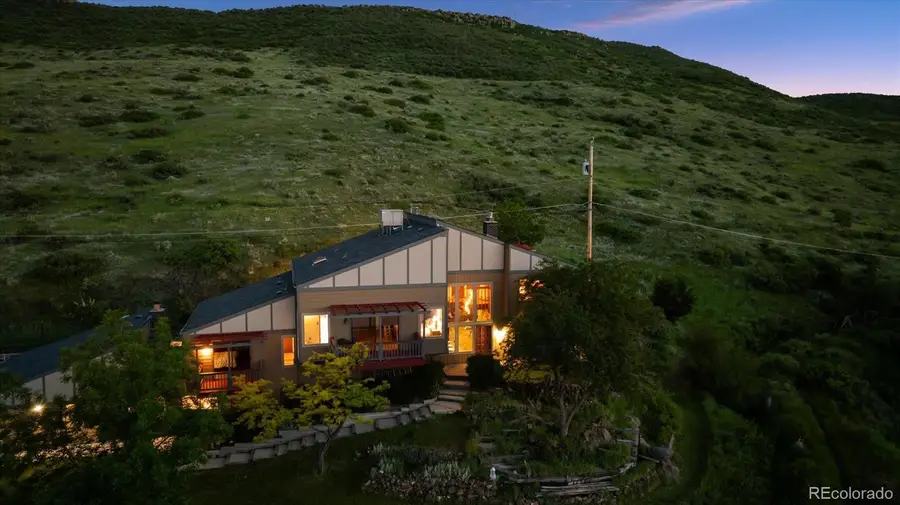
Listed by:stacey bushaw303-420-5352
Office:re/max alliance
MLS#:8438445
Source:ML
Price summary
- Price:$1,450,000
- Price per sq. ft.:$430.91
About this home
Don't miss this outstanding setting with beautiful views, backing to the hillside! Step inside to this multi-level home. The spacious great room offers ideal space for entertainment with a wet bar, easy access to outside, and is pouring with Granite flooring throughout. Kitchen is remodeled with cherry cabinets, granite countertops/wood block prep island, stainless steel appliances, oven/microwave combo, and dining space. Family room is pouring with natural light and stunning views! The whole upper level is 5" hand scraped Brazilian Acadia flooring! Primary bed is cozy & spacious with ensuite bath and eye catching views! Primary 5-piece bath has marble double vanity, soaking jetted tub, glass shower with rain shower head & sprayer, and bidet toilet. You’ll also find 3 additional bedrooms and as well as the perfect home office set up offering Mexican Travertine flooring and lots of built-in shelves. Full hall bath is shared with laundry space, washer & dryer included! On the lowest level you’ll find great space for entertaining, storage, or even crafting supplies as well as an in home workshop, also with access to outside. Enjoy the quiet stunning views from the large raised deck with plenty of places to sit, as well as enjoying the private yard with a rock wall garden. Attached comfortable oversized 2 car garage. Roof is 30yr architectural. Swamp cooler throughout whole house, as well as an attic fan and 5-zone hot water heating system. You’ll be just a jump from the Clear Creek River trail, local cafes, restaurants, and shops, making it easy to enjoy the best that Golden has to offer. This property offers the perfect balance of seclusion and convenience. This special piece of real estate stands in a class of its own! You won’t want to miss this one!
Contact an agent
Home facts
- Year built:1974
- Listing Id #:8438445
Rooms and interior
- Bedrooms:4
- Total bathrooms:3
- Full bathrooms:2
- Half bathrooms:1
- Living area:3,365 sq. ft.
Heating and cooling
- Cooling:Central Air
- Heating:Forced Air, Natural Gas
Structure and exterior
- Roof:Composition, Shingle
- Year built:1974
- Building area:3,365 sq. ft.
- Lot area:0.52 Acres
Schools
- High school:Golden
- Middle school:Everitt
- Elementary school:Maple Grove
Utilities
- Water:Public
- Sewer:Public Sewer
Finances and disclosures
- Price:$1,450,000
- Price per sq. ft.:$430.91
- Tax amount:$6,030 (2024)
New listings near 2605 Cactus Circle
- New
 $2,549,500Active6 beds 6 baths6,153 sq. ft.
$2,549,500Active6 beds 6 baths6,153 sq. ft.3112 Braun Court, Golden, CO 80401
MLS# 2144181Listed by: JAMES GRIFFIN PRALL - New
 $2,349,500Active4 beds 3 baths5,117 sq. ft.
$2,349,500Active4 beds 3 baths5,117 sq. ft.3120 Braun Court, Golden, CO 80401
MLS# 6659608Listed by: JAMES GRIFFIN PRALL - Open Fri, 10am to 12pmNew
 $1,150,000Active3 beds 4 baths2,084 sq. ft.
$1,150,000Active3 beds 4 baths2,084 sq. ft.803 8th Street, Golden, CO 80401
MLS# 9479223Listed by: WEST AND MAIN HOMES INC - New
 $725,000Active3 beds 3 baths2,096 sq. ft.
$725,000Active3 beds 3 baths2,096 sq. ft.1008 Homestake Drive #2A, Golden, CO 80401
MLS# 3961805Listed by: RE/MAX PROFESSIONALS - New
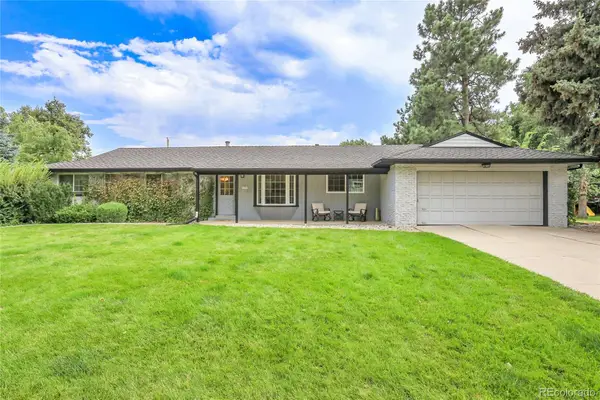 $899,000Active5 beds 3 baths2,844 sq. ft.
$899,000Active5 beds 3 baths2,844 sq. ft.12970 Willow Way, Golden, CO 80401
MLS# 9690367Listed by: ALL IN REAL ESTATE LLC - New
 $945,000Active6 beds 3 baths4,845 sq. ft.
$945,000Active6 beds 3 baths4,845 sq. ft.6331 Bear Paw Road, Golden, CO 80403
MLS# 7704125Listed by: COLDWELL BANKER REALTY 56 - Coming Soon
 $525,000Coming Soon2 beds 1 baths
$525,000Coming Soon2 beds 1 baths16405 Mt Vernon Road, Golden, CO 80401
MLS# 7516845Listed by: CENTURY 21 GOLDEN REAL ESTATE - New
 $998,500Active3 beds 3 baths1,865 sq. ft.
$998,500Active3 beds 3 baths1,865 sq. ft.18408 Homestead Circle, Golden, CO 80401
MLS# 2726150Listed by: RE/MAX ALLIANCE - New
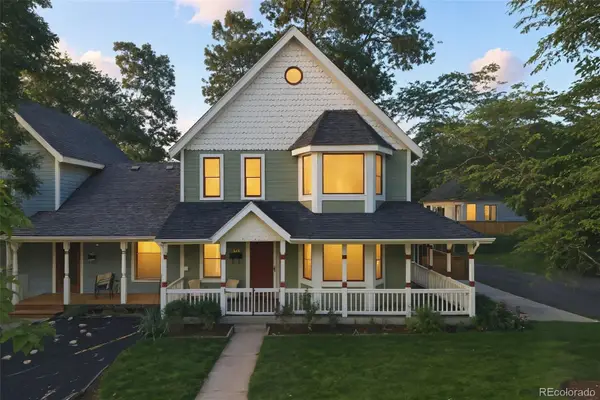 $1,150,000Active4 beds 3 baths2,149 sq. ft.
$1,150,000Active4 beds 3 baths2,149 sq. ft.1211 Illinois Street #4, Golden, CO 80401
MLS# 6623402Listed by: COLDWELL BANKER REALTY 24 - New
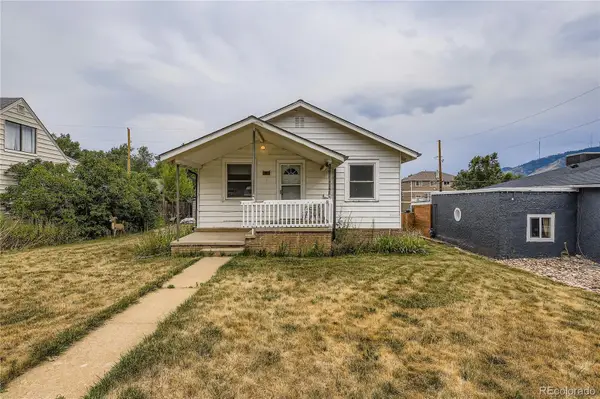 $750,000Active4 beds 2 baths1,712 sq. ft.
$750,000Active4 beds 2 baths1,712 sq. ft.705 1st Street, Golden, CO 80403
MLS# 4445530Listed by: ATRIUM REALTY LLC
