28 Indian Paintbrush Drive, Golden, CO 80401
Local realty services provided by:RONIN Real Estate Professionals ERA Powered
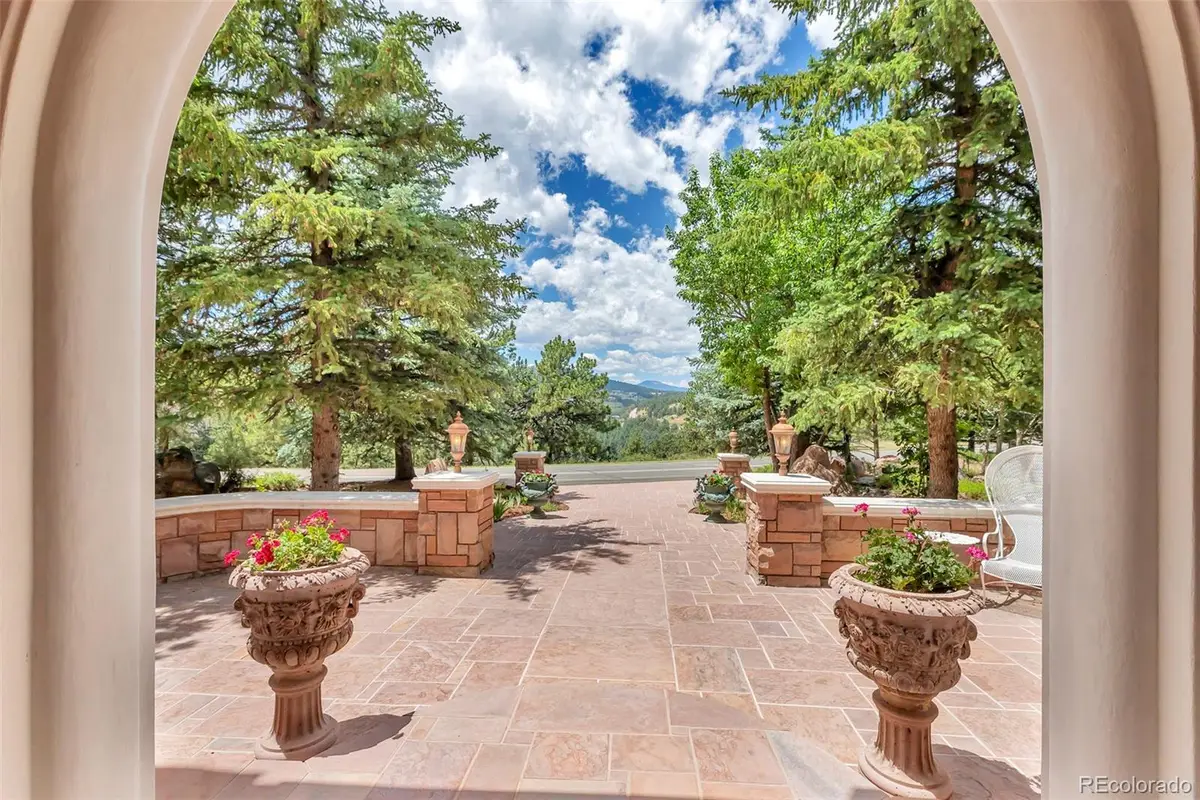
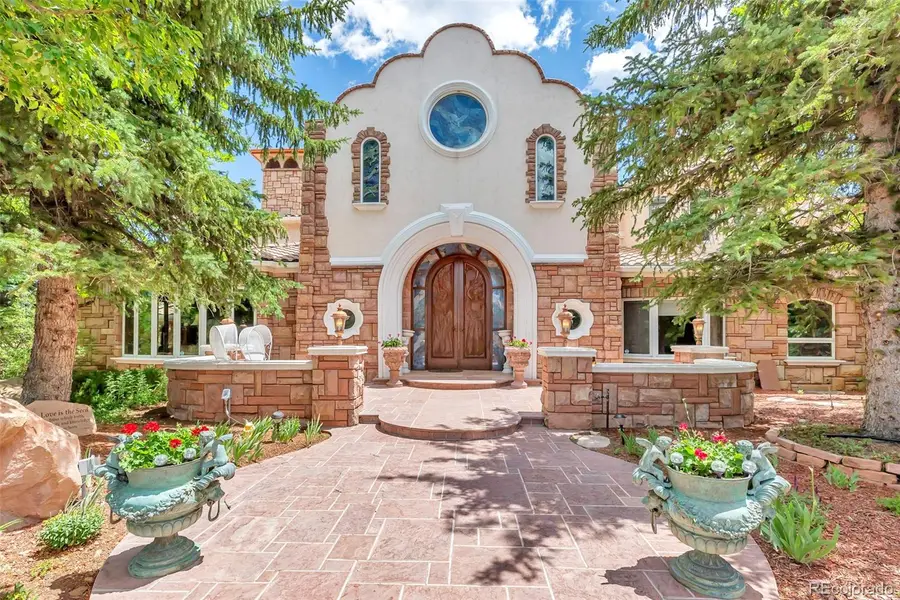

28 Indian Paintbrush Drive,Golden, CO 80401
$2,700,000
- 5 Beds
- 7 Baths
- 9,779 sq. ft.
- Single family
- Active
Listed by:jennifer storyjstory@fathomrealty.com,720-280-6224
Office:fathom realty colorado llc.
MLS#:2634975
Source:ML
Price summary
- Price:$2,700,000
- Price per sq. ft.:$276.1
- Monthly HOA dues:$41.67
About this home
Soon to be featured on an episode of an HGTV program, the iconic Lookout Mountain angel house sits upon a full acre and boasts unparalleled elegance with a Mediterranean feel. From the moment you step through the enormous hand carved double fruitwood doors, you're greeted by the grandeur of vaulted ceilings and marble floors. This will lead you through a thoughtfully designed interior, including an inviting atrium and a private interior courtyard. The architecture has maximized ample natural sunlight and private views from every window. Indulge in the custom ash wood library or unwind in the media room tucked in the lower level. The generous kitchen could be a chef's dream. Ascend to the rooftop patio by stairs or elevator for panoramic views and a perfect setting for relaxation. The home has several additional tucked away spaces including a private office, meditation room, massage room, an undefined space that could be a perfect home gym, and a good sized storage room. Understanding it's not a home for everyone, with some vision and a few updates this house is easily selling for $3,200,000-$3,500,000. Several comparable sales in the area support that number. A discerning eye will appreciate the craftsmanship and opportunity. With a convenient 30 minute drive to downtown Denver, 60 minutes to Breckenridge and 90 minutes to Beaver Creek, your dream home awaits - schedule a private tour today.
Contact an agent
Home facts
- Year built:1994
- Listing Id #:2634975
Rooms and interior
- Bedrooms:5
- Total bathrooms:7
- Full bathrooms:4
- Half bathrooms:2
- Living area:9,779 sq. ft.
Heating and cooling
- Cooling:Attic Fan
- Heating:Hot Water, Radiant Floor
Structure and exterior
- Roof:Concrete
- Year built:1994
- Building area:9,779 sq. ft.
- Lot area:1 Acres
Schools
- High school:Golden
- Middle school:Bell
- Elementary school:Ralston
Utilities
- Water:Public
- Sewer:Septic Tank
Finances and disclosures
- Price:$2,700,000
- Price per sq. ft.:$276.1
- Tax amount:$10,524 (2022)
New listings near 28 Indian Paintbrush Drive
- New
 $2,549,500Active6 beds 6 baths6,153 sq. ft.
$2,549,500Active6 beds 6 baths6,153 sq. ft.3112 Braun Court, Golden, CO 80401
MLS# 2144181Listed by: JAMES GRIFFIN PRALL - New
 $2,349,500Active4 beds 3 baths5,117 sq. ft.
$2,349,500Active4 beds 3 baths5,117 sq. ft.3120 Braun Court, Golden, CO 80401
MLS# 6659608Listed by: JAMES GRIFFIN PRALL - Open Fri, 10am to 12pmNew
 $1,150,000Active3 beds 4 baths2,084 sq. ft.
$1,150,000Active3 beds 4 baths2,084 sq. ft.803 8th Street, Golden, CO 80401
MLS# 9479223Listed by: WEST AND MAIN HOMES INC - New
 $725,000Active3 beds 3 baths2,096 sq. ft.
$725,000Active3 beds 3 baths2,096 sq. ft.1008 Homestake Drive #2A, Golden, CO 80401
MLS# 3961805Listed by: RE/MAX PROFESSIONALS - New
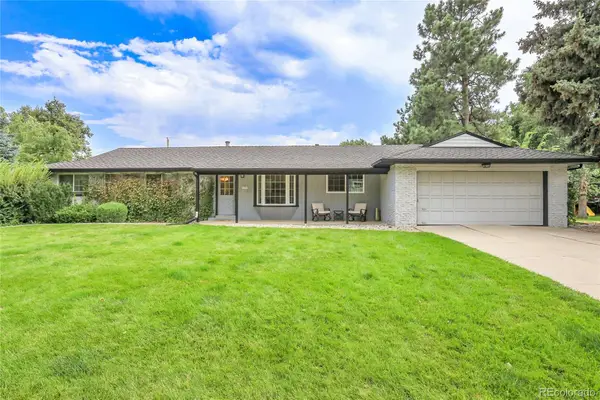 $899,000Active5 beds 3 baths2,844 sq. ft.
$899,000Active5 beds 3 baths2,844 sq. ft.12970 Willow Way, Golden, CO 80401
MLS# 9690367Listed by: ALL IN REAL ESTATE LLC - New
 $945,000Active6 beds 3 baths4,845 sq. ft.
$945,000Active6 beds 3 baths4,845 sq. ft.6331 Bear Paw Road, Golden, CO 80403
MLS# 7704125Listed by: COLDWELL BANKER REALTY 56 - Coming Soon
 $525,000Coming Soon2 beds 1 baths
$525,000Coming Soon2 beds 1 baths16405 Mt Vernon Road, Golden, CO 80401
MLS# 7516845Listed by: CENTURY 21 GOLDEN REAL ESTATE - New
 $998,500Active3 beds 3 baths1,865 sq. ft.
$998,500Active3 beds 3 baths1,865 sq. ft.18408 Homestead Circle, Golden, CO 80401
MLS# 2726150Listed by: RE/MAX ALLIANCE - New
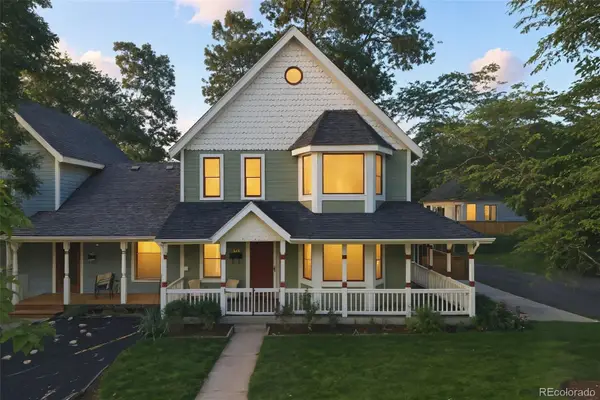 $1,150,000Active4 beds 3 baths2,149 sq. ft.
$1,150,000Active4 beds 3 baths2,149 sq. ft.1211 Illinois Street #4, Golden, CO 80401
MLS# 6623402Listed by: COLDWELL BANKER REALTY 24 - New
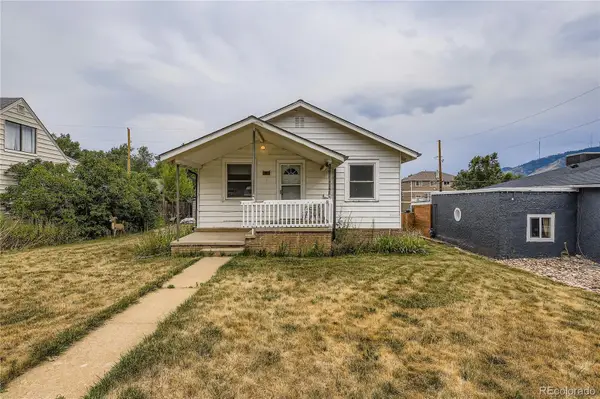 $750,000Active4 beds 2 baths1,712 sq. ft.
$750,000Active4 beds 2 baths1,712 sq. ft.705 1st Street, Golden, CO 80403
MLS# 4445530Listed by: ATRIUM REALTY LLC
