30651 Hollings Way, Golden, CO 80403
Local realty services provided by:LUX Denver ERA Powered

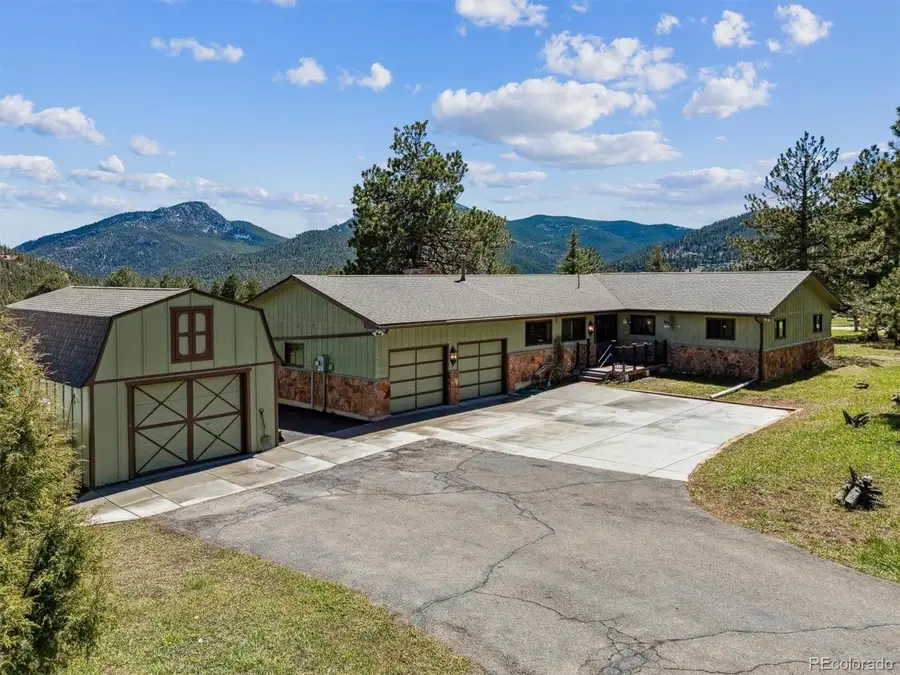
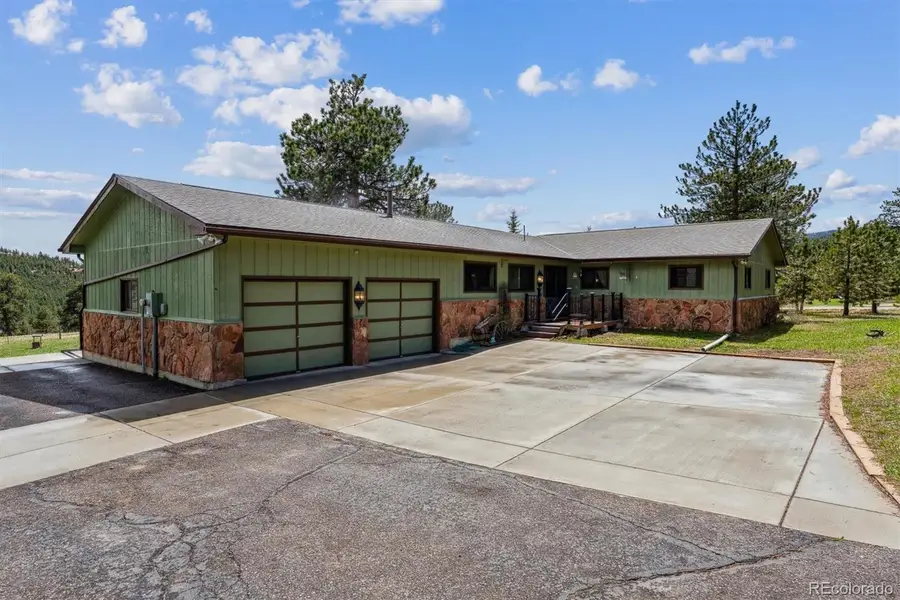
Listed by:terry utzingerTerry@UtzingerGroup.com,303-888-9555
Office:re/max alliance
MLS#:2636003
Source:ML
Price summary
- Price:$749,000
- Price per sq. ft.:$314.97
- Monthly HOA dues:$3.33
About this home
If you’re looking for one-level mountain living with nearby city convenience, this is it! Get to Boulder, Golden, and Arvada in a quick 25-30 minutes! Located just under a mile off Hwy 72 on a level, one acre corner lot with mountain and meadow views! You’ll want to spend all your time outdoors enjoying the scenic views of the mountains and visiting wildlife from the expansive deck that overlooks the backyard. Step through the wood double entry doors with stained glass panels into the spacious living room that features a gas fireplace with floor-to-ceiling stone surround. The kitchen has been updated with maple cabinetry, granite countertops, and hardwood floors. The backyard deck and dining room are right off the kitchen making outdoor grilling and entertaining a breeze! The family room with cozy gas stove opens to the heated sunroom with skylights. Primary bedroom suite with 2 closets and an en-suite 3/4 bath. 2 bedrooms, a full bath, and the laundry complete the layout. Newer windows. Gas hot water heat. Well & septic. Oversized 2 car attached garage, 1 car detached garage/shop, RV parking, and plenty of parking on the new concrete parking pad.
Contact an agent
Home facts
- Year built:1977
- Listing Id #:2636003
Rooms and interior
- Bedrooms:3
- Total bathrooms:2
- Full bathrooms:1
- Living area:2,378 sq. ft.
Heating and cooling
- Heating:Hot Water
Structure and exterior
- Roof:Composition
- Year built:1977
- Building area:2,378 sq. ft.
- Lot area:1.03 Acres
Schools
- High school:Ralston Valley
- Middle school:Three Creeks
- Elementary school:Three Creeks
Utilities
- Water:Well
- Sewer:Septic Tank
Finances and disclosures
- Price:$749,000
- Price per sq. ft.:$314.97
- Tax amount:$3,374 (2024)
New listings near 30651 Hollings Way
- New
 $2,549,500Active6 beds 6 baths6,153 sq. ft.
$2,549,500Active6 beds 6 baths6,153 sq. ft.3112 Braun Court, Golden, CO 80401
MLS# 2144181Listed by: JAMES GRIFFIN PRALL - New
 $2,349,500Active4 beds 3 baths5,117 sq. ft.
$2,349,500Active4 beds 3 baths5,117 sq. ft.3120 Braun Court, Golden, CO 80401
MLS# 6659608Listed by: JAMES GRIFFIN PRALL - Open Fri, 10am to 12pmNew
 $1,150,000Active3 beds 4 baths2,084 sq. ft.
$1,150,000Active3 beds 4 baths2,084 sq. ft.803 8th Street, Golden, CO 80401
MLS# 9479223Listed by: WEST AND MAIN HOMES INC - New
 $725,000Active3 beds 3 baths2,096 sq. ft.
$725,000Active3 beds 3 baths2,096 sq. ft.1008 Homestake Drive #2A, Golden, CO 80401
MLS# 3961805Listed by: RE/MAX PROFESSIONALS - New
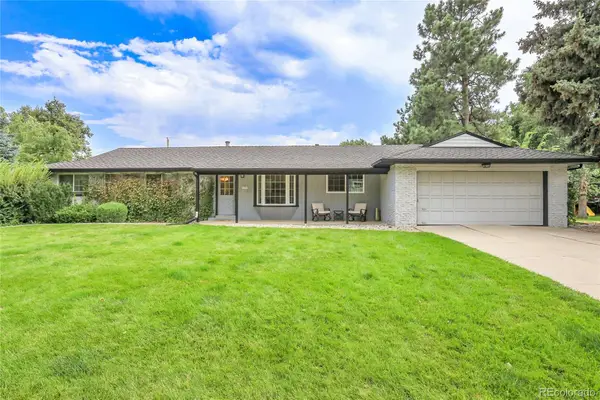 $899,000Active5 beds 3 baths2,844 sq. ft.
$899,000Active5 beds 3 baths2,844 sq. ft.12970 Willow Way, Golden, CO 80401
MLS# 9690367Listed by: ALL IN REAL ESTATE LLC - New
 $945,000Active6 beds 3 baths4,845 sq. ft.
$945,000Active6 beds 3 baths4,845 sq. ft.6331 Bear Paw Road, Golden, CO 80403
MLS# 7704125Listed by: COLDWELL BANKER REALTY 56 - Coming Soon
 $525,000Coming Soon2 beds 1 baths
$525,000Coming Soon2 beds 1 baths16405 Mt Vernon Road, Golden, CO 80401
MLS# 7516845Listed by: CENTURY 21 GOLDEN REAL ESTATE - New
 $998,500Active3 beds 3 baths1,865 sq. ft.
$998,500Active3 beds 3 baths1,865 sq. ft.18408 Homestead Circle, Golden, CO 80401
MLS# 2726150Listed by: RE/MAX ALLIANCE - New
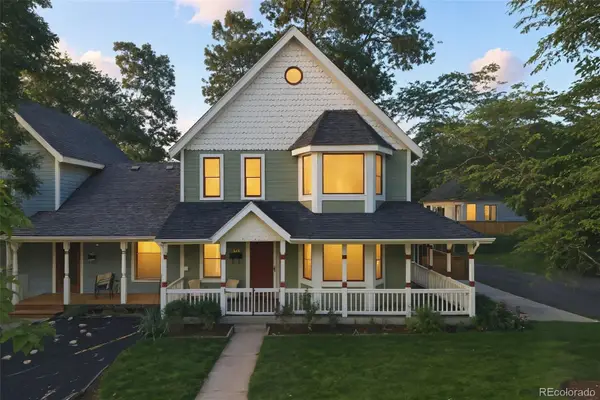 $1,150,000Active4 beds 3 baths2,149 sq. ft.
$1,150,000Active4 beds 3 baths2,149 sq. ft.1211 Illinois Street #4, Golden, CO 80401
MLS# 6623402Listed by: COLDWELL BANKER REALTY 24 - New
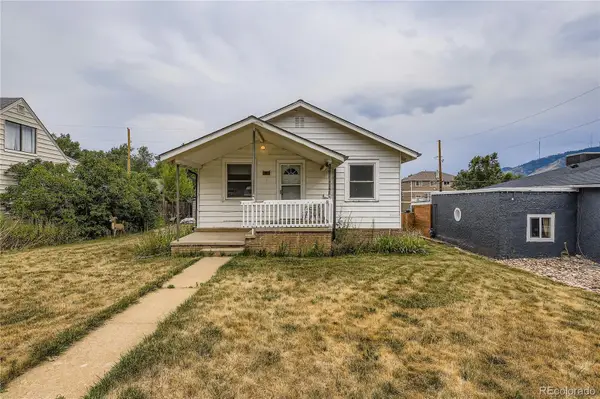 $750,000Active4 beds 2 baths1,712 sq. ft.
$750,000Active4 beds 2 baths1,712 sq. ft.705 1st Street, Golden, CO 80403
MLS# 4445530Listed by: ATRIUM REALTY LLC
