4875 Eldridge Street, Golden, CO 80403
Local realty services provided by:RONIN Real Estate Professionals ERA Powered
4875 Eldridge Street,Golden, CO 80403
$1,250,000
- 6 Beds
- 4 Baths
- 4,213 sq. ft.
- Single family
- Active
Listed by: nick evancich, the listnick@listkw.com,303-912-6425
Office: keller williams advantage realty llc.
MLS#:3202858
Source:ML
Price summary
- Price:$1,250,000
- Price per sq. ft.:$296.7
About this home
The Fairmount area of Golden isn’t just a neighborhood—it’s a true Colorado lifestyle. You’ll fall in love with this charming ranch the moment you step inside. What appears to be a classic 1932 bungalow unfolds into an open, modern floorplan full of thoughtful updates and character.
The gourmet kitchen is an entertainer’s dream, featuring vaulted ceilings and high-end stainless steel appliances including a Sub-Zero refrigerator, Dacor 6-burner gas range with hood, double ovens, microwave, and more. A large center island flows seamlessly into the dining area, creating the perfect gathering space.
The main floor also offers a cozy living room and a study with its own private bath. Just a few steps up, the oversized primary suite boasts a spacious walk-in closet and a recently updated bath with a stunning custom shower. The second bedroom offers gorgeous views and a secret loft hideaway every kid will love!
Downstairs, natural light pours through garden-level egress windows, making the finished basement feel bright and inviting. You'll find a spacious game room (or 5th bedroom/media room), a generous family room ideal for movie nights, two additional bedrooms, and a second laundry area.
Outside, this property truly shines: two wells to keep your landscaping lush and fruit trees (apple, plum, peach) thriving, a new 40-year Owens Corning roof, refinished hardwood floors, new carpet, two patios, a covered front porch, a swing set, storage sheds, greenhouse, and more. With public water, two laundry rooms, attic storage over the garage, a newer boiler, and an 80-gallon water heater—this home has it all and is ready for your personal touch.
Bonus: The schools for this property are highly rated. Note: Eldridge St offers a very quiet setting with minimal traffic, even during peak hours.
Contact an agent
Home facts
- Year built:1932
- Listing ID #:3202858
Rooms and interior
- Bedrooms:6
- Total bathrooms:4
- Full bathrooms:2
- Living area:4,213 sq. ft.
Heating and cooling
- Cooling:Air Conditioning-Room, Evaporative Cooling
- Heating:Baseboard, Hot Water, Natural Gas
Structure and exterior
- Roof:Composition
- Year built:1932
- Building area:4,213 sq. ft.
- Lot area:0.41 Acres
Schools
- High school:Arvada West
- Middle school:Drake
- Elementary school:Fairmount
Utilities
- Water:Public, Well
- Sewer:Public Sewer
Finances and disclosures
- Price:$1,250,000
- Price per sq. ft.:$296.7
- Tax amount:$4,834 (2024)
New listings near 4875 Eldridge Street
- Coming Soon
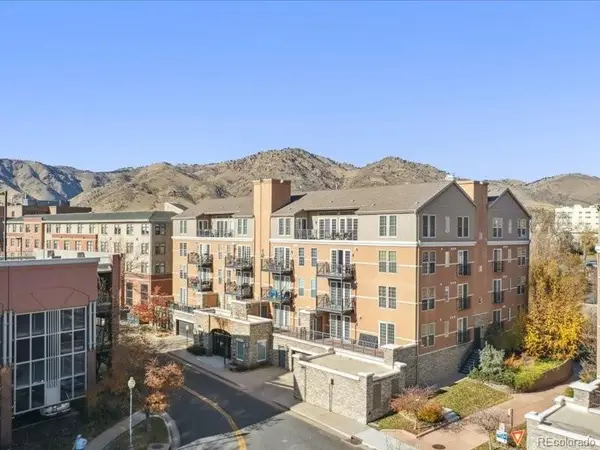 $850,000Coming Soon2 beds 2 baths
$850,000Coming Soon2 beds 2 baths660 11th Street #104, Golden, CO 80401
MLS# 8316015Listed by: THE GOLDEN GROUP - New
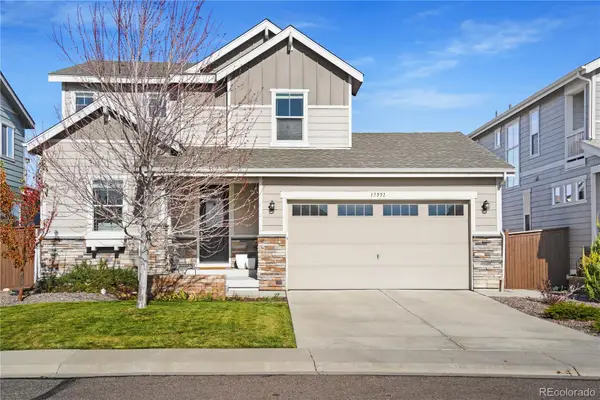 $1,025,000Active4 beds 4 baths3,044 sq. ft.
$1,025,000Active4 beds 4 baths3,044 sq. ft.15551 W 49th Avenue, Golden, CO 80403
MLS# 4962126Listed by: KENTWOOD REAL ESTATE DTC, LLC - New
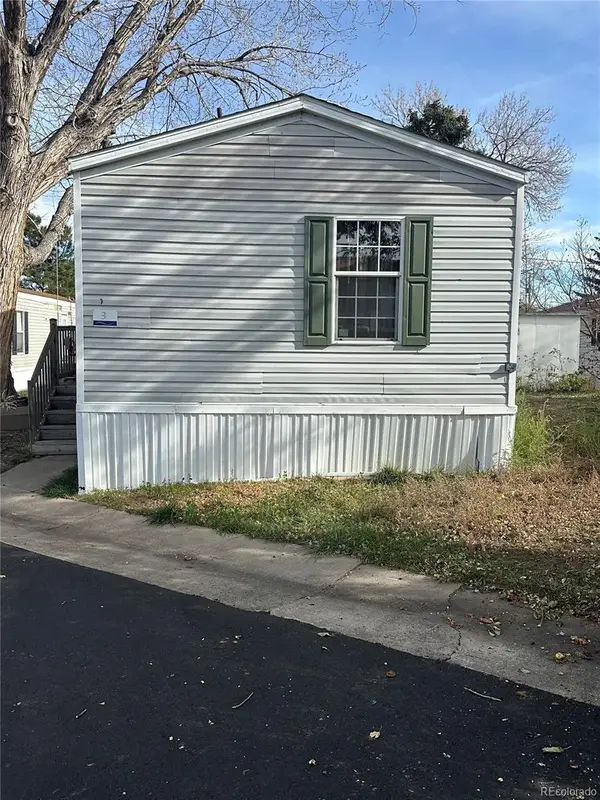 $52,500Active2 beds 2 baths960 sq. ft.
$52,500Active2 beds 2 baths960 sq. ft.17190 Mt Vernon Road, Golden, CO 80401
MLS# 1956231Listed by: CLEARVIEW REALTY - Open Sat, 11am to 1pmNew
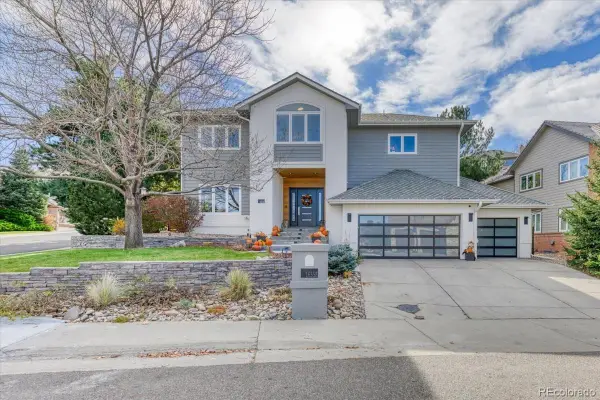 $1,550,000Active4 beds 5 baths5,080 sq. ft.
$1,550,000Active4 beds 5 baths5,080 sq. ft.16558 W 1st Avenue, Golden, CO 80401
MLS# 5478360Listed by: HK REAL ESTATE - New
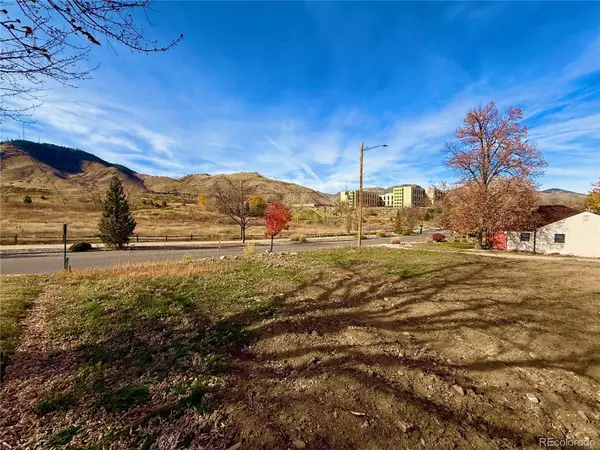 $1,100,000Active0.17 Acres
$1,100,000Active0.17 Acres2201 Illinois Street, Golden, CO 80401
MLS# 2133317Listed by: LPT REALTY - New
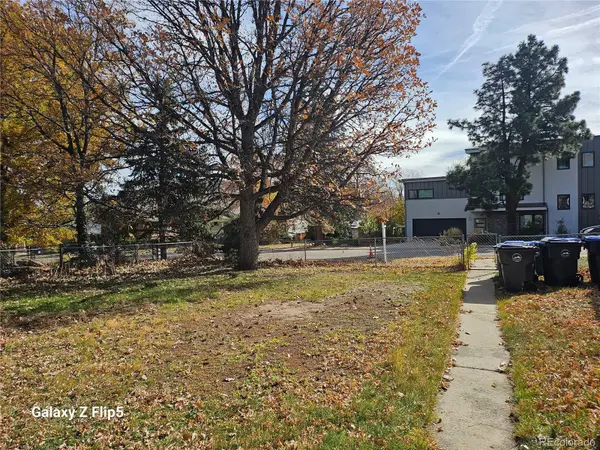 $799,000Active0.16 Acres
$799,000Active0.16 Acres914 4th Street, Golden, CO 80403
MLS# 9933902Listed by: HOMESMART REALTY - New
 $550,000Active1.72 Acres
$550,000Active1.72 Acres6088 Highway 93, Golden, CO 80403
MLS# IR1047031Listed by: MICHAEL M LANE - New
 $897,250Active4 beds 3 baths3,308 sq. ft.
$897,250Active4 beds 3 baths3,308 sq. ft.17537 W 59th Place, Golden, CO 80403
MLS# 7002553Listed by: RE/MAX ALLIANCE - New
 $1,200,000Active5 beds 4 baths5,168 sq. ft.
$1,200,000Active5 beds 4 baths5,168 sq. ft.21532 Main Avenue, Golden, CO 80401
MLS# 2725699Listed by: RE/MAX PROFESSIONALS - New
 $550,000Active2 beds 2 baths1,541 sq. ft.
$550,000Active2 beds 2 baths1,541 sq. ft.23660 Pondview Place #E, Golden, CO 80401
MLS# 9348260Listed by: STERLING REAL ESTATE GROUP INC
