5123 Quaker Street, Golden, CO 80403
Local realty services provided by:ERA New Age
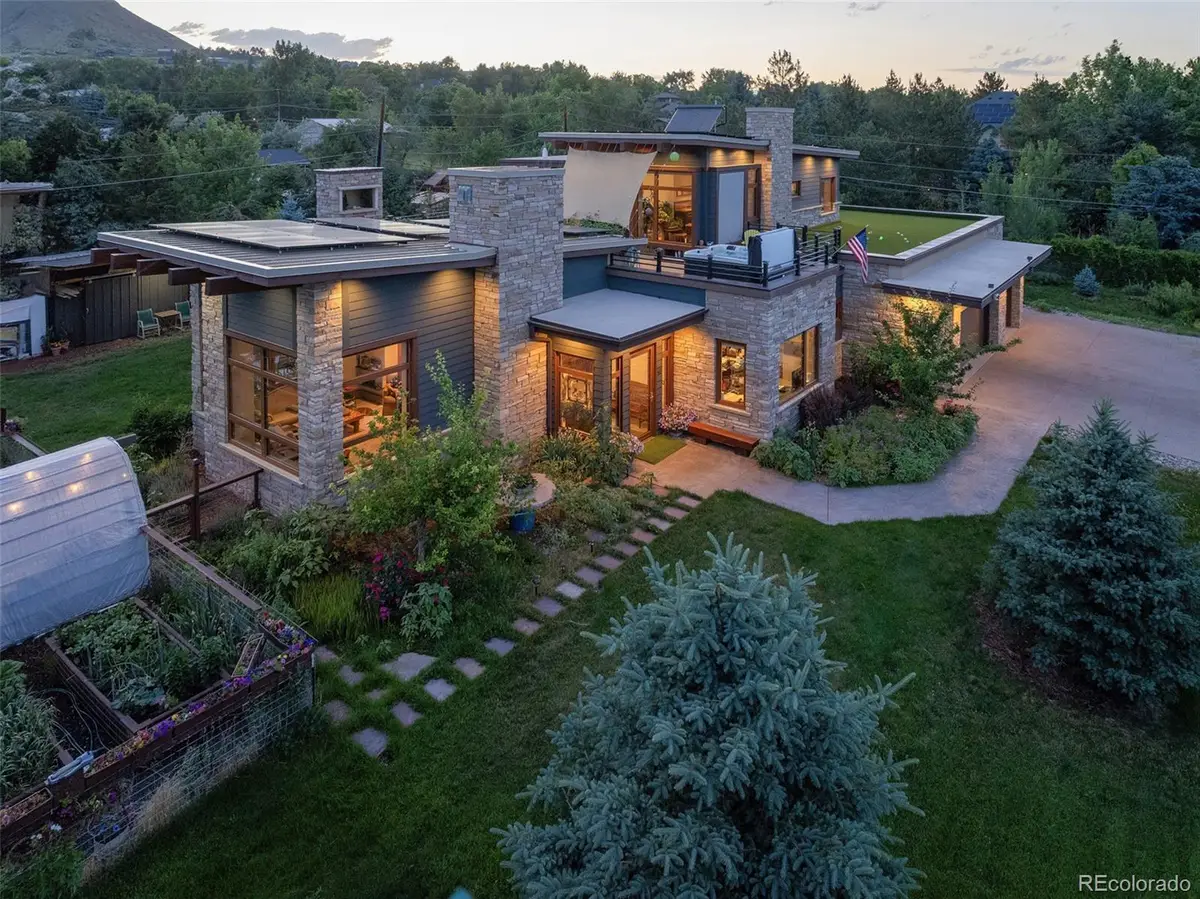
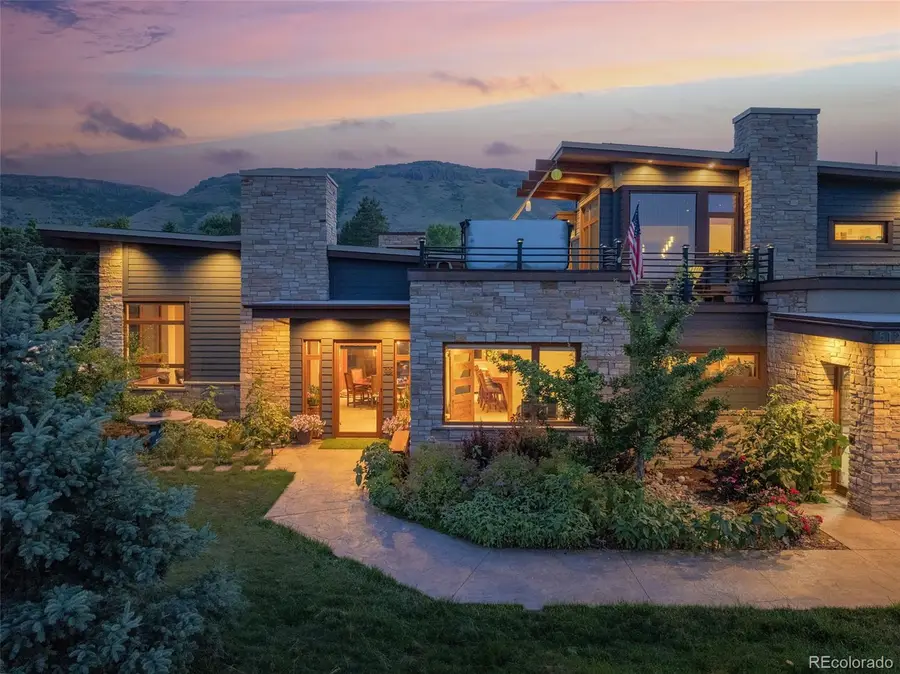

Listed by:monica gravesmonica@remonica.com
Office:exp realty, llc.
MLS#:4509141
Source:ML
Price summary
- Price:$2,875,000
- Price per sq. ft.:$619.75
About this home
New Price! Welcome to a modern architectural gem in the quaint mountain town of Golden. Impeccable craftsmanship harmonizes with the serenity of nature. Inspired by the timeless vision of Frank Lloyd Wright, this home blends luxury, comfort, and sustainability. Key Features: Contemporary design with sleek architectural lines and Zola triple-pane windows. Premium luxury finishes with an open floor plan. Tranquil rooftop patio, perfect for relaxation or entertaining. An ADA-accessible main level home is nestled on a quiet corner lot, on a cul-de-sac and dead-end road (ensuring minimal traffic). Walking distance to Fairmount Park and Fairmount Elementary. Easy access to North Table Mountain trails, a 10-minute bike to downtown Golden. A Gourmet Kitchen: State-of-the-art, top-tier appliances, Custom cabinetry tailored for style and function. Stunning backlit domino island (a showpiece for hosting guests) Sophisticated Living : Soaring high ceilings in the airy living area. Home has 3 Custom stone fireplaces adding warmth and elegance to each room. Massive windows frame the impressive garden and water feature. A luxurious master suite- designed as a private retreat- features a soaking tub, steam shower, and dual vanities. Outdoor Haven: Meticulously landscaped garden, elevated garden beds, greenhouse with solar-heated compost, an outdoor private well for irrigation. Rooftop entertainment patio with a gas fireplace and bocce turf, ideal for memorable gatherings. This amazing home is set in a serene, upscale neighborhood with No HOA restrictions. Eco-conscious features include owned solar panels, radiant solar floor heating, and 2 Tesla batteries installed for energy savings and sustainability. Additional Highlights: Spacious four-car garage with ample storage and a dog wash. This one-of-a-kind residence fuses cutting-edge design with eco-friendly innovation, delivering a lifestyle of luxury and sustainability rarely seen in a home. So unique, that it must be experienced.
Contact an agent
Home facts
- Year built:2018
- Listing Id #:4509141
Rooms and interior
- Bedrooms:4
- Total bathrooms:4
- Full bathrooms:2
- Living area:4,639 sq. ft.
Heating and cooling
- Cooling:Air Conditioning-Room
- Heating:Active Solar, Baseboard, Hot Water, Natural Gas, Passive Solar, Propane, Radiant, Radiant Floor, Solar
Structure and exterior
- Roof:Membrane, Metal
- Year built:2018
- Building area:4,639 sq. ft.
- Lot area:0.59 Acres
Schools
- High school:Arvada West
- Middle school:Drake
- Elementary school:Fairmount
Utilities
- Water:Public, Well
- Sewer:Public Sewer
Finances and disclosures
- Price:$2,875,000
- Price per sq. ft.:$619.75
- Tax amount:$9,434 (2024)
New listings near 5123 Quaker Street
- Open Fri, 10am to 12pmNew
 $1,150,000Active3 beds 4 baths2,084 sq. ft.
$1,150,000Active3 beds 4 baths2,084 sq. ft.803 8th Street, Golden, CO 80401
MLS# 9479223Listed by: WEST AND MAIN HOMES INC - New
 $725,000Active3 beds 3 baths2,096 sq. ft.
$725,000Active3 beds 3 baths2,096 sq. ft.1008 Homestake Drive #2A, Golden, CO 80401
MLS# 3961805Listed by: RE/MAX PROFESSIONALS - New
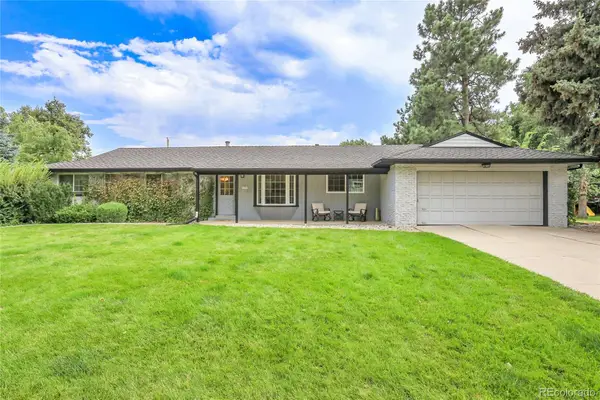 $899,000Active5 beds 3 baths2,844 sq. ft.
$899,000Active5 beds 3 baths2,844 sq. ft.12970 Willow Way, Golden, CO 80401
MLS# 9690367Listed by: ALL IN REAL ESTATE LLC - New
 $945,000Active6 beds 3 baths4,845 sq. ft.
$945,000Active6 beds 3 baths4,845 sq. ft.6331 Bear Paw Road, Golden, CO 80403
MLS# 7704125Listed by: COLDWELL BANKER REALTY 56 - Coming Soon
 $525,000Coming Soon2 beds 1 baths
$525,000Coming Soon2 beds 1 baths16405 Mt Vernon Road, Golden, CO 80401
MLS# 7516845Listed by: CENTURY 21 GOLDEN REAL ESTATE - New
 $998,500Active3 beds 3 baths1,865 sq. ft.
$998,500Active3 beds 3 baths1,865 sq. ft.18408 Homestead Circle, Golden, CO 80401
MLS# 2726150Listed by: RE/MAX ALLIANCE - New
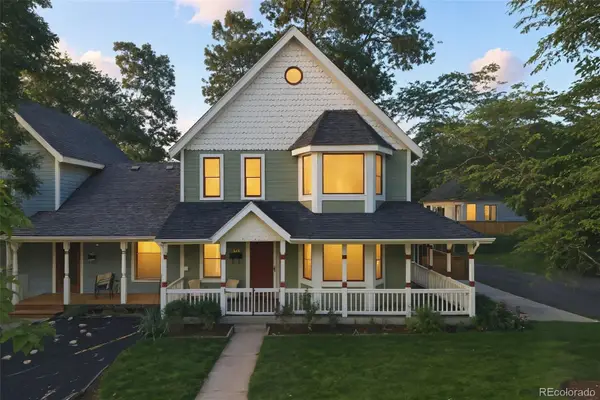 $1,150,000Active4 beds 3 baths2,149 sq. ft.
$1,150,000Active4 beds 3 baths2,149 sq. ft.1211 Illinois Street #4, Golden, CO 80401
MLS# 6623402Listed by: COLDWELL BANKER REALTY 24 - New
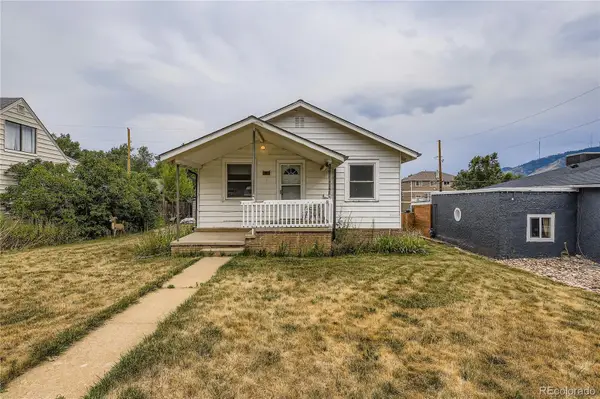 $750,000Active4 beds 2 baths1,712 sq. ft.
$750,000Active4 beds 2 baths1,712 sq. ft.705 1st Street, Golden, CO 80403
MLS# 4445530Listed by: ATRIUM REALTY LLC - New
 $625,000Active2 beds 2 baths1,245 sq. ft.
$625,000Active2 beds 2 baths1,245 sq. ft.803 14th Street #803A, Golden, CO 80401
MLS# 7259070Listed by: COLDWELL BANKER REALTY 54 - Open Sat, 11am to 1:30pmNew
 $1,874,200Active3 beds 2 baths2,992 sq. ft.
$1,874,200Active3 beds 2 baths2,992 sq. ft.27033 Thea Gulch Road, Golden, CO 80403
MLS# IR1041238Listed by: COLORADO HIGHLANDS REALTY LLC
