5753 Secrest Court, Golden, CO 80403
Local realty services provided by:RONIN Real Estate Professionals ERA Powered
5753 Secrest Court,Golden, CO 80403
$1,450,000
- 6 Beds
- 7 Baths
- 6,535 sq. ft.
- Single family
- Pending
Listed by:jolynn crownover3035650670
Office:real
MLS#:IR1036698
Source:ML
Price summary
- Price:$1,450,000
- Price per sq. ft.:$221.88
About this home
Open House: Saturday (9/13), 11am-1pm, and Major Price Improvement! Don't miss this opportunity to own a one-of-a-kind Golden retreat, perfectly set on a lush half-acre in an intimate 18-home community with no HOA. Just minutes from trails and vibrant downtown Golden, this 6-bed, 7-bath residence blends Colorado lifestyle with rare flexibility. A true 4-car garage overall is split between the main home's oversized 2-car heated garage (with custom built-in storage) and a separate 2-car garage with private entrance for the finished basement apartment. This apartment offers 2 bedrooms, 2 baths, full laundry, and an open kitchen/living/dining area-ideal for extended family, adult children, a nanny suite, or income-producing house hack. The main home is equally impressive, with each level boasting a private primary suite for comfort and separation. Entertain in the sunlit great room and chef's kitchen, outfitted with top-of-the-line Monogram appliances including an induction cooktop and double oven, seamlessly flowing to a private patio and fenced backyard. Upstairs, enjoy mountain views and flexible spaces for remote work or guests. Accessibility is built in with a private elevator connecting the main and upper levels, plus a walk-in bathtub for added convenience. Nearly maintenance-free, the home features a new Grand Manor luxury roof (2024), Rhino Shield exterior paint (2022), and all AC/furnace units under 5 years old. Additional highlights include a cozy library with fireplace, an oversized flex room with bar/kitchenette, and two climate-controlled garage bays-ideal for a gym, studio, or workshop. Zoned for top-rated schools, including Fairmount Elementary, a National Blue Ribbon School, this move-in-ready property delivers lifestyle, value, and unmatched versatility-all under one roof.
Contact an agent
Home facts
- Year built:2000
- Listing ID #:IR1036698
Rooms and interior
- Bedrooms:6
- Total bathrooms:7
- Full bathrooms:3
- Half bathrooms:2
- Living area:6,535 sq. ft.
Heating and cooling
- Cooling:Central Air
- Heating:Forced Air
Structure and exterior
- Roof:Fiberglass
- Year built:2000
- Building area:6,535 sq. ft.
- Lot area:0.5 Acres
Schools
- High school:Arvada West
- Middle school:Drake
- Elementary school:Fairmount
Utilities
- Water:Public
- Sewer:Public Sewer
Finances and disclosures
- Price:$1,450,000
- Price per sq. ft.:$221.88
- Tax amount:$7,699 (2024)
New listings near 5753 Secrest Court
- New
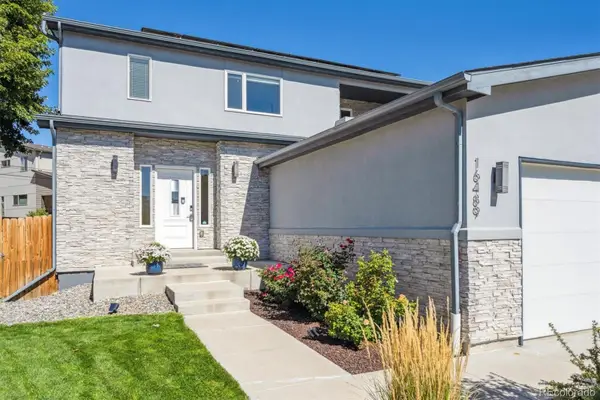 $1,095,000Active4 beds 4 baths5,047 sq. ft.
$1,095,000Active4 beds 4 baths5,047 sq. ft.16489 W 12th Drive, Golden, CO 80401
MLS# 4778581Listed by: RE/MAX PROFESSIONALS - New
 $225,000Active10.45 Acres
$225,000Active10.45 Acres0 Stone Cliff Circle, Golden, CO 80403
MLS# IR1044569Listed by: RE/MAX OF BOULDER, INC - New
 $80,000Active3 beds 2 baths1,152 sq. ft.
$80,000Active3 beds 2 baths1,152 sq. ft.151 Ponderosa Circle, Golden, CO 80401
MLS# 8144167Listed by: KELLER WILLIAMS ADVANTAGE REALTY LLC - Coming SoonOpen Sun, 12 to 3pm
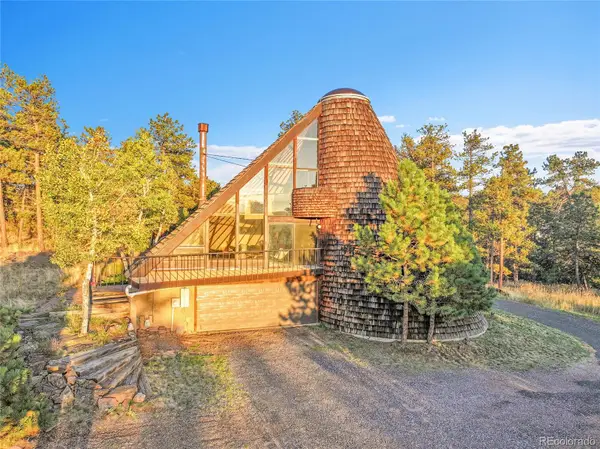 $750,000Coming Soon3 beds 2 baths
$750,000Coming Soon3 beds 2 baths560 Lindsey Road, Golden, CO 80401
MLS# 6519451Listed by: KELLER WILLIAMS ADVANTAGE REALTY LLC - Coming Soon
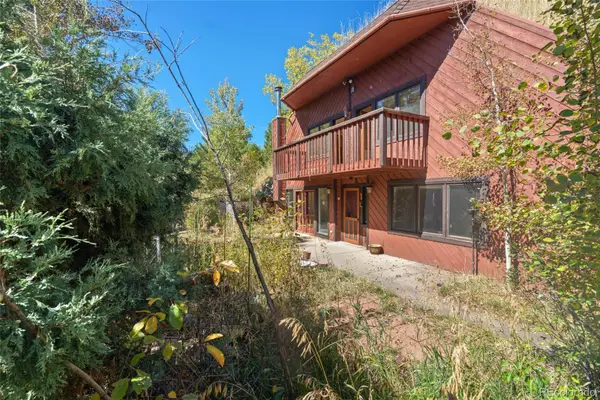 $760,000Coming Soon4 beds 2 baths
$760,000Coming Soon4 beds 2 baths663 Aspen Road, Golden, CO 80401
MLS# 6340225Listed by: YOUR CASTLE REAL ESTATE INC - New
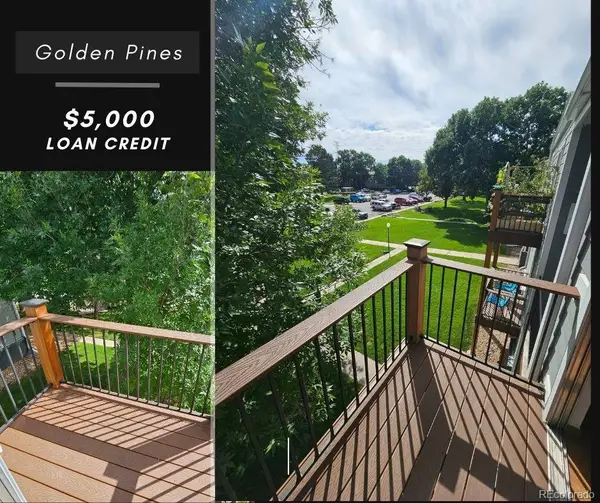 $235,000Active2 beds 1 baths773 sq. ft.
$235,000Active2 beds 1 baths773 sq. ft.16359 W 10th Avenue #X6, Golden, CO 80401
MLS# 8424645Listed by: RE/MAX ALLIANCE - Open Sat, 1 to 3pmNew
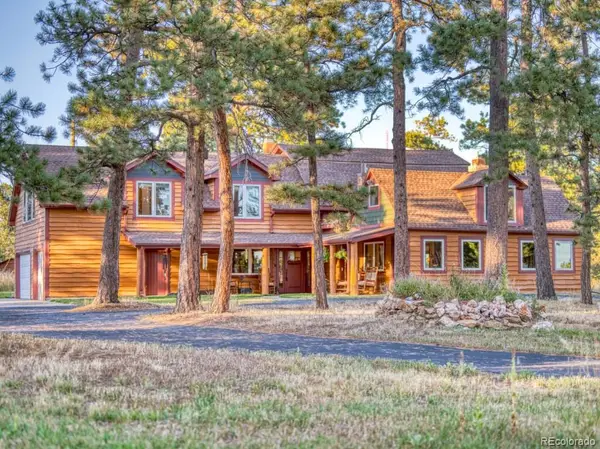 $1,375,000Active5 beds 4 baths4,658 sq. ft.
$1,375,000Active5 beds 4 baths4,658 sq. ft.21531 Main Avenue, Golden, CO 80401
MLS# 2886305Listed by: STERLING REAL ESTATE GROUP INC - Coming Soon
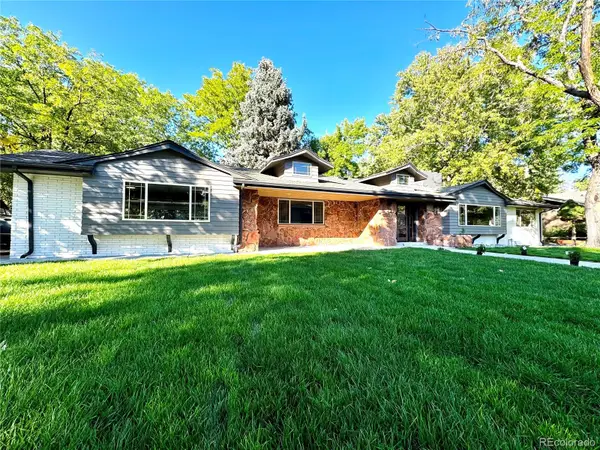 $1,700,000Coming Soon5 beds 4 baths
$1,700,000Coming Soon5 beds 4 baths14315 Berry Road, Golden, CO 80401
MLS# 4532990Listed by: ED PRATHER REAL ESTATE - Coming SoonOpen Sun, 11am to 1pm
 $1,350,000Coming Soon5 beds 3 baths
$1,350,000Coming Soon5 beds 3 baths13655 W 30th Place, Golden, CO 80401
MLS# 6519281Listed by: REAL BROKER, LLC DBA REAL - Open Sun, 4:30 to 6pmNew
 $145,000Active3 beds 2 baths1,456 sq. ft.
$145,000Active3 beds 2 baths1,456 sq. ft.1210 B Street, Golden, CO 80401
MLS# 7357423Listed by: RE/MAX ALLIANCE
