5896 Peregrine Trail, Golden, CO 80403
Local realty services provided by:LUX Denver ERA Powered
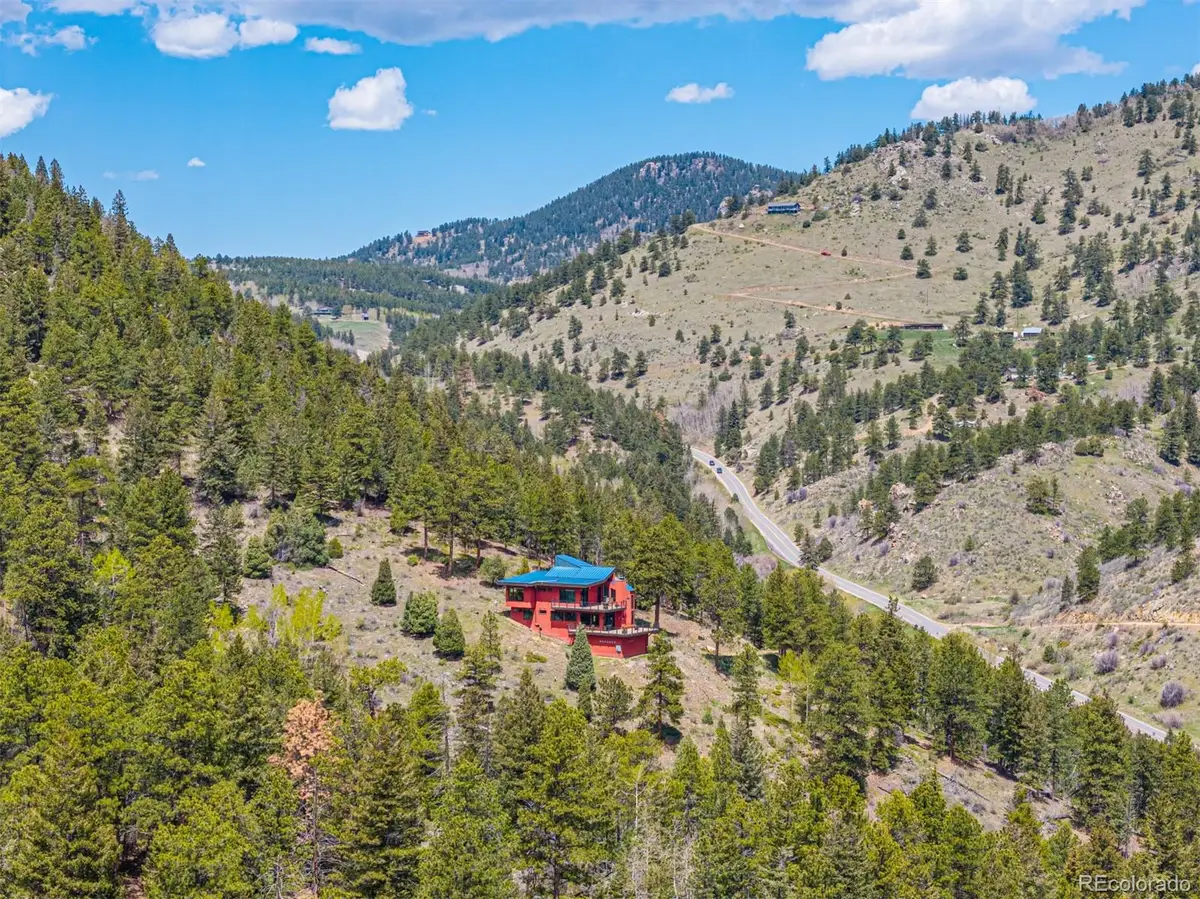
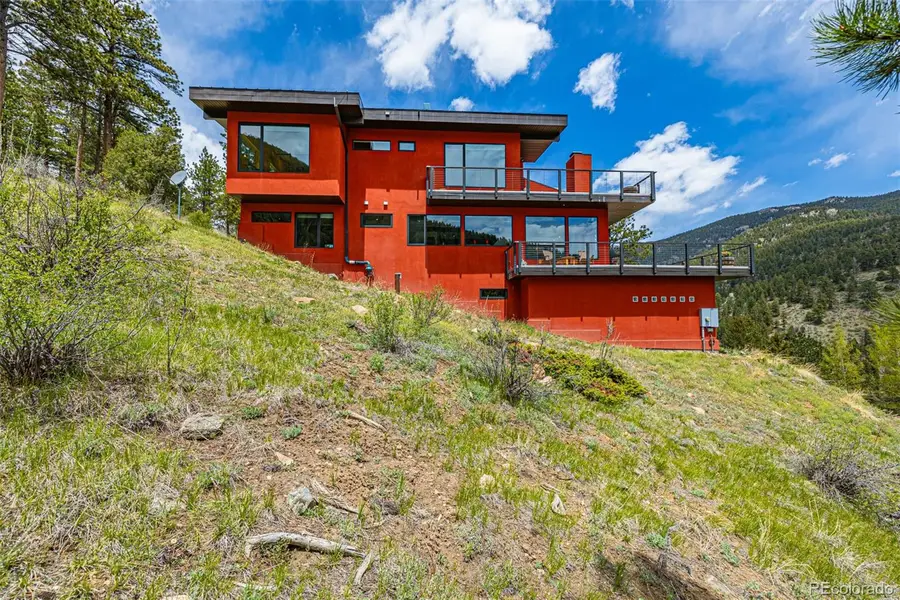
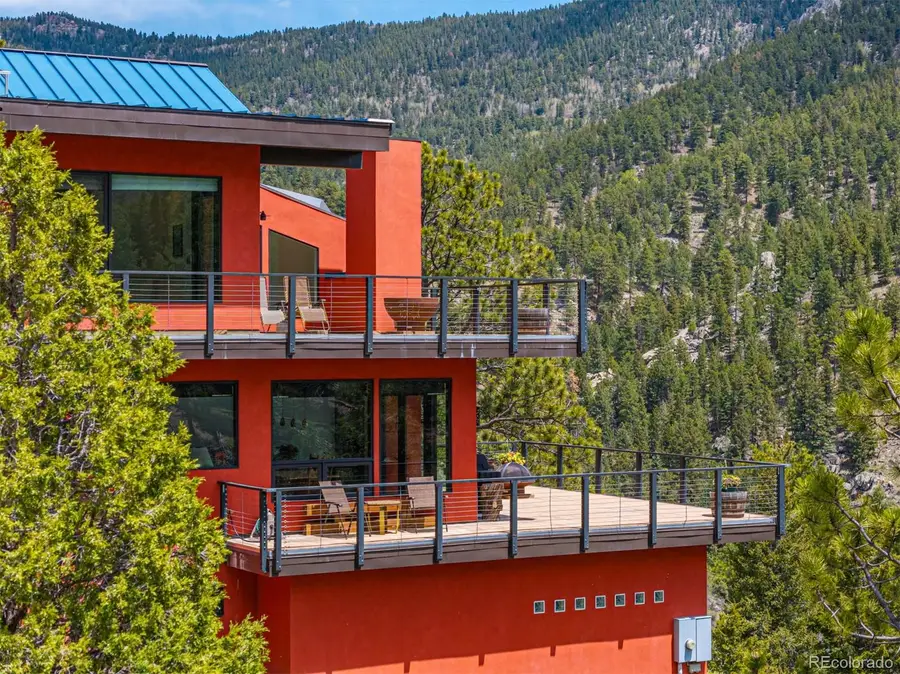
Listed by:lisa johnstonlisajk@kentwood.com,970-231-5435
Office:kentwood real estate city properties
MLS#:1794476
Source:ML
Price summary
- Price:$1,999,000
- Price per sq. ft.:$610.94
About this home
Nearly 75 acres of pure privacy—two separately deeded parcels sold together with a private driveway—bordering Jefferson County Open Space on two sides. You won’t see a neighbor from the house, just forest, sky, and endless peace. The land has been lovingly cared for to preserve the native ecosystem. Wildlife, wildflowers, and natural beauty are part of daily life here.
Designed by Gettliffe Architecture in Boulder, the home blends modern green design with mountain serenity. Fire-conscious materials include stucco siding, steel north-facing wall, enclosed soffits, standing seam metal roof (angled for future solar and PV), and concrete deck pavers. Passive solar design, thick insulated walls, ICF (insulated concrete forms) foundation, and radiant concrete floors keep things cozy and energy efficient. Recycled quartz (Eco Quartz Stone) and recycled glass (IceStone) counters add an eco-friendly touch.
Two large decks look out over evergreen forest, a peaceful meadow, seasonal stream, rock outcroppings, mountain views and a spring-fed pond. Moose and deer wander through regularly. It’s quiet, restorative, and truly connected to the land. Perfect for those who crave stillness, nature, and space to breathe.
The layout includes 2 bedrooms plus a media room that’s ready to become a 3rd bedroom with a retractable or floating wall, space for a home gym, heated garage and loft area ideal for a home office or creative space. The home is elevator-ready, with space built in for future installation if needed.
Just 20 minutes to Golden and close to excellent multi-use (hiking, biking, equestrian) trails, fishing, cross-country skiing, and more with easy access to Golden Gate Canyon State Park, Centennial Cone Park and White Ranch Park. Proximity to I-70 takes you to dining in Denver or world-class ski resorts in the mountains.
Contact an agent
Home facts
- Year built:2015
- Listing Id #:1794476
Rooms and interior
- Bedrooms:3
- Total bathrooms:3
- Full bathrooms:2
- Half bathrooms:1
- Living area:3,272 sq. ft.
Heating and cooling
- Heating:Radiant Floor
Structure and exterior
- Roof:Metal
- Year built:2015
- Building area:3,272 sq. ft.
- Lot area:39 Acres
Schools
- High school:Golden
- Middle school:Bell
- Elementary school:Mitchell
Utilities
- Water:Well
- Sewer:Septic Tank
Finances and disclosures
- Price:$1,999,000
- Price per sq. ft.:$610.94
- Tax amount:$6,362 (2024)
New listings near 5896 Peregrine Trail
- New
 $2,549,500Active6 beds 6 baths6,153 sq. ft.
$2,549,500Active6 beds 6 baths6,153 sq. ft.3112 Braun Court, Golden, CO 80401
MLS# 2144181Listed by: JAMES GRIFFIN PRALL - New
 $2,349,500Active4 beds 3 baths5,117 sq. ft.
$2,349,500Active4 beds 3 baths5,117 sq. ft.3120 Braun Court, Golden, CO 80401
MLS# 6659608Listed by: JAMES GRIFFIN PRALL - Open Fri, 10am to 12pmNew
 $1,150,000Active3 beds 4 baths2,084 sq. ft.
$1,150,000Active3 beds 4 baths2,084 sq. ft.803 8th Street, Golden, CO 80401
MLS# 9479223Listed by: WEST AND MAIN HOMES INC - New
 $725,000Active3 beds 3 baths2,096 sq. ft.
$725,000Active3 beds 3 baths2,096 sq. ft.1008 Homestake Drive #2A, Golden, CO 80401
MLS# 3961805Listed by: RE/MAX PROFESSIONALS - New
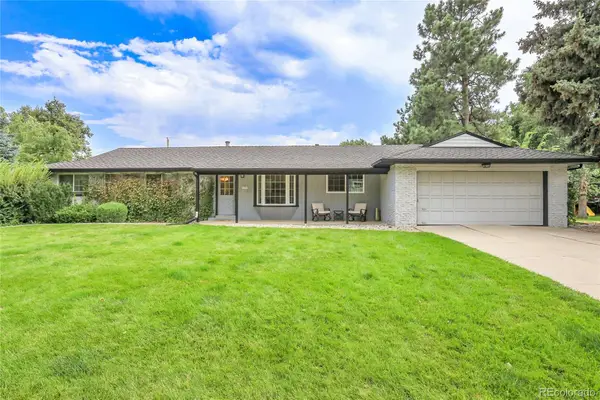 $899,000Active5 beds 3 baths2,844 sq. ft.
$899,000Active5 beds 3 baths2,844 sq. ft.12970 Willow Way, Golden, CO 80401
MLS# 9690367Listed by: ALL IN REAL ESTATE LLC - New
 $945,000Active6 beds 3 baths4,845 sq. ft.
$945,000Active6 beds 3 baths4,845 sq. ft.6331 Bear Paw Road, Golden, CO 80403
MLS# 7704125Listed by: COLDWELL BANKER REALTY 56 - Coming Soon
 $525,000Coming Soon2 beds 1 baths
$525,000Coming Soon2 beds 1 baths16405 Mt Vernon Road, Golden, CO 80401
MLS# 7516845Listed by: CENTURY 21 GOLDEN REAL ESTATE - New
 $998,500Active3 beds 3 baths1,865 sq. ft.
$998,500Active3 beds 3 baths1,865 sq. ft.18408 Homestead Circle, Golden, CO 80401
MLS# 2726150Listed by: RE/MAX ALLIANCE - New
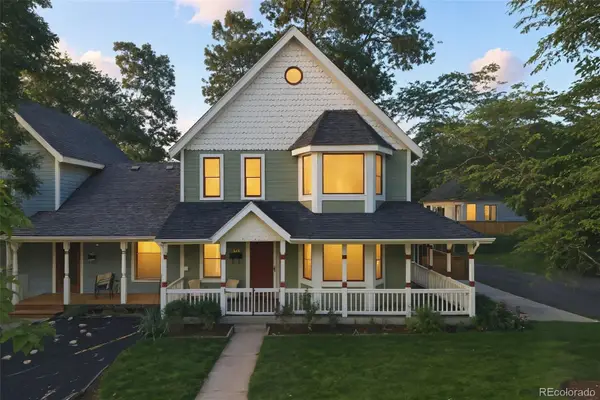 $1,150,000Active4 beds 3 baths2,149 sq. ft.
$1,150,000Active4 beds 3 baths2,149 sq. ft.1211 Illinois Street #4, Golden, CO 80401
MLS# 6623402Listed by: COLDWELL BANKER REALTY 24 - New
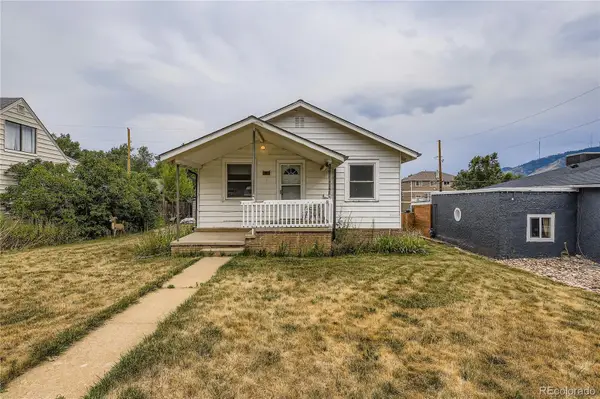 $750,000Active4 beds 2 baths1,712 sq. ft.
$750,000Active4 beds 2 baths1,712 sq. ft.705 1st Street, Golden, CO 80403
MLS# 4445530Listed by: ATRIUM REALTY LLC
