6139 Salvia Court, Golden, CO 80403
Local realty services provided by:ERA Shields Real Estate

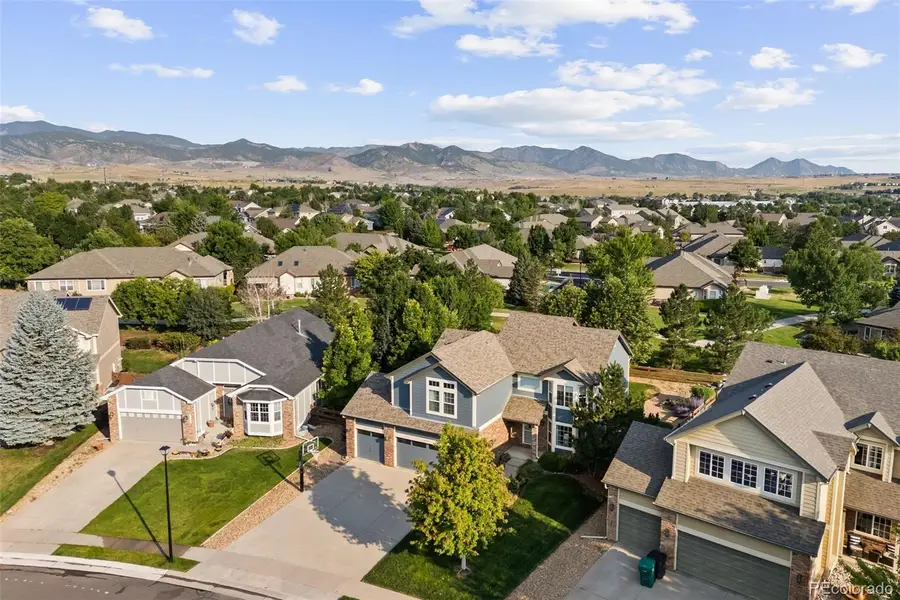
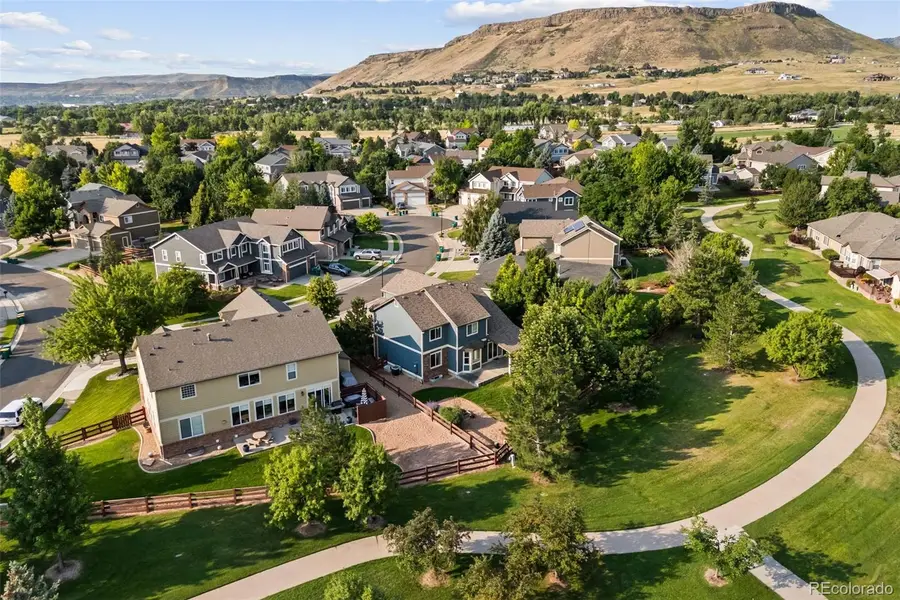
6139 Salvia Court,Golden, CO 80403
$965,000
- 4 Beds
- 3 Baths
- 3,732 sq. ft.
- Single family
- Active
Listed by:tom lillytoml@madisonprops.com,720-940-9693
Office:madison & company properties
MLS#:3380101
Source:ML
Price summary
- Price:$965,000
- Price per sq. ft.:$258.57
- Monthly HOA dues:$86
About this home
6139SalviaCt.com - Highlight video, 3D tour, floor plan + more photos! Nestled on a quiet cul-de-sac, this beautifully maintained 4-bedroom, 3-bathroom home offers stunning mountain views—including iconic North Table Mountain—and backs to a peaceful greenbelt. With its spacious and open floorplan, thoughtful upgrades, and unbeatable location on the Golden-Arvada border, this home checks all the boxes. Step inside to find oak hardwood floors and soaring vaulted ceilings that flood the main level with natural light. The welcoming family room features custom built-ins and a cozy gas fireplace, while the formal living and dining areas provide elegant spaces for entertaining. The heart of the home is the eat-in kitchen, boasting an island, Corian and granite countertops, and stainless steel appliances, including a GE Café double oven and gas cooktop, perfect for any home chef. A main-floor study offers the ideal work-from-home setup or use as 4th bedroom, and a convenient mud bench and powder room round out the first level. Upstairs, the vaulted-ceiling primary suite is a serene retreat with a walk-in closet and a beautifully updated ensuite bath complete with walk-in shower and soaking tub. Two additional bedrooms, a full bath, a versatile loft, and an upstairs laundry room (washer and dryer included) provide ample space and convenience for any lifestyle. Enjoy Colorado's outdoor beauty from your covered patio and large backyard that backs to a greenbelt—perfect for quiet evenings or lively gatherings. Just a short stroll to Sunrise Ridge Park, and close to countless trails and recreational areas, this location is ideal for nature lovers and active lifestyles. Additional features include a spacious 3-car garage and a full, unfinished basement ready to be customized to your needs—whether it’s a home gym, additional living space, or ample storage. Situated minutes from Olde Town Arvada, Golden, Boulder, and only 25 minutes to Downtown Denver.
Contact an agent
Home facts
- Year built:2004
- Listing Id #:3380101
Rooms and interior
- Bedrooms:4
- Total bathrooms:3
- Full bathrooms:2
- Half bathrooms:1
- Living area:3,732 sq. ft.
Heating and cooling
- Cooling:Central Air
- Heating:Forced Air
Structure and exterior
- Roof:Composition
- Year built:2004
- Building area:3,732 sq. ft.
- Lot area:0.21 Acres
Schools
- High school:Arvada West
- Middle school:Drake
- Elementary school:Fairmount
Utilities
- Water:Public
- Sewer:Public Sewer
Finances and disclosures
- Price:$965,000
- Price per sq. ft.:$258.57
- Tax amount:$5,139 (2024)
New listings near 6139 Salvia Court
- New
 $2,549,500Active6 beds 6 baths6,153 sq. ft.
$2,549,500Active6 beds 6 baths6,153 sq. ft.3112 Braun Court, Golden, CO 80401
MLS# 2144181Listed by: JAMES GRIFFIN PRALL - New
 $2,349,500Active4 beds 3 baths5,117 sq. ft.
$2,349,500Active4 beds 3 baths5,117 sq. ft.3120 Braun Court, Golden, CO 80401
MLS# 6659608Listed by: JAMES GRIFFIN PRALL - Open Fri, 10am to 12pmNew
 $1,150,000Active3 beds 4 baths2,084 sq. ft.
$1,150,000Active3 beds 4 baths2,084 sq. ft.803 8th Street, Golden, CO 80401
MLS# 9479223Listed by: WEST AND MAIN HOMES INC - New
 $725,000Active3 beds 3 baths2,096 sq. ft.
$725,000Active3 beds 3 baths2,096 sq. ft.1008 Homestake Drive #2A, Golden, CO 80401
MLS# 3961805Listed by: RE/MAX PROFESSIONALS - New
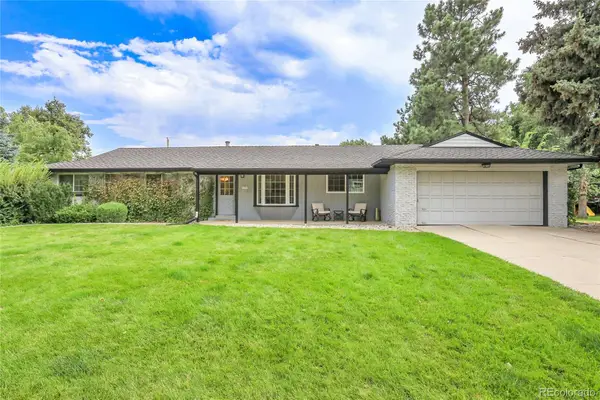 $899,000Active5 beds 3 baths2,844 sq. ft.
$899,000Active5 beds 3 baths2,844 sq. ft.12970 Willow Way, Golden, CO 80401
MLS# 9690367Listed by: ALL IN REAL ESTATE LLC - New
 $945,000Active6 beds 3 baths4,845 sq. ft.
$945,000Active6 beds 3 baths4,845 sq. ft.6331 Bear Paw Road, Golden, CO 80403
MLS# 7704125Listed by: COLDWELL BANKER REALTY 56 - Coming Soon
 $525,000Coming Soon2 beds 1 baths
$525,000Coming Soon2 beds 1 baths16405 Mt Vernon Road, Golden, CO 80401
MLS# 7516845Listed by: CENTURY 21 GOLDEN REAL ESTATE - New
 $998,500Active3 beds 3 baths1,865 sq. ft.
$998,500Active3 beds 3 baths1,865 sq. ft.18408 Homestead Circle, Golden, CO 80401
MLS# 2726150Listed by: RE/MAX ALLIANCE - New
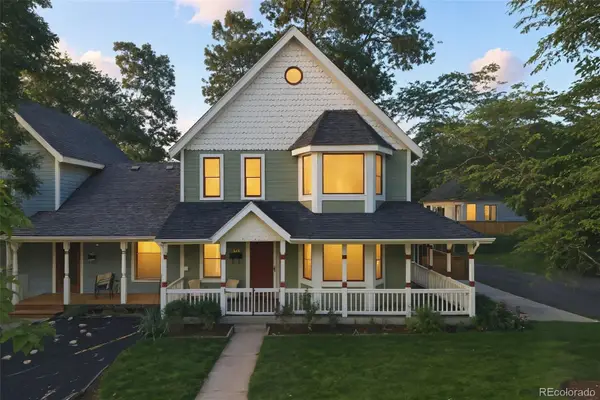 $1,150,000Active4 beds 3 baths2,149 sq. ft.
$1,150,000Active4 beds 3 baths2,149 sq. ft.1211 Illinois Street #4, Golden, CO 80401
MLS# 6623402Listed by: COLDWELL BANKER REALTY 24 - New
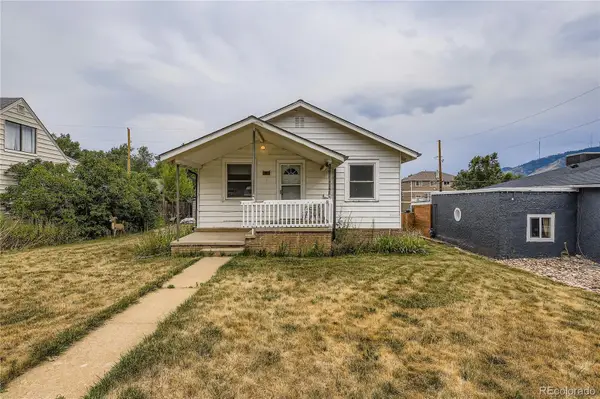 $750,000Active4 beds 2 baths1,712 sq. ft.
$750,000Active4 beds 2 baths1,712 sq. ft.705 1st Street, Golden, CO 80403
MLS# 4445530Listed by: ATRIUM REALTY LLC
