6271 Mcintyre Way, Golden, CO 80403
Local realty services provided by:ERA New Age
Listed by: david savoieRMASAVOIE@GMAIL.COM,303-570-1201
Office: re/max alliance
MLS#:4808267
Source:ML
Price summary
- Price:$995,000
- Price per sq. ft.:$225.88
- Monthly HOA dues:$109.67
About this home
Your Dream Home Awaits in Westwoods Ridge – One of Arvada's Premier Custom Neighborhoods.
Don’t miss this rare opportunity to own a beautifully maintained, one-owner custom home in one of Arvada’s most desirable neighborhoods. This stunning two-story residence features 4 bedrooms one being a main floor master, 3 bathrooms, offering an impressive 4,405 total square feet of thoughtfully designed living space, with over $275,000 in premium updates and remodeling.
Every detail has been meticulously crafted to combine high-end finishes with modern functionality. The gourmet kitchen has been fully remodeled and updated, the roof was replaced in 2022, carpeting and hardwood floors have been refreshed. The interior and exterior have been professionally painted, with the most recent exterior update completed in 2024. All windows and the sliding patio door have been replaced, ensuring energy efficiency and aesthetic appeal. Additional enhancements include updated bathrooms and laundry room, hot water heater, custom interior lighting throughout, and a stunning 14' x 30' custom-covered backyard patio great for entertaining or just relaxing. The professionally landscaped grounds adds to the home’s incredible curb appeal and outdoor enjoyment.
Perfectly situated on a premium cul-de-sac lot, the home abuts to a serene greenbelt path and offers unobstructed panoramic views of North Table Mountain and the Front Range. With convenient access to major highways, golf courses, top-rated schools, shopping, restaurants, and more, this location offers the perfect balance of tranquility and convenience.
This truly exceptional home offers the ideal blend of luxury, comfort, and location. Make this home yours today and discover all that this Westwoods Ridge gem has to offer!
Contact an agent
Home facts
- Year built:2000
- Listing ID #:4808267
Rooms and interior
- Bedrooms:4
- Total bathrooms:3
- Full bathrooms:2
- Half bathrooms:1
- Living area:4,405 sq. ft.
Heating and cooling
- Cooling:Central Air
- Heating:Forced Air, Natural Gas
Structure and exterior
- Roof:Composition
- Year built:2000
- Building area:4,405 sq. ft.
- Lot area:0.24 Acres
Schools
- High school:Arvada West
- Middle school:Drake
- Elementary school:Fairmount
Utilities
- Water:Public
- Sewer:Public Sewer
Finances and disclosures
- Price:$995,000
- Price per sq. ft.:$225.88
- Tax amount:$5,432 (2024)
New listings near 6271 Mcintyre Way
- Coming Soon
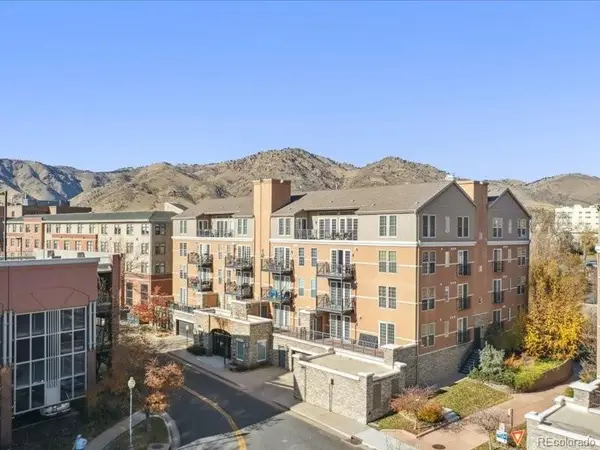 $850,000Coming Soon2 beds 2 baths
$850,000Coming Soon2 beds 2 baths660 11th Street #104, Golden, CO 80401
MLS# 8316015Listed by: THE GOLDEN GROUP - New
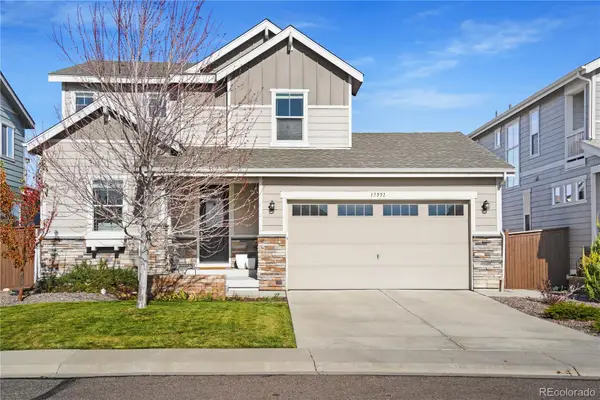 $1,025,000Active4 beds 4 baths3,044 sq. ft.
$1,025,000Active4 beds 4 baths3,044 sq. ft.15551 W 49th Avenue, Golden, CO 80403
MLS# 4962126Listed by: KENTWOOD REAL ESTATE DTC, LLC - New
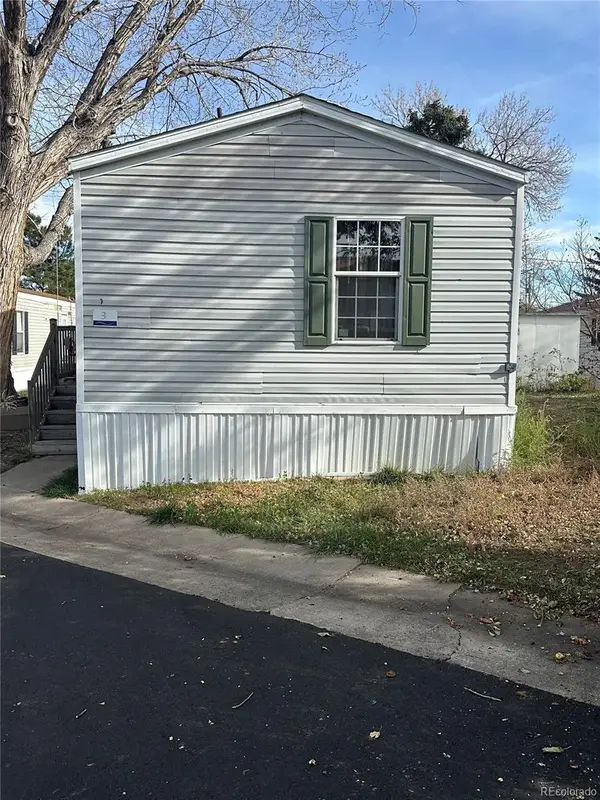 $52,500Active2 beds 2 baths960 sq. ft.
$52,500Active2 beds 2 baths960 sq. ft.17190 Mt Vernon Road, Golden, CO 80401
MLS# 1956231Listed by: CLEARVIEW REALTY - Open Sat, 11am to 1pmNew
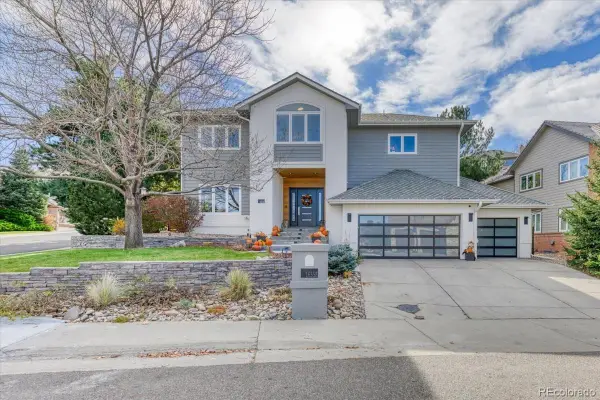 $1,550,000Active4 beds 5 baths5,080 sq. ft.
$1,550,000Active4 beds 5 baths5,080 sq. ft.16558 W 1st Avenue, Golden, CO 80401
MLS# 5478360Listed by: HK REAL ESTATE - New
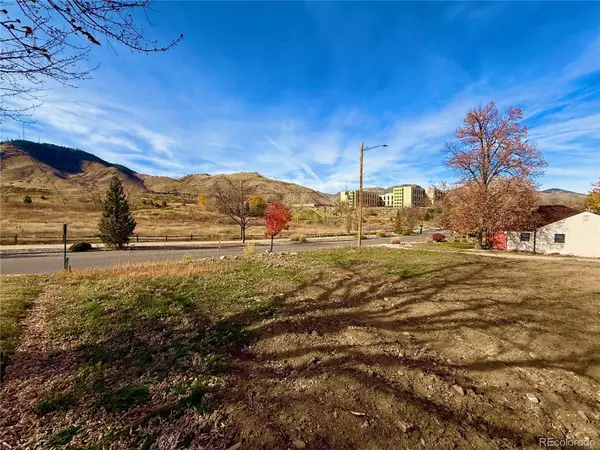 $1,100,000Active0.17 Acres
$1,100,000Active0.17 Acres2201 Illinois Street, Golden, CO 80401
MLS# 2133317Listed by: LPT REALTY - New
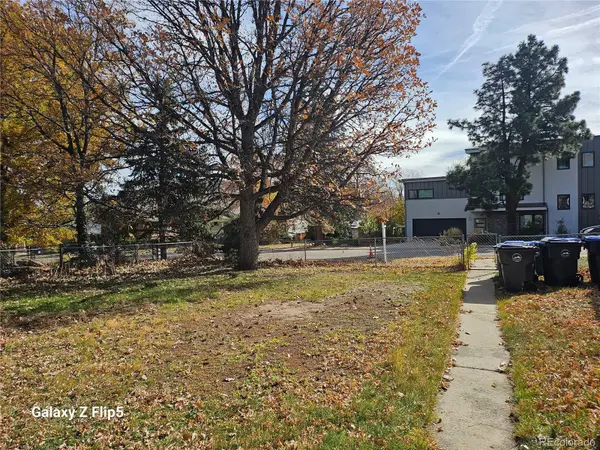 $799,000Active0.16 Acres
$799,000Active0.16 Acres914 4th Street, Golden, CO 80403
MLS# 9933902Listed by: HOMESMART REALTY - New
 $550,000Active1.72 Acres
$550,000Active1.72 Acres6088 Highway 93, Golden, CO 80403
MLS# IR1047031Listed by: MICHAEL M LANE - New
 $897,250Active4 beds 3 baths3,308 sq. ft.
$897,250Active4 beds 3 baths3,308 sq. ft.17537 W 59th Place, Golden, CO 80403
MLS# 7002553Listed by: RE/MAX ALLIANCE - New
 $1,200,000Active5 beds 4 baths5,168 sq. ft.
$1,200,000Active5 beds 4 baths5,168 sq. ft.21532 Main Avenue, Golden, CO 80401
MLS# 2725699Listed by: RE/MAX PROFESSIONALS - New
 $550,000Active2 beds 2 baths1,541 sq. ft.
$550,000Active2 beds 2 baths1,541 sq. ft.23660 Pondview Place #E, Golden, CO 80401
MLS# 9348260Listed by: STERLING REAL ESTATE GROUP INC
