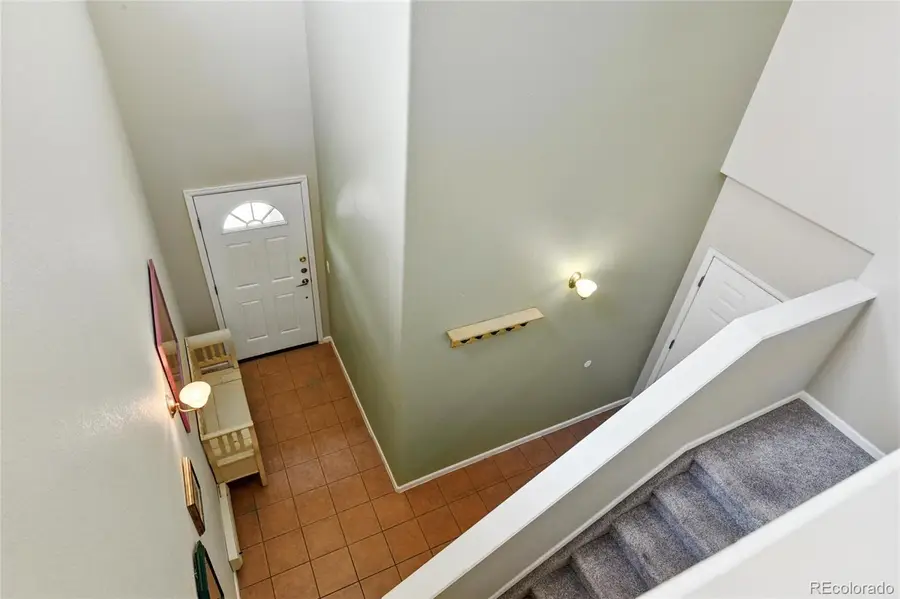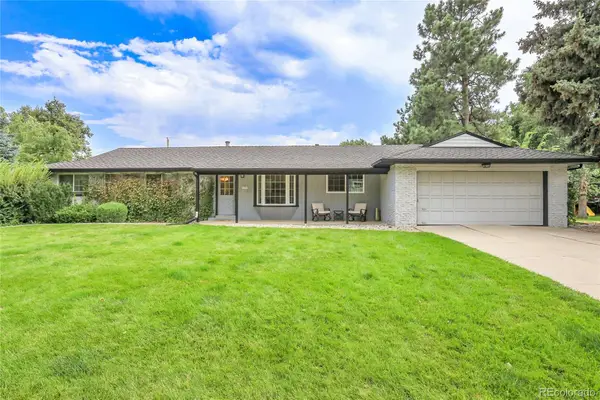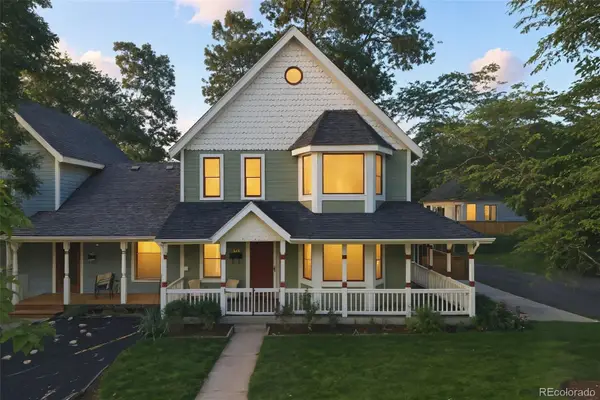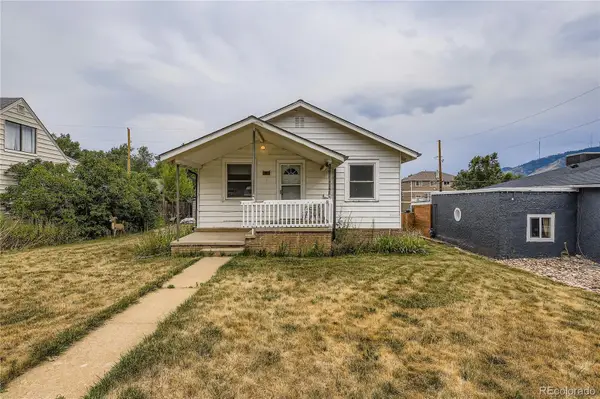6292 Kilmer Loop #201, Golden, CO 80403
Local realty services provided by:RONIN Real Estate Professionals ERA Powered



6292 Kilmer Loop #201,Golden, CO 80403
$520,000
- 2 Beds
- 2 Baths
- 1,556 sq. ft.
- Condominium
- Active
Listed by:nancy hesteraforzausa@aol.com,720-319-3503
Office:assist-2-sell buyers & sellers
MLS#:5255968
Source:ML
Price summary
- Price:$520,000
- Price per sq. ft.:$334.19
- Monthly HOA dues:$375
About this home
You’ll love the picturesque setting on this 2 bedroom/2 bathroom condo. The outdoor patio is surrounded by the privacy of trees. You’ll see views of the park, gazebo and a peak-a-boo mountain view too. The main living area boasts high ceilings and an open layout. The kitchen has a breakfast bar and wonderful counter space for ideal entertaining. Adjacent to the kitchen is a spacious dining area with a very cool newer light fixture. It flows seamlessly into the large living room. The living room features a cozy gas fireplace perfect for cold Winter evenings. The primary bedroom includes a 5 piece bath, a walk-in closet and access to the laundry room. A wonderful convenience for easy living. The second bedroom lives like a different wing of the home and right next door is a full bath. There’s an attached two car garage and lots of storage space throughout the home. The complex is located next to a sweet lake with a walking path. Close to the grocery store, drug store, and more! Great access to Golden and Boulder! Don’t miss an opportunity to live on the West side of town where you can access walking paths and foothill hikes right from your front door.
Contact an agent
Home facts
- Year built:2007
- Listing Id #:5255968
Rooms and interior
- Bedrooms:2
- Total bathrooms:2
- Full bathrooms:2
- Living area:1,556 sq. ft.
Heating and cooling
- Cooling:Central Air
- Heating:Forced Air
Structure and exterior
- Year built:2007
- Building area:1,556 sq. ft.
Schools
- High school:Arvada West
- Middle school:Drake
- Elementary school:Vanderhoof
Utilities
- Water:Public
- Sewer:Public Sewer
Finances and disclosures
- Price:$520,000
- Price per sq. ft.:$334.19
- Tax amount:$1,876 (2024)
New listings near 6292 Kilmer Loop #201
- New
 $2,549,500Active6 beds 6 baths6,153 sq. ft.
$2,549,500Active6 beds 6 baths6,153 sq. ft.3112 Braun Court, Golden, CO 80401
MLS# 2144181Listed by: JAMES GRIFFIN PRALL - New
 $2,349,500Active4 beds 3 baths5,117 sq. ft.
$2,349,500Active4 beds 3 baths5,117 sq. ft.3120 Braun Court, Golden, CO 80401
MLS# 6659608Listed by: JAMES GRIFFIN PRALL - Open Fri, 10am to 12pmNew
 $1,150,000Active3 beds 4 baths2,084 sq. ft.
$1,150,000Active3 beds 4 baths2,084 sq. ft.803 8th Street, Golden, CO 80401
MLS# 9479223Listed by: WEST AND MAIN HOMES INC - New
 $725,000Active3 beds 3 baths2,096 sq. ft.
$725,000Active3 beds 3 baths2,096 sq. ft.1008 Homestake Drive #2A, Golden, CO 80401
MLS# 3961805Listed by: RE/MAX PROFESSIONALS - New
 $899,000Active5 beds 3 baths2,844 sq. ft.
$899,000Active5 beds 3 baths2,844 sq. ft.12970 Willow Way, Golden, CO 80401
MLS# 9690367Listed by: ALL IN REAL ESTATE LLC - New
 $945,000Active6 beds 3 baths4,845 sq. ft.
$945,000Active6 beds 3 baths4,845 sq. ft.6331 Bear Paw Road, Golden, CO 80403
MLS# 7704125Listed by: COLDWELL BANKER REALTY 56 - Coming Soon
 $525,000Coming Soon2 beds 1 baths
$525,000Coming Soon2 beds 1 baths16405 Mt Vernon Road, Golden, CO 80401
MLS# 7516845Listed by: CENTURY 21 GOLDEN REAL ESTATE - New
 $998,500Active3 beds 3 baths1,865 sq. ft.
$998,500Active3 beds 3 baths1,865 sq. ft.18408 Homestead Circle, Golden, CO 80401
MLS# 2726150Listed by: RE/MAX ALLIANCE - New
 $1,150,000Active4 beds 3 baths2,149 sq. ft.
$1,150,000Active4 beds 3 baths2,149 sq. ft.1211 Illinois Street #4, Golden, CO 80401
MLS# 6623402Listed by: COLDWELL BANKER REALTY 24 - New
 $750,000Active4 beds 2 baths1,712 sq. ft.
$750,000Active4 beds 2 baths1,712 sq. ft.705 1st Street, Golden, CO 80403
MLS# 4445530Listed by: ATRIUM REALTY LLC
