64 Canyon Pines Drive, Golden, CO 80403
Local realty services provided by:ERA New Age
64 Canyon Pines Drive,Golden, CO 80403
$6,797,000
- 4 Beds
- 6 Baths
- 8,000 sq. ft.
- Single family
- Active
Listed by: emily henderson, jennifer davenportehenderson@livsothebysrealty.com,303-717-3418
Office: liv sotheby's international realty
MLS#:8534260
Source:ML
Price summary
- Price:$6,797,000
- Price per sq. ft.:$849.63
- Monthly HOA dues:$195
About this home
Pricing reflects the design featured on this particular lot. Home is not currently under construction, but can be built once a Buyer has purchased the building site and entered into a contract with Elemental Homes for the construction of this design along with the specific finishes. All final pricing, finishes, room locations etc. are subject to change. The design of this home takes inspiration from the rails that skirt the edge of the Canyon Pines development. The massing of the home is expressed by volumes of space-separated skylights and glass walls that dissolve and create the essence of passing trains. The modern aesthetic of the home features a limestone exterior punctuated by steel accents. The natural materials speak to the surroundings and character of the site. Arriving homeowners and guests enter through an oversized pivot door and are greeted by a grand entrance hall that is highlighted by a two-story stone wall and stair that leads to the lower level. The interior finishes are composed of Limestone, walnut paneling, and polished concrete floors. Natural light penetrates deep into the space through the skylights that run the length of the home. People choose to live in Colorado and are largely drawn here for their love of nature and the outdoors. The design of this home seeks to foster that connection through the large expanses of glass that can open wide and seamlessly connect the interior to the generous outdoor spaces. About Elemental Homes: Elemental Homes specializes in crafting high-quality luxury homes that are created with a focus on modern style, beauty, comfort, and sustainability. Their homes are built to last and designed to create healthy environments that remain energy efficient throughout their lifetime. They are happy to discuss how they can add your personality to this home and make it yours.
Contact an agent
Home facts
- Year built:2025
- Listing ID #:8534260
Rooms and interior
- Bedrooms:4
- Total bathrooms:6
- Full bathrooms:4
- Half bathrooms:2
- Living area:8,000 sq. ft.
Heating and cooling
- Cooling:Central Air
- Heating:Forced Air, Natural Gas
Structure and exterior
- Roof:Membrane
- Year built:2025
- Building area:8,000 sq. ft.
- Lot area:0.84 Acres
Schools
- High school:Ralston Valley
- Middle school:Three Creeks
- Elementary school:Three Creeks
Utilities
- Water:Public
- Sewer:Public Sewer
Finances and disclosures
- Price:$6,797,000
- Price per sq. ft.:$849.63
- Tax amount:$8,246 (2024)
New listings near 64 Canyon Pines Drive
- Coming Soon
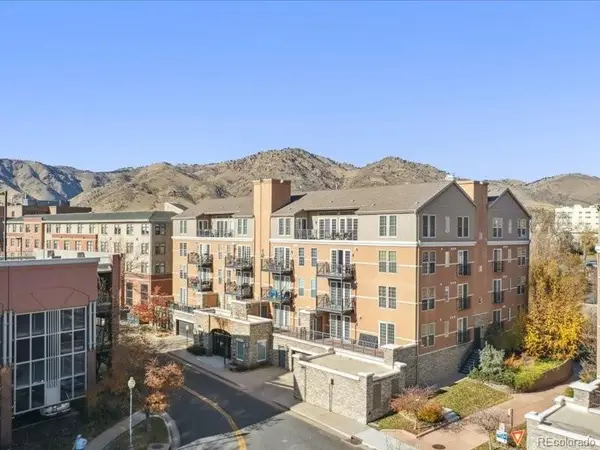 $850,000Coming Soon2 beds 2 baths
$850,000Coming Soon2 beds 2 baths660 11th Street #104, Golden, CO 80401
MLS# 8316015Listed by: THE GOLDEN GROUP - New
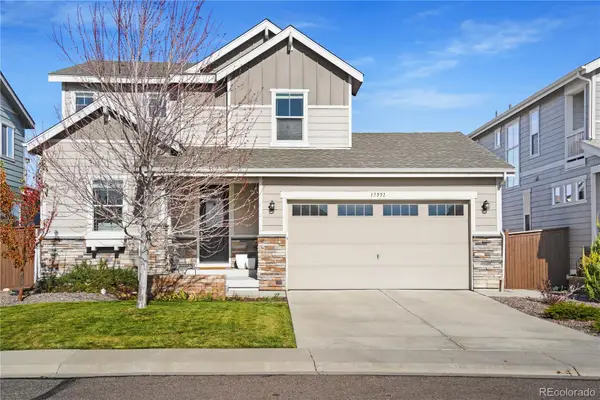 $1,025,000Active4 beds 4 baths3,044 sq. ft.
$1,025,000Active4 beds 4 baths3,044 sq. ft.15551 W 49th Avenue, Golden, CO 80403
MLS# 4962126Listed by: KENTWOOD REAL ESTATE DTC, LLC - New
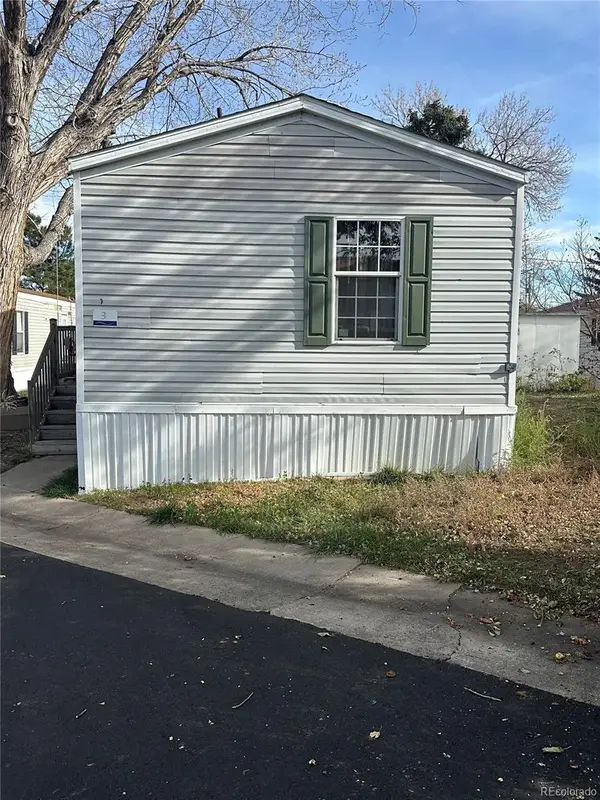 $52,500Active2 beds 2 baths960 sq. ft.
$52,500Active2 beds 2 baths960 sq. ft.17190 Mt Vernon Road, Golden, CO 80401
MLS# 1956231Listed by: CLEARVIEW REALTY - Open Sat, 11am to 1pmNew
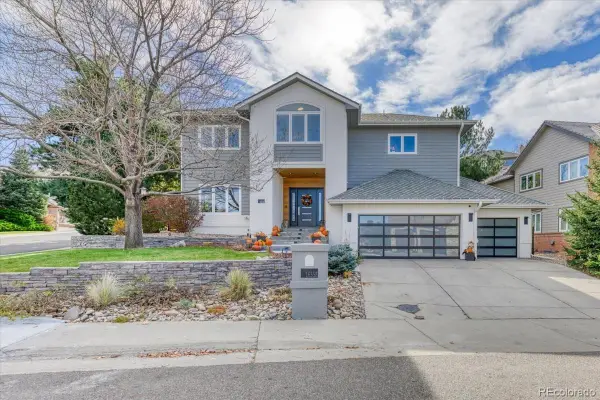 $1,550,000Active4 beds 5 baths5,080 sq. ft.
$1,550,000Active4 beds 5 baths5,080 sq. ft.16558 W 1st Avenue, Golden, CO 80401
MLS# 5478360Listed by: HK REAL ESTATE - New
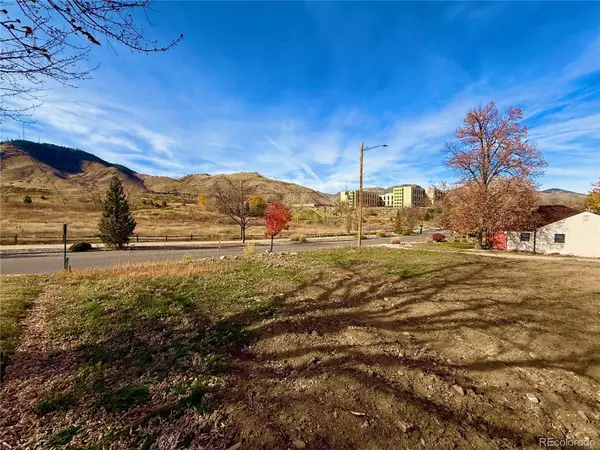 $1,100,000Active0.17 Acres
$1,100,000Active0.17 Acres2201 Illinois Street, Golden, CO 80401
MLS# 2133317Listed by: LPT REALTY - New
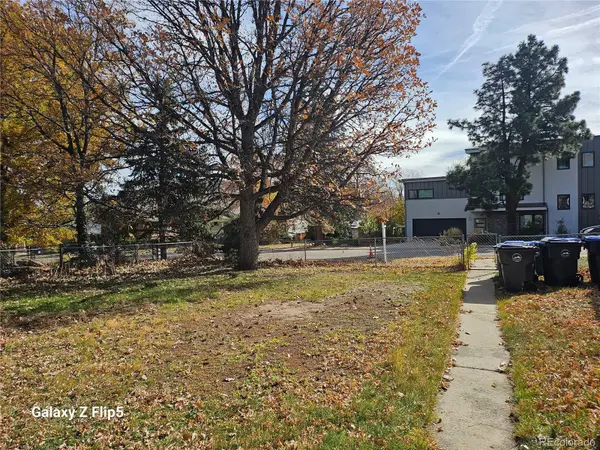 $799,000Active0.16 Acres
$799,000Active0.16 Acres914 4th Street, Golden, CO 80403
MLS# 9933902Listed by: HOMESMART REALTY - New
 $550,000Active1.72 Acres
$550,000Active1.72 Acres6088 Highway 93, Golden, CO 80403
MLS# IR1047031Listed by: MICHAEL M LANE - New
 $897,250Active4 beds 3 baths3,308 sq. ft.
$897,250Active4 beds 3 baths3,308 sq. ft.17537 W 59th Place, Golden, CO 80403
MLS# 7002553Listed by: RE/MAX ALLIANCE - New
 $1,200,000Active5 beds 4 baths5,168 sq. ft.
$1,200,000Active5 beds 4 baths5,168 sq. ft.21532 Main Avenue, Golden, CO 80401
MLS# 2725699Listed by: RE/MAX PROFESSIONALS - New
 $550,000Active2 beds 2 baths1,541 sq. ft.
$550,000Active2 beds 2 baths1,541 sq. ft.23660 Pondview Place #E, Golden, CO 80401
MLS# 9348260Listed by: STERLING REAL ESTATE GROUP INC
