761 Calgary Way, Golden, CO 80401
Local realty services provided by:ERA New Age
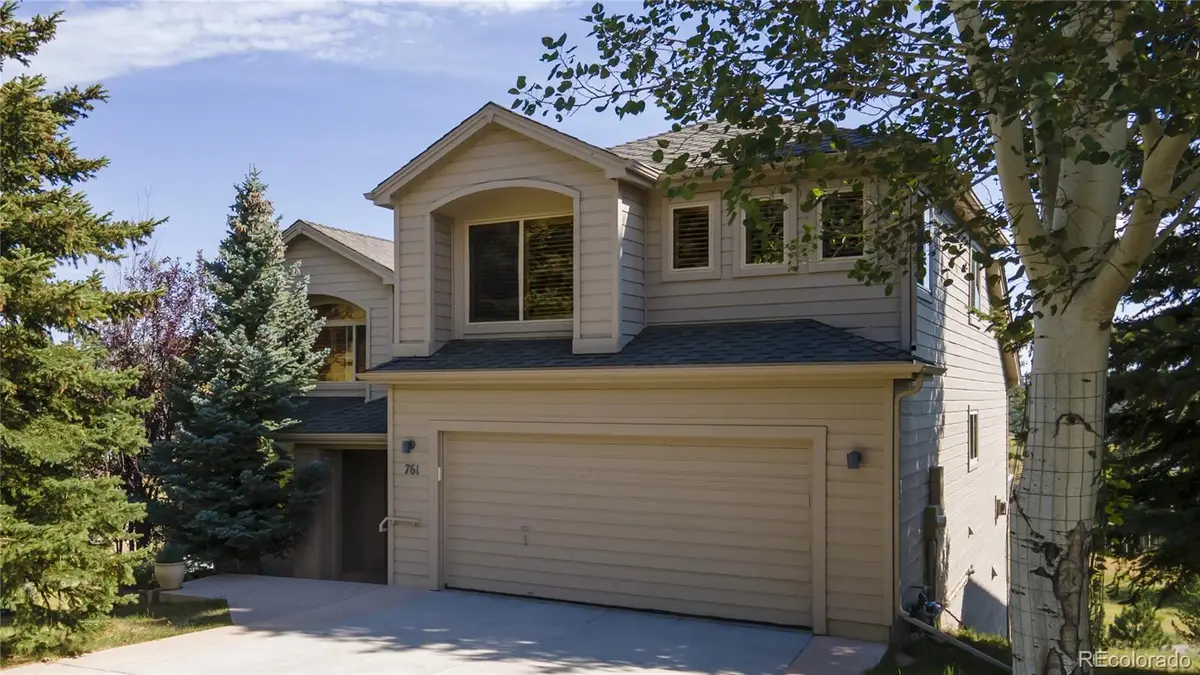
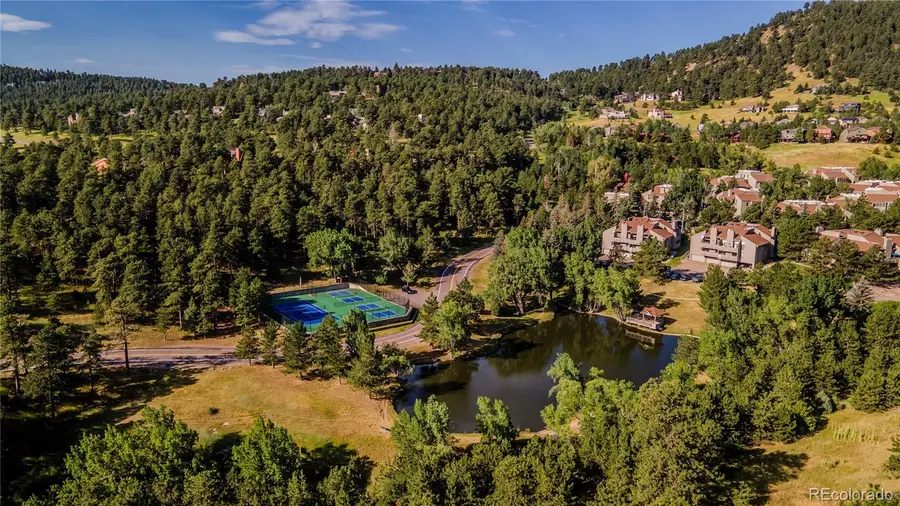

761 Calgary Way,Golden, CO 80401
$895,000
- 5 Beds
- 4 Baths
- 3,648 sq. ft.
- Single family
- Active
Upcoming open houses
- Sat, Aug 1611:00 am - 02:00 pm
Listed by:amy smoldt303-949-9683
Office:coldwell banker realty 54
MLS#:9108041
Source:ML
Price summary
- Price:$895,000
- Price per sq. ft.:$245.34
- Monthly HOA dues:$85
About this home
Home is where your story begins — and this Genesee Village gem is ready to help you write it.
Thoughtfully designed and perfectly positioned on an impressive lot with stunning sunrise views, this home offers incredible value in one of Colorado’s most beloved foothill communities. The natural light, spacious layout, and warm, welcoming tone invite you to imagine your life unfolding here.
The open-concept kitchen flows seamlessly into the cozy family room and out to a large composite deck framed by aspen trees — a front-row seat to morning coffee, golden sunrises, and the quiet charm of elk and deer passing through.
With five bedrooms, four bathrooms, a lovely finished walk-out basement, and generous storage throughout, there’s space for every chapter — whether you’re hosting, relaxing, working, or adventuring.
Resort-style neighborhood amenities include a pool, fitness center, tennis courts, scenic trails, a tranquil pond, and a community park — all just steps from your door. Ski, hike or take in a show in downtown Denver? No need to decide. This home allows you to do all three in one weekend.
Don’t miss the chance to begin your next chapter in Genesee Village. Schedule your tour today with Amy Smoldt.
Contact an agent
Home facts
- Year built:1995
- Listing Id #:9108041
Rooms and interior
- Bedrooms:5
- Total bathrooms:4
- Full bathrooms:2
- Half bathrooms:1
- Living area:3,648 sq. ft.
Heating and cooling
- Heating:Forced Air
Structure and exterior
- Roof:Shingle
- Year built:1995
- Building area:3,648 sq. ft.
- Lot area:0.13 Acres
Schools
- High school:Golden
- Middle school:Bell
- Elementary school:Ralston
Utilities
- Sewer:Public Sewer
Finances and disclosures
- Price:$895,000
- Price per sq. ft.:$245.34
- Tax amount:$4,540 (2024)
New listings near 761 Calgary Way
- New
 $2,549,500Active6 beds 6 baths6,153 sq. ft.
$2,549,500Active6 beds 6 baths6,153 sq. ft.3112 Braun Court, Golden, CO 80401
MLS# 2144181Listed by: JAMES GRIFFIN PRALL - New
 $2,349,500Active4 beds 3 baths5,117 sq. ft.
$2,349,500Active4 beds 3 baths5,117 sq. ft.3120 Braun Court, Golden, CO 80401
MLS# 6659608Listed by: JAMES GRIFFIN PRALL - Open Fri, 10am to 12pmNew
 $1,150,000Active3 beds 4 baths2,084 sq. ft.
$1,150,000Active3 beds 4 baths2,084 sq. ft.803 8th Street, Golden, CO 80401
MLS# 9479223Listed by: WEST AND MAIN HOMES INC - New
 $725,000Active3 beds 3 baths2,096 sq. ft.
$725,000Active3 beds 3 baths2,096 sq. ft.1008 Homestake Drive #2A, Golden, CO 80401
MLS# 3961805Listed by: RE/MAX PROFESSIONALS - New
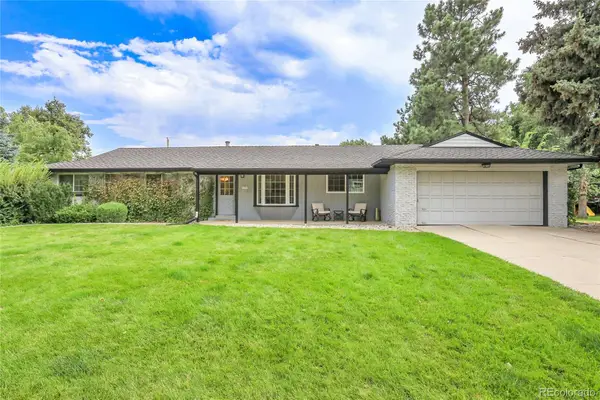 $899,000Active5 beds 3 baths2,844 sq. ft.
$899,000Active5 beds 3 baths2,844 sq. ft.12970 Willow Way, Golden, CO 80401
MLS# 9690367Listed by: ALL IN REAL ESTATE LLC - New
 $945,000Active6 beds 3 baths4,845 sq. ft.
$945,000Active6 beds 3 baths4,845 sq. ft.6331 Bear Paw Road, Golden, CO 80403
MLS# 7704125Listed by: COLDWELL BANKER REALTY 56 - Coming Soon
 $525,000Coming Soon2 beds 1 baths
$525,000Coming Soon2 beds 1 baths16405 Mt Vernon Road, Golden, CO 80401
MLS# 7516845Listed by: CENTURY 21 GOLDEN REAL ESTATE - New
 $998,500Active3 beds 3 baths1,865 sq. ft.
$998,500Active3 beds 3 baths1,865 sq. ft.18408 Homestead Circle, Golden, CO 80401
MLS# 2726150Listed by: RE/MAX ALLIANCE - New
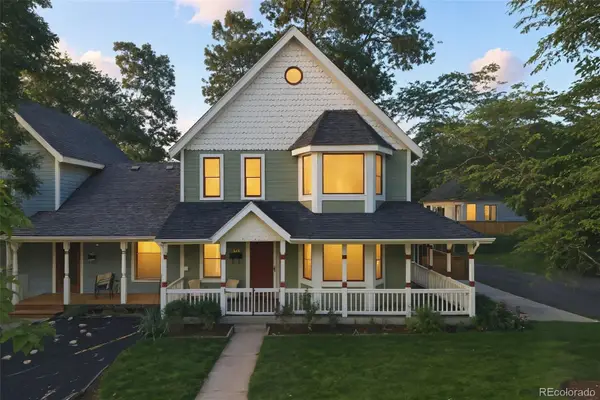 $1,150,000Active4 beds 3 baths2,149 sq. ft.
$1,150,000Active4 beds 3 baths2,149 sq. ft.1211 Illinois Street #4, Golden, CO 80401
MLS# 6623402Listed by: COLDWELL BANKER REALTY 24 - New
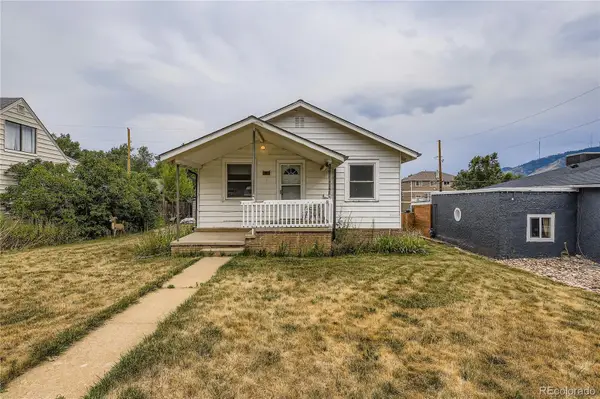 $750,000Active4 beds 2 baths1,712 sq. ft.
$750,000Active4 beds 2 baths1,712 sq. ft.705 1st Street, Golden, CO 80403
MLS# 4445530Listed by: ATRIUM REALTY LLC
