814 Neville Lane, Golden, CO 80401
Local realty services provided by:LUX Denver ERA Powered
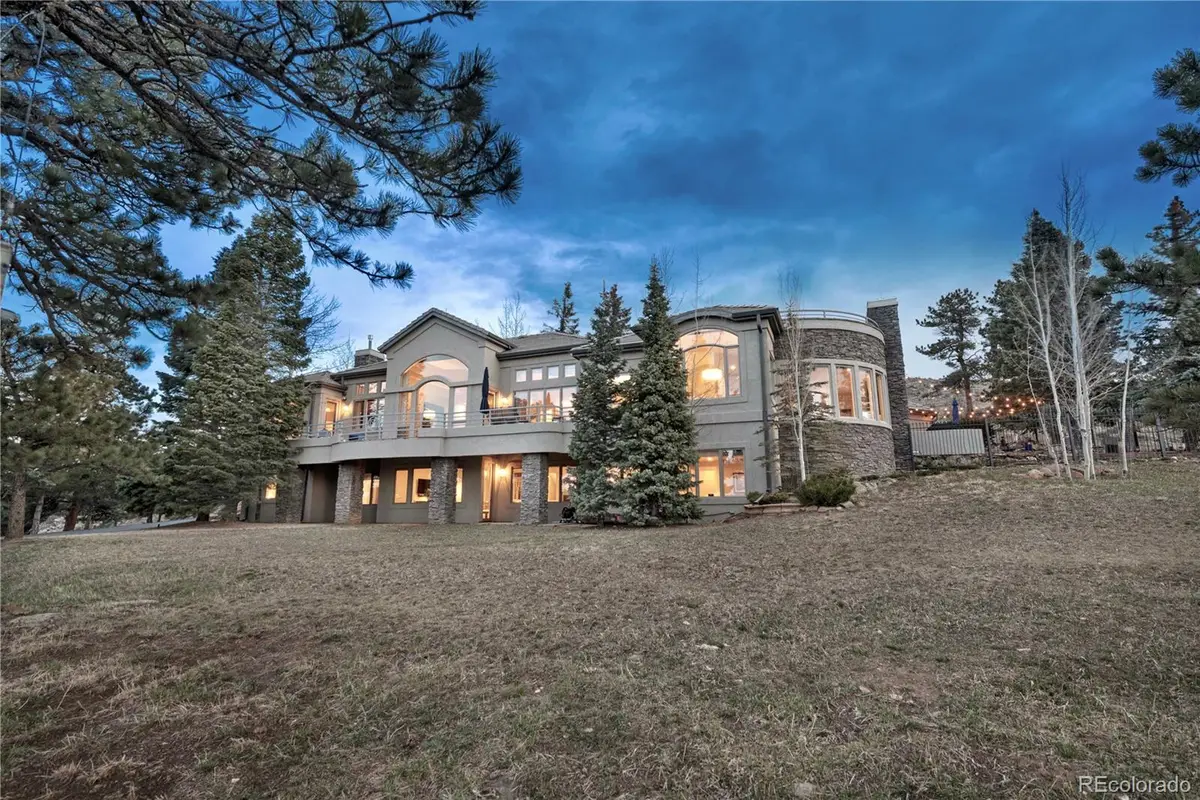
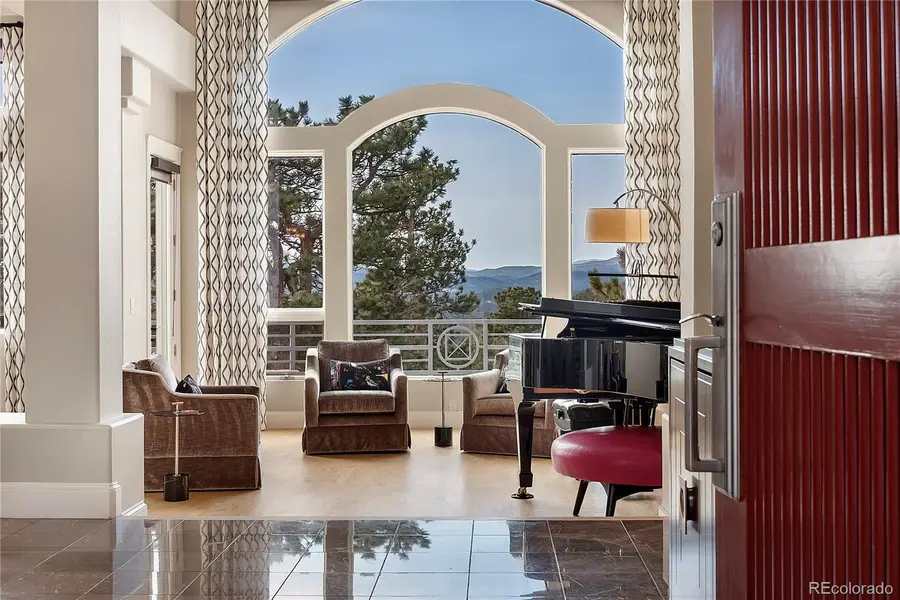
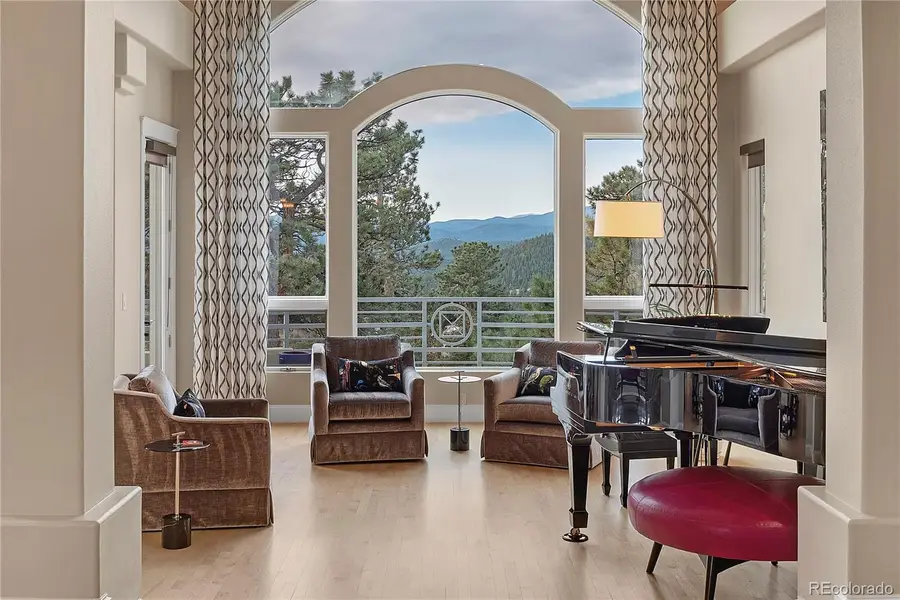
814 Neville Lane,Golden, CO 80401
$3,195,000
- 4 Beds
- 5 Baths
- 7,236 sq. ft.
- Single family
- Active
Listed by:john wannjohnwann@kw.com,720-456-0156
Office:keller williams foothills realty, llc.
MLS#:8747974
Source:ML
Price summary
- Price:$3,195,000
- Price per sq. ft.:$441.54
- Monthly HOA dues:$83.33
About this home
Discover the perfect blend of luxury & nature in this stunning Mountain Contemporary home nestled in the foothills of Golden. Set on an expansive 5.4 acres bordering public land, this property boasts a south-facing, gently sloping landscape adorned w/ natural rock outcroppings & open spaces. This move-in-ready home features a beautifully updated design w/ 4BD & 5BTH, offering a generous 7,200SQFT of easy living space. The open floor plan is perfect for entertaining, w/ high ceilings & graceful arches that create an inviting atmosphere. Almost every room showcases spectacular panoramic mountain views, flooding the home with natural light. The main level presents a luxurious primary suite, complete w/ cozy multi-sided fireplace, spa-like ensuite & a huge walk-in-closet and access to the laundry room. A well-appointed office is located just off the foyer. Embrace your culinary side w/ a chef-style kitchen that flows seamlessly into the family, dining & living spaces—ideal for gatherings. Venture down to the lower-level walkout, where you'll find 10FT ceilings & an impressive layout featuring 3 spacious bedrooms & 3 baths. This level also includes a remarkable 600-bottle wine room with aspen tongue-and-groove walls, home theater, & a rec room equipped w/ wet bar & wine cooler—everything you need for entertainment. Step outside to enjoy the incredible outdoor space, perfect for hosting or simply soaking in the tranquility of your surroundings. The large deck & patio, complete w/ a soothing water feature, create an idyllic setting for outdoor living. With an oversized attached 3-car garage, you’ll have plenty of space for vehicles & storage. Located just 35 min. from downtown Denver or 45 min. from world-class skiing, this property offers the best of both worlds—mountain serenity & urban convenience. Embrace the lifestyle you’ve always dreamed of in this exquisite home, where nature meets luxury in a breathtaking mountain setting. Pre-approved by State Farm!
Contact an agent
Home facts
- Year built:1994
- Listing Id #:8747974
Rooms and interior
- Bedrooms:4
- Total bathrooms:5
- Full bathrooms:4
- Half bathrooms:1
- Living area:7,236 sq. ft.
Heating and cooling
- Cooling:Central Air
- Heating:Forced Air, Hot Water, Natural Gas, Radiant Floor
Structure and exterior
- Roof:Concrete
- Year built:1994
- Building area:7,236 sq. ft.
- Lot area:5.4 Acres
Schools
- High school:Golden
- Middle school:Bell
- Elementary school:Ralston
Utilities
- Water:Private, Well
- Sewer:Septic Tank
Finances and disclosures
- Price:$3,195,000
- Price per sq. ft.:$441.54
- Tax amount:$14,330 (2024)
New listings near 814 Neville Lane
- New
 $2,549,500Active6 beds 6 baths6,153 sq. ft.
$2,549,500Active6 beds 6 baths6,153 sq. ft.3112 Braun Court, Golden, CO 80401
MLS# 2144181Listed by: JAMES GRIFFIN PRALL - New
 $2,349,500Active4 beds 3 baths5,117 sq. ft.
$2,349,500Active4 beds 3 baths5,117 sq. ft.3120 Braun Court, Golden, CO 80401
MLS# 6659608Listed by: JAMES GRIFFIN PRALL - Open Fri, 10am to 12pmNew
 $1,150,000Active3 beds 4 baths2,084 sq. ft.
$1,150,000Active3 beds 4 baths2,084 sq. ft.803 8th Street, Golden, CO 80401
MLS# 9479223Listed by: WEST AND MAIN HOMES INC - New
 $725,000Active3 beds 3 baths2,096 sq. ft.
$725,000Active3 beds 3 baths2,096 sq. ft.1008 Homestake Drive #2A, Golden, CO 80401
MLS# 3961805Listed by: RE/MAX PROFESSIONALS - New
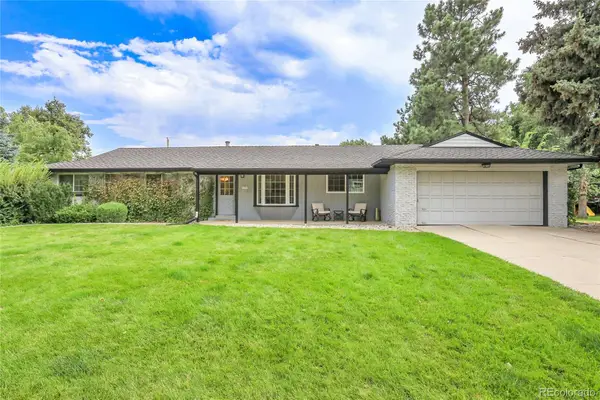 $899,000Active5 beds 3 baths2,844 sq. ft.
$899,000Active5 beds 3 baths2,844 sq. ft.12970 Willow Way, Golden, CO 80401
MLS# 9690367Listed by: ALL IN REAL ESTATE LLC - New
 $945,000Active6 beds 3 baths4,845 sq. ft.
$945,000Active6 beds 3 baths4,845 sq. ft.6331 Bear Paw Road, Golden, CO 80403
MLS# 7704125Listed by: COLDWELL BANKER REALTY 56 - Coming Soon
 $525,000Coming Soon2 beds 1 baths
$525,000Coming Soon2 beds 1 baths16405 Mt Vernon Road, Golden, CO 80401
MLS# 7516845Listed by: CENTURY 21 GOLDEN REAL ESTATE - New
 $998,500Active3 beds 3 baths1,865 sq. ft.
$998,500Active3 beds 3 baths1,865 sq. ft.18408 Homestead Circle, Golden, CO 80401
MLS# 2726150Listed by: RE/MAX ALLIANCE - New
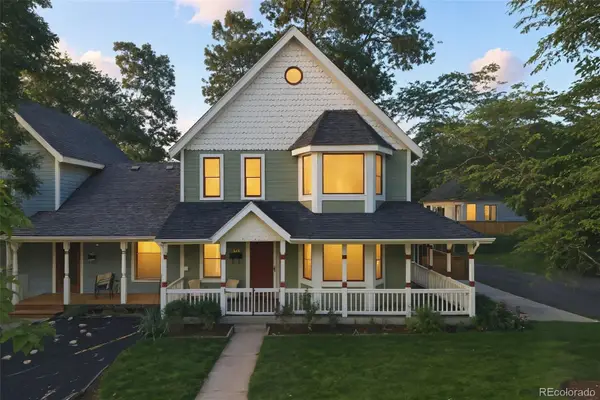 $1,150,000Active4 beds 3 baths2,149 sq. ft.
$1,150,000Active4 beds 3 baths2,149 sq. ft.1211 Illinois Street #4, Golden, CO 80401
MLS# 6623402Listed by: COLDWELL BANKER REALTY 24 - New
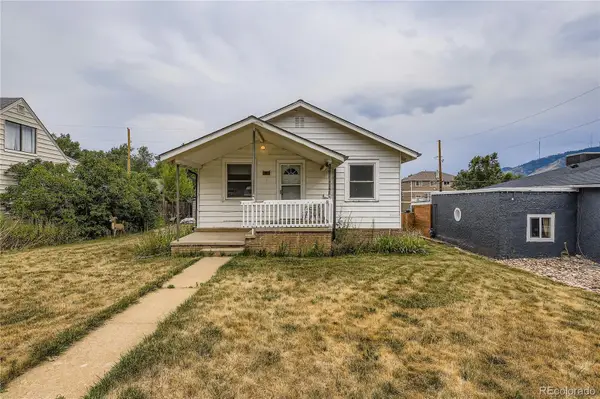 $750,000Active4 beds 2 baths1,712 sq. ft.
$750,000Active4 beds 2 baths1,712 sq. ft.705 1st Street, Golden, CO 80403
MLS# 4445530Listed by: ATRIUM REALTY LLC
