100 Gcr 4104, Granby, CO 80446
Local realty services provided by:ERA Shields Real Estate
100 Gcr 4104,Granby, CO 80446
$2,399,000
- 4 Beds
- 4 Baths
- 6,299 sq. ft.
- Single family
- Pending
Listed by:carrie georgecarrie@kwgrandcounty.com,970-485-2520
Office:keller williams top of the rockies
MLS#:2015378
Source:ML
Price summary
- Price:$2,399,000
- Price per sq. ft.:$380.85
- Monthly HOA dues:$4.17
About this home
Unrivaled Lake Granby views - a grand estate like no other. Welcome to one of the most breathtaking homes in all of Grand County—where panoramic views of Lake Granby stretch as far as the eye can see. Perched high atop a private, gated hilltop, this estate captures the very essence of mountain luxury and scenic splendor. From the moment you step inside, you're greeted by jaw-dropping lake vistas through towering walls of glass that turn every window into a living masterpiece. The heart of the home is an expansive open-concept great room, designed to impress and entertain. Imagine hosting 50 of your closest friends in a space that seamlessly blends a dramatic stone fireplace, a gourmet kitchen, and an entertainer's dream bar—all with the lake shimmering in the background.
With two luxurious main-level primary suites, two additional bedrooms with a jack and jill bathroom, a massive mudroom with ample storage, and a downstairs rec room that has plenty of space for a pool table. The home sits on three platted lots, offering rare versatility and space. One of the lots includes a concrete slab perfect for building a guest house, workshop, or even a second full residence. For the car or boat enthusiast, this property features 5 garage spaces, including a detached, heated, pull-through boat garage with a workshop. Whether you're watching the sun rise over the lake from the wraparound deck or dreaming of future possibilities for the extra land, this is more than just a homeit's a legacy estate with a front-row seat to the best views in the valley.
Contact an agent
Home facts
- Year built:2021
- Listing ID #:2015378
Rooms and interior
- Bedrooms:4
- Total bathrooms:4
- Full bathrooms:3
- Living area:6,299 sq. ft.
Heating and cooling
- Heating:Hot Water, Natural Gas, Radiant
Structure and exterior
- Roof:Metal
- Year built:2021
- Building area:6,299 sq. ft.
- Lot area:8.24 Acres
Schools
- High school:Middle Park
- Middle school:East Grand
- Elementary school:Granby
Utilities
- Water:Well
- Sewer:Septic Tank
Finances and disclosures
- Price:$2,399,000
- Price per sq. ft.:$380.85
- Tax amount:$11,133 (2025)
New listings near 100 Gcr 4104
- Coming Soon
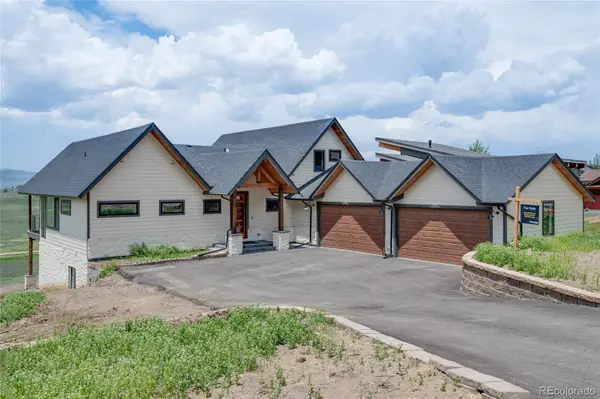 $1,799,000Coming Soon6 beds 4 baths
$1,799,000Coming Soon6 beds 4 baths561 Upper Ranch View Road, Granby, CO 80446
MLS# 1848264Listed by: VISION REAL ESTATE LLC - New
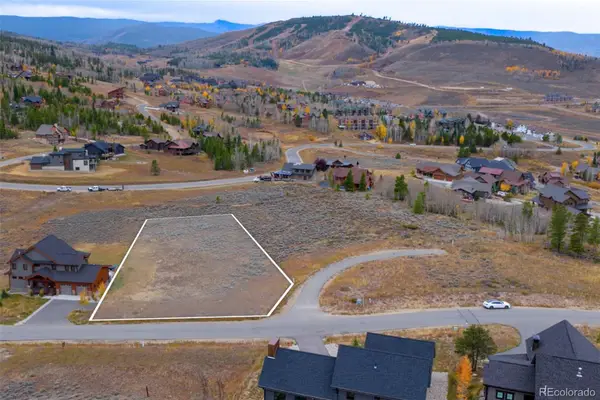 $250,000Active0.51 Acres
$250,000Active0.51 Acres758 Mt Neva Drive, Granby, CO 80446
MLS# 4368142Listed by: COLDWELL BANKER - ELEVATED REALTY - New
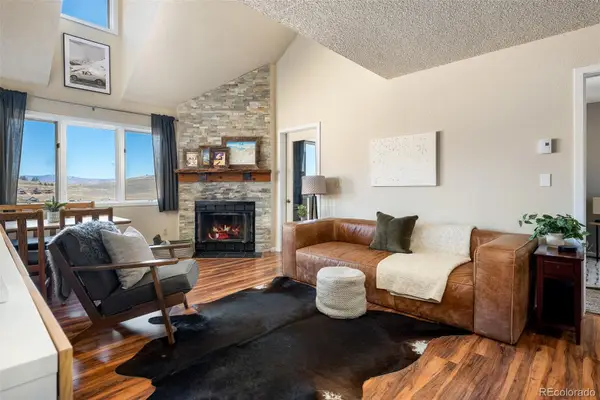 $465,000Active3 beds 2 baths954 sq. ft.
$465,000Active3 beds 2 baths954 sq. ft.207 Lake Drive #1304, Granby, CO 80446
MLS# 7692241Listed by: REAL ESTATE OF WINTER PARK - New
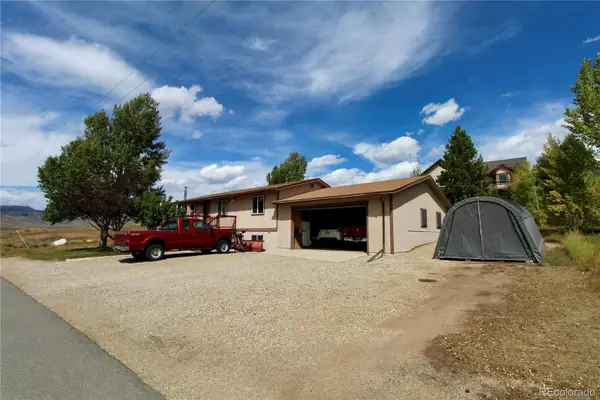 $675,000Active4 beds 2 baths2,864 sq. ft.
$675,000Active4 beds 2 baths2,864 sq. ft.563 New Church Ave, Granby, CO 80446
MLS# 4166510Listed by: EXP REALTY, LLC - New
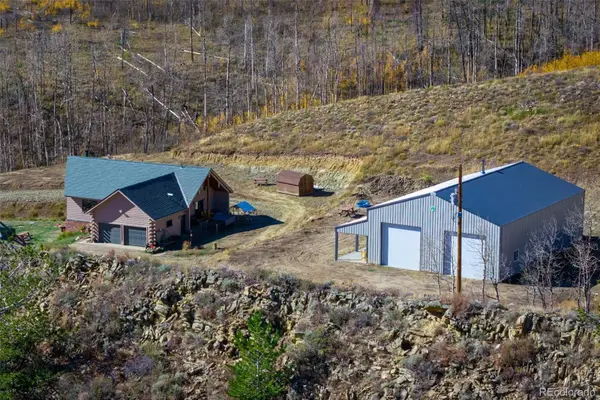 $2,100,000Active2 beds 3 baths2,561 sq. ft.
$2,100,000Active2 beds 3 baths2,561 sq. ft.1893 Csh 125, Granby, CO 80446
MLS# 4624188Listed by: COLDWELL BANKER - ELEVATED REALTY - New
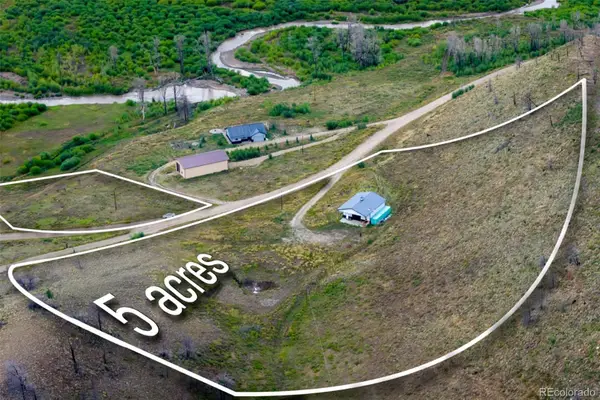 $559,000Active5.01 Acres
$559,000Active5.01 Acres569 Gcr 408, Granby, CO 80446
MLS# 2414817Listed by: COLDWELL BANKER - ELEVATED REALTY - New
 $1,750,000Active4 beds 3 baths3,269 sq. ft.
$1,750,000Active4 beds 3 baths3,269 sq. ft.740 Pawnee Lane, Granby, CO 80446
MLS# 4300744Listed by: KELLER WILLIAMS ADVANTAGE REALTY LLC - New
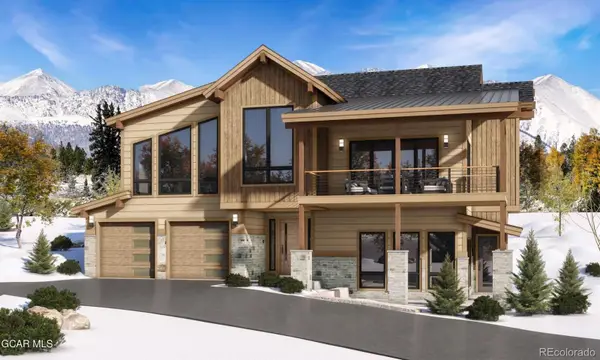 $2,500,000Active4 beds 5 baths3,031 sq. ft.
$2,500,000Active4 beds 5 baths3,031 sq. ft.100 Evergreen Drive, Granby, CO 80446
MLS# 7433390Listed by: KELLER WILLIAMS ADVANTAGE REALTY LLC  $180,000Active1 beds 1 baths647 sq. ft.
$180,000Active1 beds 1 baths647 sq. ft.62927 Us Highway 40 #336, Granby, CO 80446
MLS# 9647800Listed by: MOUNTAIN METRO REAL ESTATE AND DEVELOPMENT, INC $699,000Pending3 beds 3 baths1,280 sq. ft.
$699,000Pending3 beds 3 baths1,280 sq. ft.101 Granby Meadow Drive, Granby, CO 80446
MLS# 6314327Listed by: KELLER WILLIAMS ADVANTAGE REALTY LLC
