1051 Summit Trail #V05, Granby, CO 80446
Local realty services provided by:LUX Real Estate Company ERA Powered
1051 Summit Trail #V05,Granby, CO 80446
$339,000
- 2 Beds
- 2 Baths
- 2,074 sq. ft.
- Single family
- Active
Listed by:monica andersonmonica@monicadanderson.com,970-531-9680
Office:keller williams top of the rockies
MLS#:8339886
Source:ML
Price summary
- Price:$339,000
- Price per sq. ft.:$163.44
About this home
This home isn’t just about what’s inside—it’s about the lifestyle it creates. Step outside to one of the largest backyards in the complex, where openness and privacy come together in a way that’s hard to find in mountain communities. Whether it’s kids playing tag, summer barbecues, or evenings stretched out under the wide Colorado sky, this backyard makes outdoor living feel effortless. Beyond the fence line, the property opens into shared green space, extending your retreat even further with room to relax, explore, and connect.
Inside, comfort is redefined with a thoughtfully designed layout featuring two fully independent living spaces—perfect for multi-generational living, rental flexibility, or private guest quarters. And here’s something really rare for mountain living: central A/C. While most homes in the high country rely on breezes alone, this one ensures year-round comfort with the modern convenience of cooling on demand.
As part of the community, you’ll enjoy amenities that feel like vacation perks: private lakes for fishing and kayaking, scenic walking trails, a seasonal pool and hot tubs, plus on-site dining and recreation options steps away.
With its combination of spacious outdoor living, flexible interior design, resort-style amenities, and the uncommon luxury of A/C, this home invites you to slow down, spread out, and live your very best mountain life.
Contact an agent
Home facts
- Year built:2019
- Listing ID #:8339886
Rooms and interior
- Bedrooms:2
- Total bathrooms:2
- Living area:2,074 sq. ft.
Heating and cooling
- Cooling:Air Conditioning-Room
- Heating:Forced Air, Natural Gas
Structure and exterior
- Year built:2019
- Building area:2,074 sq. ft.
Schools
- High school:Middle Park
- Middle school:East Grand
- Elementary school:Fraser Valley
Utilities
- Water:Public
- Sewer:Public Sewer
Finances and disclosures
- Price:$339,000
- Price per sq. ft.:$163.44
- Tax amount:$1,262 (2025)
New listings near 1051 Summit Trail #V05
- Coming Soon
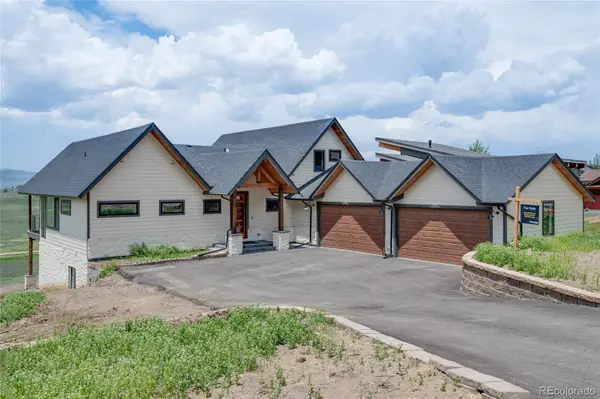 $1,799,000Coming Soon6 beds 4 baths
$1,799,000Coming Soon6 beds 4 baths561 Upper Ranch View Road, Granby, CO 80446
MLS# 1848264Listed by: VISION REAL ESTATE LLC - New
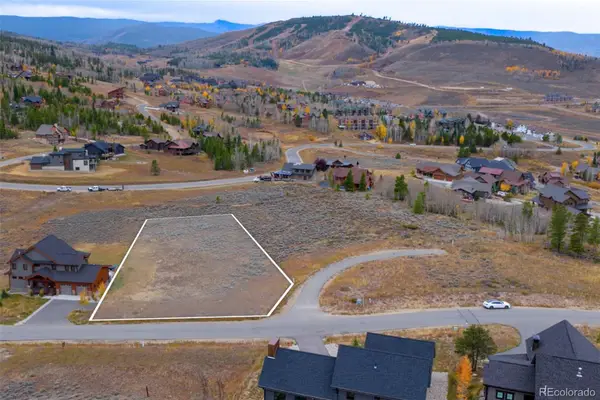 $250,000Active0.51 Acres
$250,000Active0.51 Acres758 Mt Neva Drive, Granby, CO 80446
MLS# 4368142Listed by: COLDWELL BANKER - ELEVATED REALTY - New
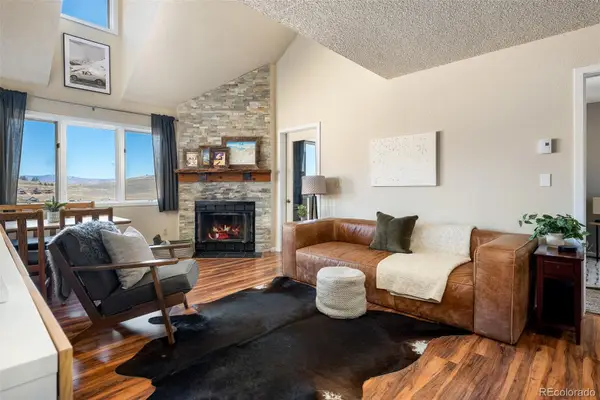 $465,000Active3 beds 2 baths954 sq. ft.
$465,000Active3 beds 2 baths954 sq. ft.207 Lake Drive #1304, Granby, CO 80446
MLS# 7692241Listed by: REAL ESTATE OF WINTER PARK - New
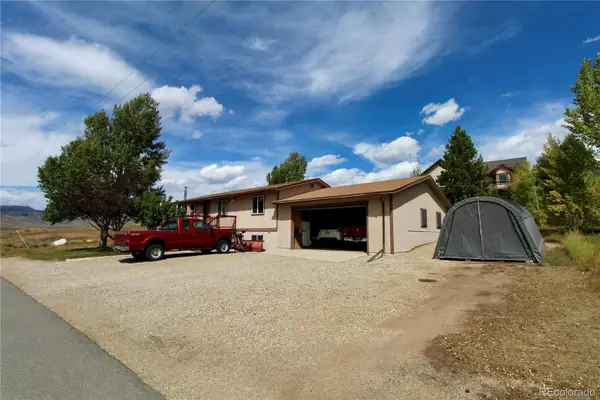 $675,000Active4 beds 2 baths2,864 sq. ft.
$675,000Active4 beds 2 baths2,864 sq. ft.563 New Church Ave, Granby, CO 80446
MLS# 4166510Listed by: EXP REALTY, LLC - New
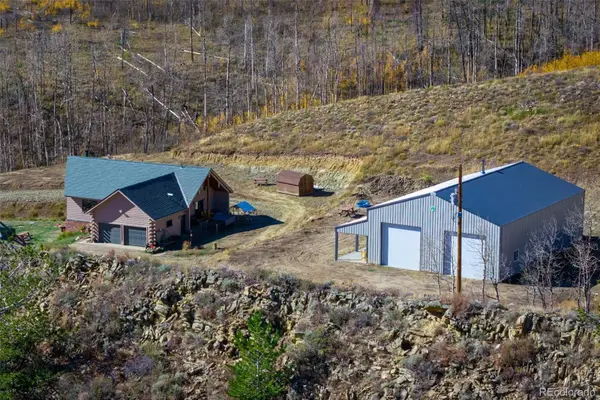 $2,100,000Active2 beds 3 baths2,561 sq. ft.
$2,100,000Active2 beds 3 baths2,561 sq. ft.1893 Csh 125, Granby, CO 80446
MLS# 4624188Listed by: COLDWELL BANKER - ELEVATED REALTY - New
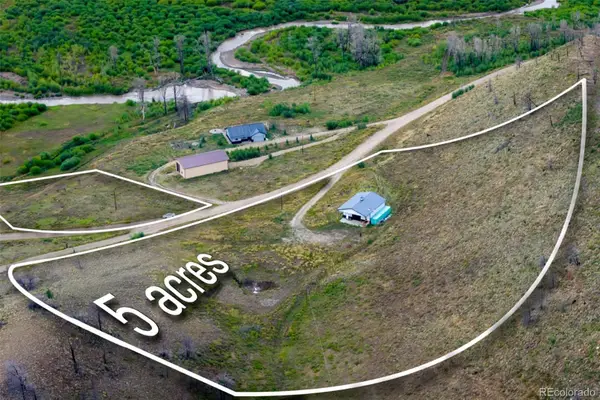 $559,000Active5.01 Acres
$559,000Active5.01 Acres569 Gcr 408, Granby, CO 80446
MLS# 2414817Listed by: COLDWELL BANKER - ELEVATED REALTY - New
 $1,750,000Active4 beds 3 baths3,269 sq. ft.
$1,750,000Active4 beds 3 baths3,269 sq. ft.740 Pawnee Lane, Granby, CO 80446
MLS# 4300744Listed by: KELLER WILLIAMS ADVANTAGE REALTY LLC - New
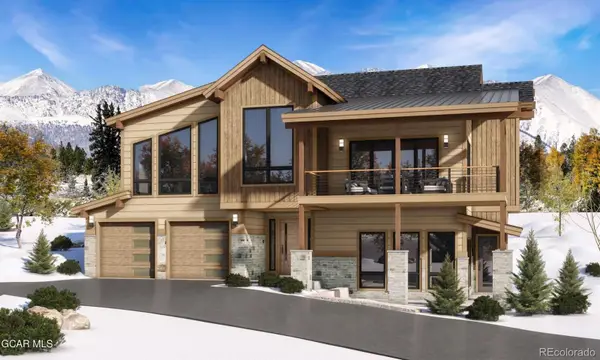 $2,500,000Active4 beds 5 baths3,031 sq. ft.
$2,500,000Active4 beds 5 baths3,031 sq. ft.100 Evergreen Drive, Granby, CO 80446
MLS# 7433390Listed by: KELLER WILLIAMS ADVANTAGE REALTY LLC  $180,000Active1 beds 1 baths647 sq. ft.
$180,000Active1 beds 1 baths647 sq. ft.62927 Us Highway 40 #336, Granby, CO 80446
MLS# 9647800Listed by: MOUNTAIN METRO REAL ESTATE AND DEVELOPMENT, INC $699,000Pending3 beds 3 baths1,280 sq. ft.
$699,000Pending3 beds 3 baths1,280 sq. ft.101 Granby Meadow Drive, Granby, CO 80446
MLS# 6314327Listed by: KELLER WILLIAMS ADVANTAGE REALTY LLC
