485 Gcr 544, Granby, CO 80446
Local realty services provided by:ERA New Age
485 Gcr 544,Granby, CO 80446
$1,400,000
- 4 Beds
- 3 Baths
- 5,682 sq. ft.
- Single family
- Active
Listed by:lynn burrowslynn@rewinterpark.com,970-509-0350
Office:real estate of winter park
MLS#:8368672
Source:ML
Price summary
- Price:$1,400,000
- Price per sq. ft.:$246.39
- Monthly HOA dues:$350
About this home
Experience the indulgent luxury of this stunning custom home, perfectly situated on three tranquil acres in the welcoming community of Homestead Hills. This residence exudes classic elegance, featuring exquisite custom alder cabinetry that adds a touch of timeless sophistication throughout.
Step inside to be greeted by floor-to-ceiling windows that frame breathtaking views of the majestic aspens and mountains, all just minutes away from world-class skiing. The great room invites you to create unforgettable memories, whether you’re cozying up by the fireplace or hosting gatherings on the expansive deck that overlooks lush woodlands.
Rich hickory floors infuse warmth and character into every corner, while the main-floor master suite offers both convenience and a serene retreat. The chef's gourmet kitchen is a culinary enthusiast's dream, and the oversized garage provides ample space for all your adventures.
Embrace the mountain lifestyle you’ve always desired—your perfect retreat is waiting for you! Don’t miss the chance to make this exquisite home yours.
Contact an agent
Home facts
- Year built:2002
- Listing ID #:8368672
Rooms and interior
- Bedrooms:4
- Total bathrooms:3
- Full bathrooms:2
- Half bathrooms:1
- Living area:5,682 sq. ft.
Heating and cooling
- Heating:Forced Air, Propane, Wood Stove
Structure and exterior
- Roof:Composition
- Year built:2002
- Building area:5,682 sq. ft.
- Lot area:3.07 Acres
Schools
- High school:Middle Park
- Middle school:East Grand
- Elementary school:Fraser Valley
Utilities
- Water:Well
- Sewer:Septic Tank
Finances and disclosures
- Price:$1,400,000
- Price per sq. ft.:$246.39
- Tax amount:$5,940 (2024)
New listings near 485 Gcr 544
- New
 $395,000Active1 beds 1 baths640 sq. ft.
$395,000Active1 beds 1 baths640 sq. ft.6101 Northstar #6-101, Granby, CO 80446
MLS# 5880534Listed by: EXP REALTY, LLC - New
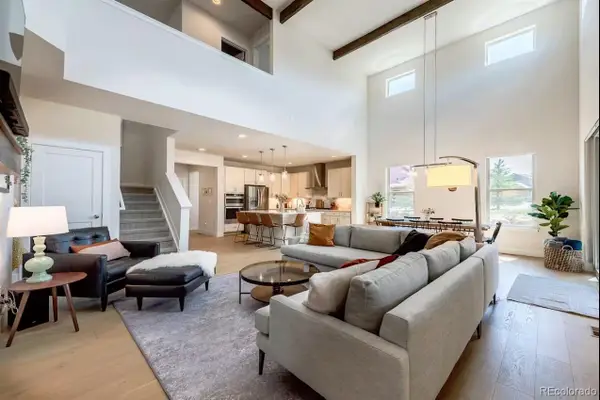 $1,125,000Active4 beds 4 baths2,296 sq. ft.
$1,125,000Active4 beds 4 baths2,296 sq. ft.535 Elk Track Circle, Granby, CO 80446
MLS# 8209103Listed by: HOMESMART - New
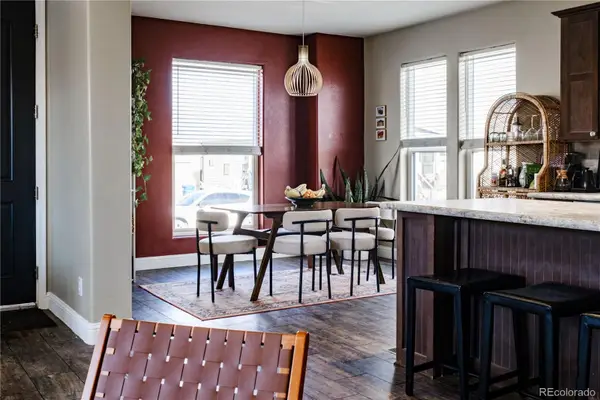 $263,500Active4 beds 2 baths1,866 sq. ft.
$263,500Active4 beds 2 baths1,866 sq. ft.551 Summit Trail, Granby, CO 80446
MLS# 5697499Listed by: RE/MAX PEAK TO PEAK  $120,000Active0.57 Acres
$120,000Active0.57 Acres574 Overlook Drive, Granby, CO 80446
MLS# 9859052Listed by: HOMESMART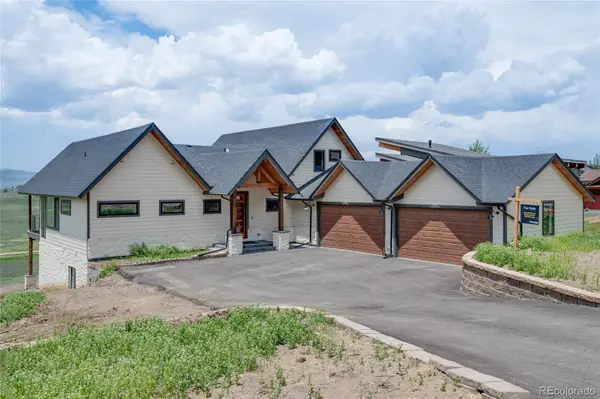 $1,799,000Active6 beds 4 baths4,007 sq. ft.
$1,799,000Active6 beds 4 baths4,007 sq. ft.561 Upper Ranch View Road, Granby, CO 80446
MLS# 1848264Listed by: VISION REAL ESTATE LLC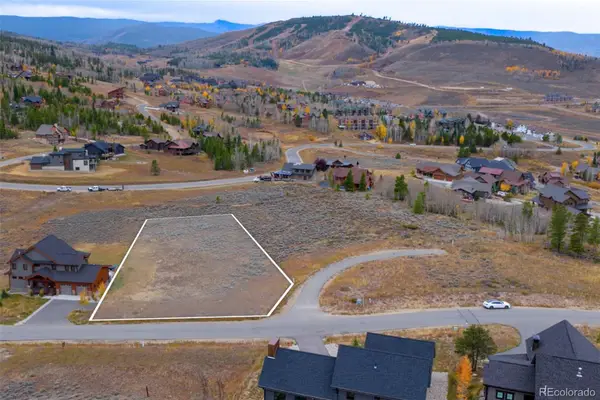 $250,000Active0.51 Acres
$250,000Active0.51 Acres758 Mt Neva Drive, Granby, CO 80446
MLS# 4368142Listed by: COLDWELL BANKER - ELEVATED REALTY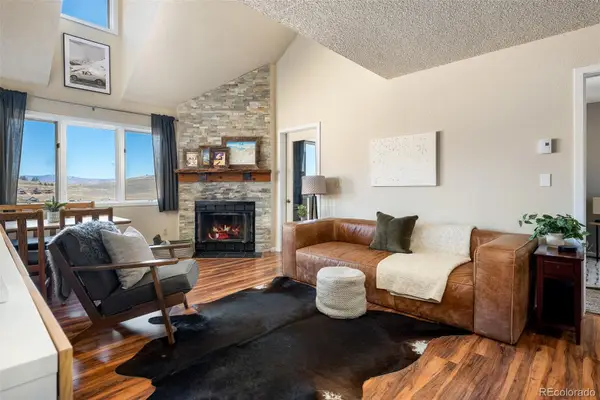 $465,000Active3 beds 2 baths954 sq. ft.
$465,000Active3 beds 2 baths954 sq. ft.207 Lake Drive #1304, Granby, CO 80446
MLS# 7692241Listed by: REAL ESTATE OF WINTER PARK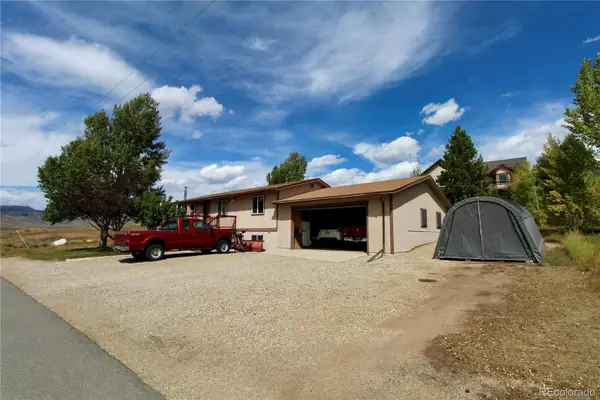 $675,000Active4 beds 2 baths2,864 sq. ft.
$675,000Active4 beds 2 baths2,864 sq. ft.563 New Church Ave, Granby, CO 80446
MLS# 4166510Listed by: EXP REALTY, LLC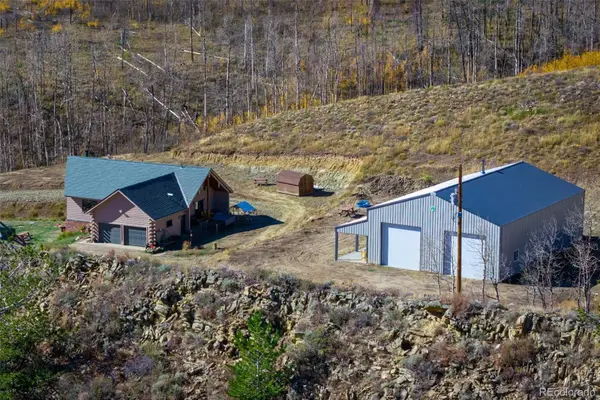 $2,100,000Active2 beds 3 baths2,561 sq. ft.
$2,100,000Active2 beds 3 baths2,561 sq. ft.1893 Csh 125, Granby, CO 80446
MLS# 4624188Listed by: COLDWELL BANKER - ELEVATED REALTY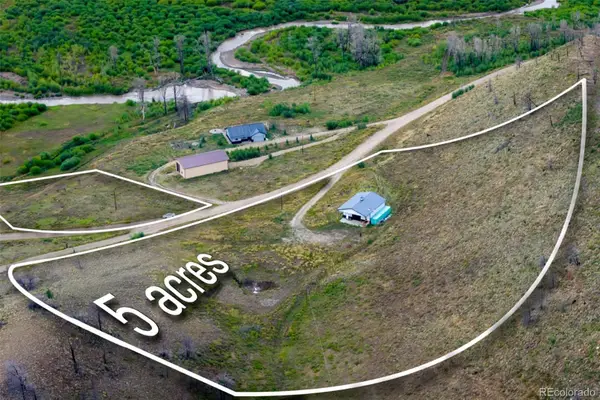 $559,000Active5.01 Acres
$559,000Active5.01 Acres569 Gcr 408, Granby, CO 80446
MLS# 2414817Listed by: COLDWELL BANKER - ELEVATED REALTY
