8305 North Star Trail #8-305, Granby, CO 80446
Local realty services provided by:ERA New Age
8305 North Star Trail #8-305,Granby, CO 80446
$599,000
- 2 Beds
- 2 Baths
- 1,284 sq. ft.
- Condominium
- Active
Listed by:dallas dyerdallas.dyer@redfin.com,720-990-1883
Office:redfin corporation
MLS#:5696719
Source:ML
Price summary
- Price:$599,000
- Price per sq. ft.:$466.51
- Monthly HOA dues:$532.33
About this home
Welcome to this end-unit, two-story condo in the desirable Granby Ranch community! Flooded with natural light, this ski-in/ski-out home offers the ultimate mountain lifestyle. The covered front porch opens to a welcoming foyer with room to drop skis, coats, and gear after a day on the slopes. The open-concept main living area is perfect for gathering, with a kitchen featuring granite countertops, stainless steel appliances, a breakfast bar, and seamless flow into the dining and living rooms. A dual-sided fireplace adds warmth and character, while the dining area opens to a private balcony with breathtaking views. The main level also hosts the primary suite with en-suite bathroom access, a convenient laundry closet (with brand-new full-size washer and dryer in 2025), and direct access to additional basement storage. Upstairs, you’ll find a versatile loft currently used as a bunk room, a private owner’s closet, a spacious second bedroom, and another full bath—ideal for family and guests. Recent updates include new carpet being replaced with Luxury Vinyl Plank on the main level by the end of September, a new boiler and tankless water heater (2025, $13K), and new microwave, dishwasher, and range in 2025. Surface parking for two vehicles is included. Living at Granby Ranch means access to an incredible year-round lifestyle. Quarterly membership dues include four season ski passes with discounted guest passes, four summer lift passes for mountain biking, eight rounds of golf, and private fly fishing access on the Fraser River. Homeowners also enjoy the lodge and clubhouse with fitness center, pool, hot tubs, playground, and more. Perfectly located just 30 minutes from both Winter Park Ski Resort and Grand Lake, and with skiing, mountain biking, and golf right outside your door, this condo combines recreation, comfort, and convenience in one inviting package. Whether you’re seeking a mountain retreat or year-round living, this Granby Ranch gem delivers it all!
Contact an agent
Home facts
- Year built:2001
- Listing ID #:5696719
Rooms and interior
- Bedrooms:2
- Total bathrooms:2
- Full bathrooms:2
- Living area:1,284 sq. ft.
Heating and cooling
- Heating:Baseboard, Radiant
Structure and exterior
- Year built:2001
- Building area:1,284 sq. ft.
Schools
- High school:Middle Park
- Middle school:East Grand
- Elementary school:Granby
Utilities
- Water:Public
- Sewer:Public Sewer
Finances and disclosures
- Price:$599,000
- Price per sq. ft.:$466.51
- Tax amount:$3,727 (2024)
New listings near 8305 North Star Trail #8-305
- Open Sat, 11am to 1pmNew
 $395,000Active1 beds 1 baths640 sq. ft.
$395,000Active1 beds 1 baths640 sq. ft.6101 Northstar #6-101, Granby, CO 80446
MLS# 5880534Listed by: EXP REALTY, LLC - New
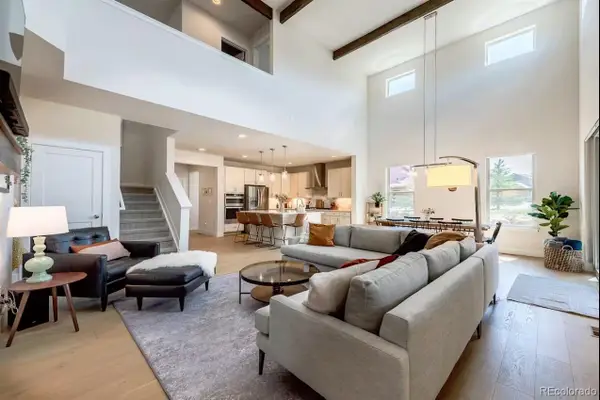 $1,125,000Active4 beds 4 baths2,296 sq. ft.
$1,125,000Active4 beds 4 baths2,296 sq. ft.535 Elk Track Circle, Granby, CO 80446
MLS# 8209103Listed by: HOMESMART - New
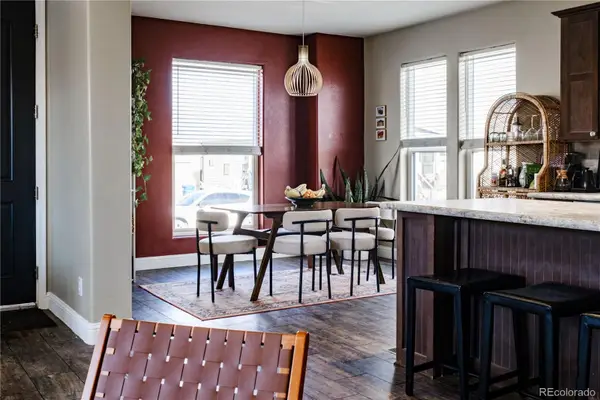 $263,500Active4 beds 2 baths1,866 sq. ft.
$263,500Active4 beds 2 baths1,866 sq. ft.551 Summit Trail, Granby, CO 80446
MLS# 5697499Listed by: RE/MAX PEAK TO PEAK  $120,000Active0.57 Acres
$120,000Active0.57 Acres574 Overlook Drive, Granby, CO 80446
MLS# 9859052Listed by: HOMESMART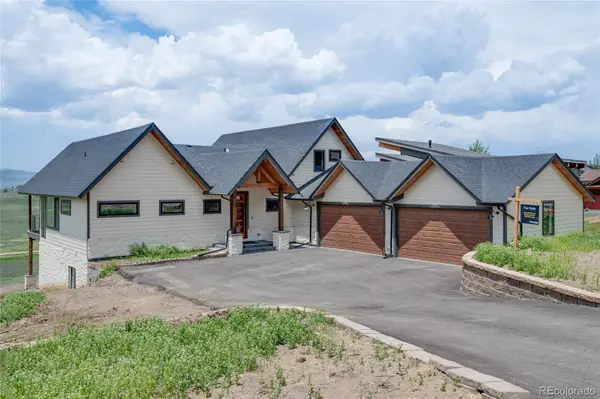 $1,799,000Active6 beds 4 baths4,007 sq. ft.
$1,799,000Active6 beds 4 baths4,007 sq. ft.561 Upper Ranch View Road, Granby, CO 80446
MLS# 1848264Listed by: VISION REAL ESTATE LLC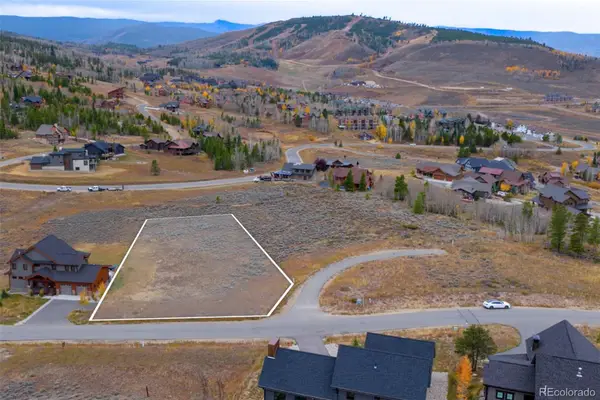 $250,000Active0.51 Acres
$250,000Active0.51 Acres758 Mt Neva Drive, Granby, CO 80446
MLS# 4368142Listed by: COLDWELL BANKER - ELEVATED REALTY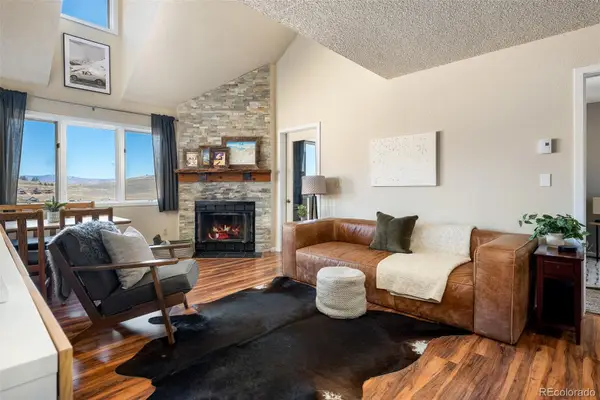 $465,000Active3 beds 2 baths954 sq. ft.
$465,000Active3 beds 2 baths954 sq. ft.207 Lake Drive #1304, Granby, CO 80446
MLS# 7692241Listed by: REAL ESTATE OF WINTER PARK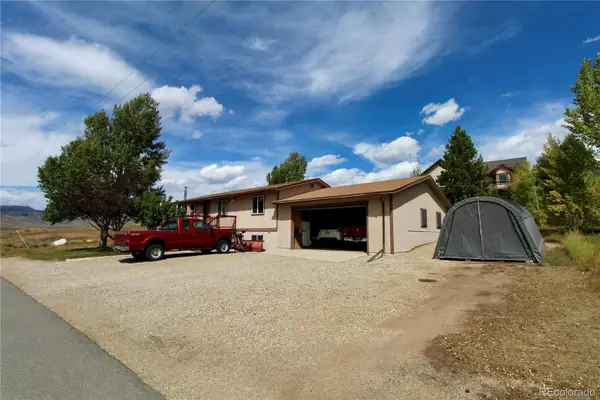 $675,000Active4 beds 2 baths2,864 sq. ft.
$675,000Active4 beds 2 baths2,864 sq. ft.563 New Church Ave, Granby, CO 80446
MLS# 4166510Listed by: EXP REALTY, LLC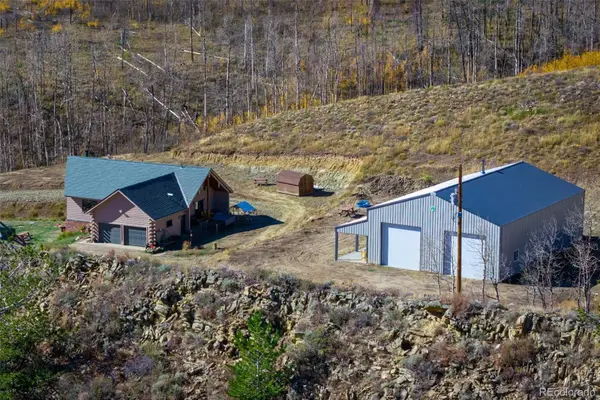 $2,100,000Active2 beds 3 baths2,561 sq. ft.
$2,100,000Active2 beds 3 baths2,561 sq. ft.1893 Csh 125, Granby, CO 80446
MLS# 4624188Listed by: COLDWELL BANKER - ELEVATED REALTY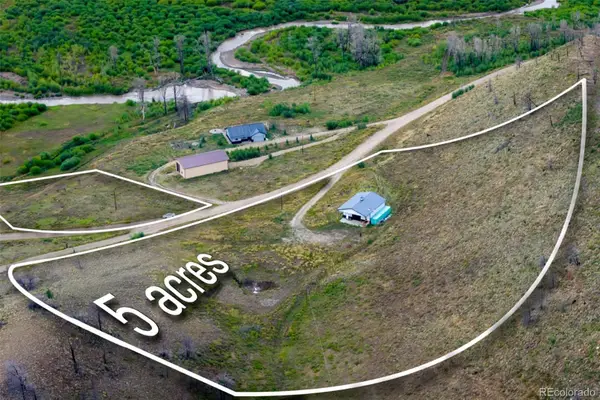 $559,000Active5.01 Acres
$559,000Active5.01 Acres569 Gcr 408, Granby, CO 80446
MLS# 2414817Listed by: COLDWELL BANKER - ELEVATED REALTY
