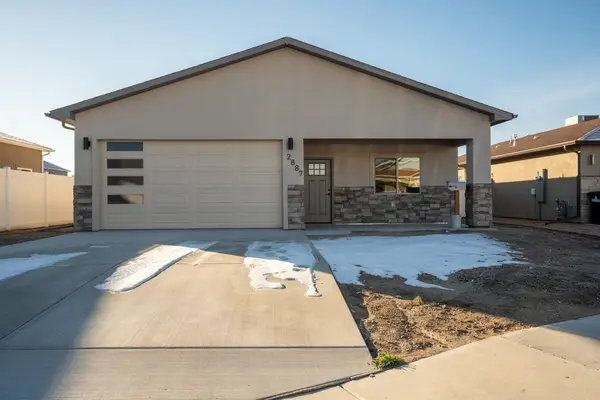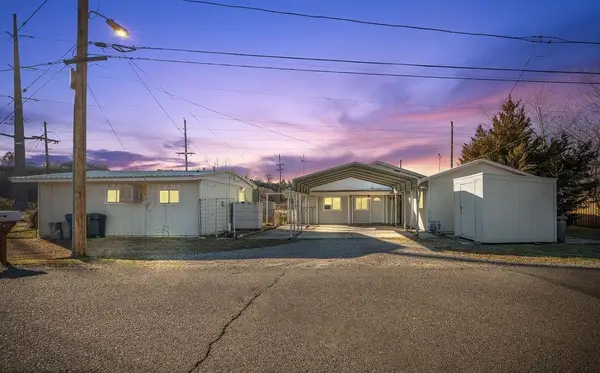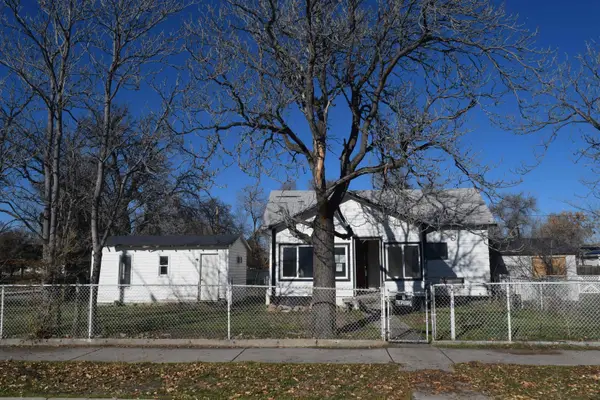554 Princess Street, Grand Junction, CO 81501
Local realty services provided by:RONIN Real Estate Professionals ERA Powered
554 Princess Street,Grand Junction, CO 81501
$355,000
- 3 Beds
- 2 Baths
- 1,620 sq. ft.
- Single family
- Pending
Listed by:
- Regents Real Estate Group ERA Powered
MLS#:20254464
Source:CO_GJARA
Price summary
- Price:$355,000
- Price per sq. ft.:$219.14
About this home
Welcome to this beautifully updated 1,620 sq ft, 3-bedroom, 1.5-bathroom home located less than a quarter mile from Rocket Park and just minutes from CMU, Saint Mary's Hospital, the VA Hospital, and downtown Grand Junction. This property blends comfort, convenience, and sustainability with its native plant xeriscaping and numerous upgrades. There is no HOA which means there will be no HOA fees, and no HOA guidelines to be limited by! Step inside to discover a spacious open-concept living area featuring updated flooring throughout, and a cozy pellet stove in the family room with vaulted ceilings. The large kitchen has been thoughtfully renovated with modern finishes, perfect for entertaining or everyday living. Enjoy peace of mind with a new roof (2018), new attic insulation (2021), new water heater (2018), new breaker box and breakers (2018), and fresh exterior paint (2025). The insulated and drywalled garage boasts epoxy flooring and an automatic door—ideal for storage, hobbies, or parking. Outside, the large backyard is a true retreat, featuring mature shade trees, an apricot tree, raised garden beds, and privacy fencing—perfect for gardening, relaxing, or hosting gatherings. North of the house is a concrete pad behind a gate to park campers, trailers and all your toys. Don’t miss this opportunity to own a well-maintained home in a prime location with easy access to parks, schools, and city amenities!
Contact an agent
Home facts
- Year built:1974
- Listing ID #:20254464
- Added:97 day(s) ago
- Updated:December 19, 2025 at 12:00 PM
Rooms and interior
- Bedrooms:3
- Total bathrooms:2
- Full bathrooms:2
- Living area:1,620 sq. ft.
Heating and cooling
- Cooling:Evaporative Cooling
- Heating:Forced Air, Natural Gas, Pellet Stove
Structure and exterior
- Roof:Asphalt, Composition
- Year built:1974
- Building area:1,620 sq. ft.
- Lot area:0.22 Acres
Schools
- High school:Central
- Middle school:Bookcliff
- Elementary school:Orchard Avenue
Utilities
- Water:Public
- Sewer:Connected
Finances and disclosures
- Price:$355,000
- Price per sq. ft.:$219.14
New listings near 554 Princess Street
- New
 $415,000Active3 beds 2 baths1,636 sq. ft.
$415,000Active3 beds 2 baths1,636 sq. ft.2688 Amber Way, Grand Junction, CO 81506
MLS# 20255657Listed by: COMPASS - DENVER - New
 $489,623Active4 beds 2 baths2,006 sq. ft.
$489,623Active4 beds 2 baths2,006 sq. ft.623 Silver Mountain Drive, Grand Junction, CO 81504
MLS# 20255658Listed by: THE JOE REED TEAM - New
 $419,900Active3 beds 2 baths1,382 sq. ft.
$419,900Active3 beds 2 baths1,382 sq. ft.2887 Presley Avenue, Grand Junction, CO 81501
MLS# 20255656Listed by: RIVER CITY REAL ESTATE, LLC - New
 $260,000Active3 beds 2 baths1,188 sq. ft.
$260,000Active3 beds 2 baths1,188 sq. ft.3114 Covey Avenue, Grand Junction, CO 81504
MLS# 20255653Listed by: COLDWELL BANKER DISTINCTIVE PROPERTIES - New
 $199,000Active0.5 Acres
$199,000Active0.5 Acres352 Canyon Rim Trail, Grand Junction, CO 81507
MLS# 20255650Listed by: COLDWELL BANKER DISTINCTIVE PROPERTIES - New
 $185,000Active0.58 Acres
$185,000Active0.58 Acres2236 Canyon Rim Drive, Grand Junction, CO 81507
MLS# 20255651Listed by: COLDWELL BANKER DISTINCTIVE PROPERTIES - New
 $389,000Active4 beds 3 baths2,622 sq. ft.
$389,000Active4 beds 3 baths2,622 sq. ft.332 Lake Road, Grand Junction, CO 81507
MLS# 20255647Listed by: BRAY REAL ESTATE - New
 $389,000Active4 beds 3 baths2,622 sq. ft.
$389,000Active4 beds 3 baths2,622 sq. ft.332 Lake Road, Grand Junction, CO 81507
MLS# 20255648Listed by: BRAY REAL ESTATE - New
 $199,000Active3 beds 1 baths946 sq. ft.
$199,000Active3 beds 1 baths946 sq. ft.532 Centennial Road, Grand Junction, CO 81504
MLS# 20255644Listed by: UNITED COUNTRY REAL COLORADO PROPERTIES - New
 $150,000Active2 beds 1 baths810 sq. ft.
$150,000Active2 beds 1 baths810 sq. ft.644 W Ute Avenue, Grand Junction, CO 81501
MLS# 20255639Listed by: RED ROCK REAL ESTATE
