161 48th Avenue, Greeley, CO 80634
Local realty services provided by:RONIN Real Estate Professionals ERA Powered
Listed by: kimberly havens9706445002
Office: homesmart realty partners lvld
MLS#:IR1043615
Source:ML
Price summary
- Price:$455,000
- Price per sq. ft.:$248.77
About this home
Exceptional property now available in the highly sought-after Weber West subdivision. This gorgeous 2-story home, complete with a finished basement, offers an unparalleled living experience, boasting numerous updates and luxurious features designed for comfort and entertainment. This home has been meticulously cared for and upgraded, featuring newer windows, new carpet, and roof less than 5 years old. You'll be captivated by the stunningly remodeled bathrooms, showcasing quartz countertops and custom tile. Fresh paint throughout, recessed lighting, and programmable outdoor lighting for all seasons. The main level offers versatile dining options, including a formal dining and a large, bright dining room with a charming bow window and a sliding door leading to your private backyard oasis. This tranquil retreat truly delivers it all: a huge stamped concrete patio perfect for entertaining, a low-maintenance waterfall with a soothing sound, and a hot tub for ultimate relaxation. An ideal space for time with friends and family or quiet evenings unwinding. The large and beautiful primary bedroom is a true sanctuary, featuring a recently remodeled en-suite and a huge walk-in closet. Another upper bedroom offers a delightful window bench and a secret space, perfect for kids. The lower level is perfectly set up for entertaining, providing ample space for everyone. Including a fourth bedroom w/ en-suite bath, offering incredible flexibility. This property provides tons of space, move right in and immediately enjoy all its features. The extended stamped concrete driveway is ideal for a camper or RV, and the significant benefit of no metro tax or HOA fees. The oversized, finished drywall garage offers space for all your extras, plus convenient upper built-in storage. Don't miss out on this spectacular, one-of-a-kind property that you will truly love inside and out. Set your showing today or visit one of our upcoming open houses to experience this remarkable home for yourself.
Contact an agent
Home facts
- Year built:1989
- Listing ID #:IR1043615
Rooms and interior
- Bedrooms:4
- Total bathrooms:4
- Full bathrooms:1
- Half bathrooms:1
- Living area:1,829 sq. ft.
Heating and cooling
- Cooling:Ceiling Fan(s), Central Air
- Heating:Forced Air
Structure and exterior
- Roof:Composition
- Year built:1989
- Building area:1,829 sq. ft.
- Lot area:0.15 Acres
Schools
- High school:Northridge
- Middle school:Franklin
- Elementary school:McAuliffe
Utilities
- Water:Public
- Sewer:Public Sewer
Finances and disclosures
- Price:$455,000
- Price per sq. ft.:$248.77
- Tax amount:$1,905 (2024)
New listings near 161 48th Avenue
 $210,000Active0.07 Acres
$210,000Active0.07 Acres307 57th Avenue, Greeley, CO 80634
MLS# IR1028698Listed by: RE/MAX OF BOULDER, INC- New
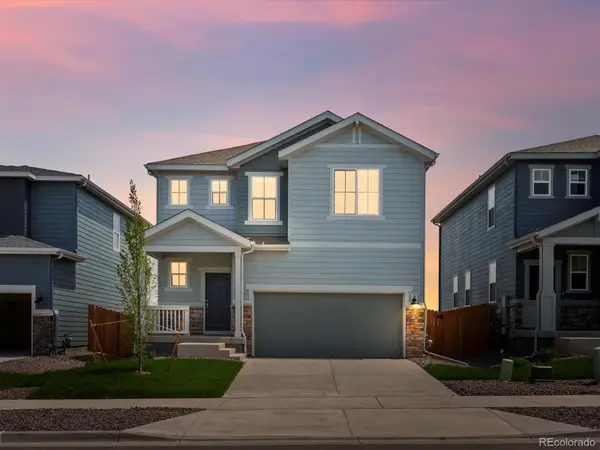 $444,990Active3 beds 3 baths2,027 sq. ft.
$444,990Active3 beds 3 baths2,027 sq. ft.536 97th Avenue, Greeley, CO 80634
MLS# 7527610Listed by: KERRIE A. YOUNG (INDEPENDENT) - New
 $450,000Active4 beds 3 baths3,292 sq. ft.
$450,000Active4 beds 3 baths3,292 sq. ft.3327 34th Ave Ct, Greeley, CO 80634
MLS# IR1047397Listed by: GROUP GREELEY - Coming Soon
 $420,000Coming Soon5 beds 3 baths
$420,000Coming Soon5 beds 3 baths1419 N 25th Avenue, Greeley, CO 80631
MLS# IR1047398Listed by: SEARS REAL ESTATE - New
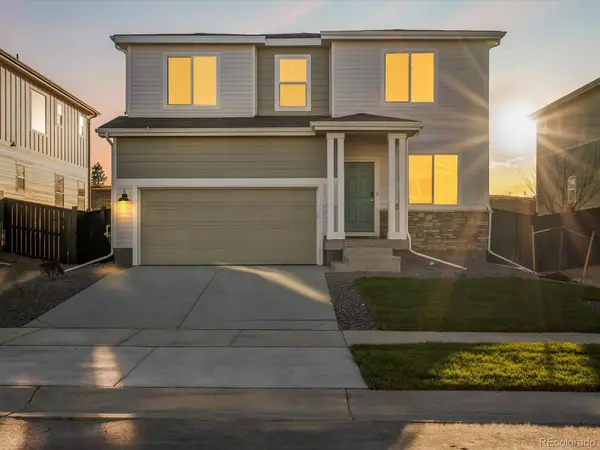 $484,990Active3 beds 3 baths2,371 sq. ft.
$484,990Active3 beds 3 baths2,371 sq. ft.7336 27th Street Lane, Greeley, CO 80634
MLS# 8625825Listed by: KERRIE A. YOUNG (INDEPENDENT) - New
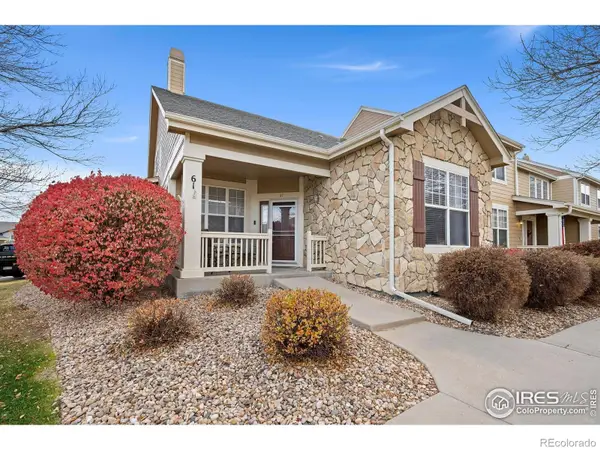 $425,000Active3 beds 3 baths2,933 sq. ft.
$425,000Active3 beds 3 baths2,933 sq. ft.6608 W 3rd Street #61, Greeley, CO 80634
MLS# IR1047355Listed by: REALTY ONE GROUP FOURPOINTS - New
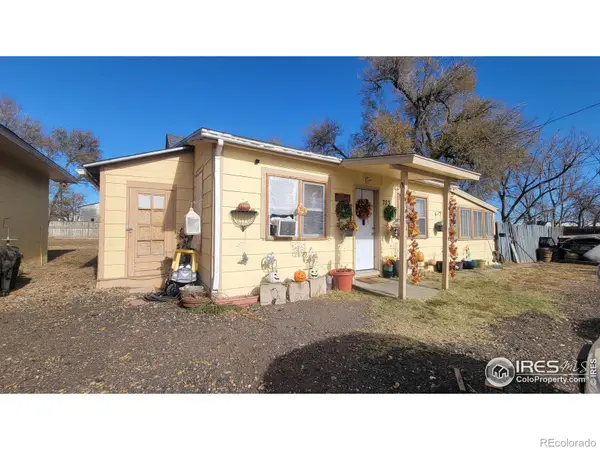 $379,000Active-- beds -- baths1,616 sq. ft.
$379,000Active-- beds -- baths1,616 sq. ft.703 E 18th Street, Greeley, CO 80631
MLS# IR1047343Listed by: PRO REALTY INC - New
 $475,000Active3 beds 2 baths2,864 sq. ft.
$475,000Active3 beds 2 baths2,864 sq. ft.709 62nd Ave Ct, Greeley, CO 80634
MLS# IR1047314Listed by: LPT REALTY, LLC. - New
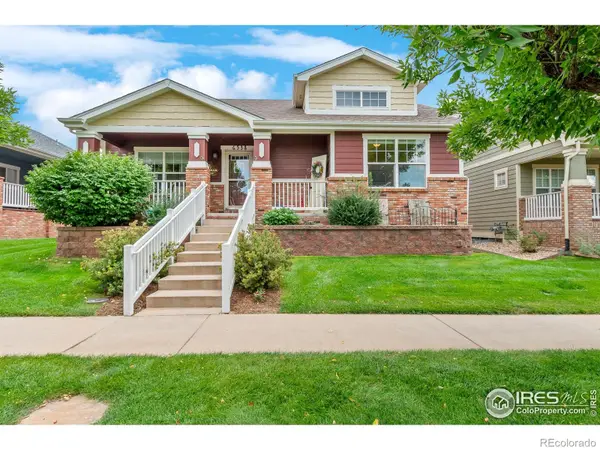 $425,000Active3 beds 2 baths3,230 sq. ft.
$425,000Active3 beds 2 baths3,230 sq. ft.6538 18th St Rd, Greeley, CO 80634
MLS# IR1047294Listed by: NEXTHOME FOUNDATIONS - New
 $595,000Active5 beds 4 baths3,628 sq. ft.
$595,000Active5 beds 4 baths3,628 sq. ft.4402 W 30th Street, Greeley, CO 80634
MLS# IR1047273Listed by: EXP REALTY - LOVELAND
