3439 W 3rd Street Road, Greeley, CO 80631
Local realty services provided by:ERA Teamwork Realty
3439 W 3rd Street Road,Greeley, CO 80631
$415,000
- 3 Beds
- 2 Baths
- 1,431 sq. ft.
- Single family
- Active
Listed by: jason panutsosjpanutsos@hudsonstonegate.com,720-579-2036
Office: keller williams preferred realty
MLS#:7513061
Source:ML
Price summary
- Price:$415,000
- Price per sq. ft.:$290.01
- Monthly HOA dues:$5
About this home
This peaceful 1-story home has many great features! Close to so many modern conveniences! Very functional, contemporary living. Brand new pagoda-style, wood-slatted-roofed deck cover over the Trex and wood deck with wired fencing makes it a pet lover's dream! Secondary bathroom newly remodeled. Every bedroom has a walk-in closet. The roof was just replaced and is brand new, was completed at end of October 2025, and both of the sheds were also done to match the main structure. The shingles are now a hail-resistant, class 4 grade shingle. New paint on the interior of the home throughout - a beautiful grayish tone. Home is connected with Allo Fiber internet as well. Siding to be repaired in several spots in November, the work is already secured to be done. The nearly indestructible luxury vinyl plank flooring keeps everyday wear and tear from being noticeable. The kitchen has a built-in breakfast nook for those fast mornings. The owner's suite has a walk-in and an oversized soaking tub in the primary bathroom. Backyard has access through a door into the garage, a pea-graveled area, and a path to an area with a wooden bench perfect for a fire pit to enjoy those fall, summer, and spring nights. Two sheds on the rear side for storing tools, bikes, and anything else to keep the garage tidy. Come on by and see it! Book today!!
Contact an agent
Home facts
- Year built:1997
- Listing ID #:7513061
Rooms and interior
- Bedrooms:3
- Total bathrooms:2
- Full bathrooms:1
- Living area:1,431 sq. ft.
Heating and cooling
- Cooling:Evaporative Cooling
- Heating:Forced Air, Natural Gas
Structure and exterior
- Roof:Composition
- Year built:1997
- Building area:1,431 sq. ft.
- Lot area:0.19 Acres
Schools
- High school:Northridge
- Middle school:Franklin
- Elementary school:Shawsheen
Utilities
- Water:Public
- Sewer:Public Sewer
Finances and disclosures
- Price:$415,000
- Price per sq. ft.:$290.01
- Tax amount:$1,229 (2024)
New listings near 3439 W 3rd Street Road
 $210,000Active0.07 Acres
$210,000Active0.07 Acres307 57th Avenue, Greeley, CO 80634
MLS# IR1028698Listed by: RE/MAX OF BOULDER, INC- New
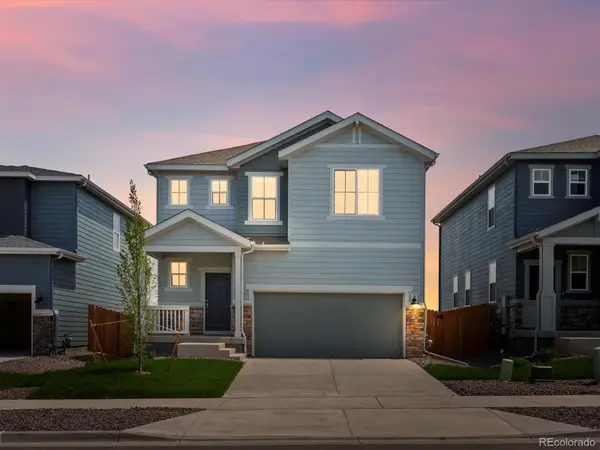 $444,990Active3 beds 3 baths2,027 sq. ft.
$444,990Active3 beds 3 baths2,027 sq. ft.536 97th Avenue, Greeley, CO 80634
MLS# 7527610Listed by: KERRIE A. YOUNG (INDEPENDENT) - New
 $450,000Active4 beds 3 baths3,292 sq. ft.
$450,000Active4 beds 3 baths3,292 sq. ft.3327 34th Ave Ct, Greeley, CO 80634
MLS# IR1047397Listed by: GROUP GREELEY - Coming Soon
 $420,000Coming Soon5 beds 3 baths
$420,000Coming Soon5 beds 3 baths1419 N 25th Avenue, Greeley, CO 80631
MLS# IR1047398Listed by: SEARS REAL ESTATE - New
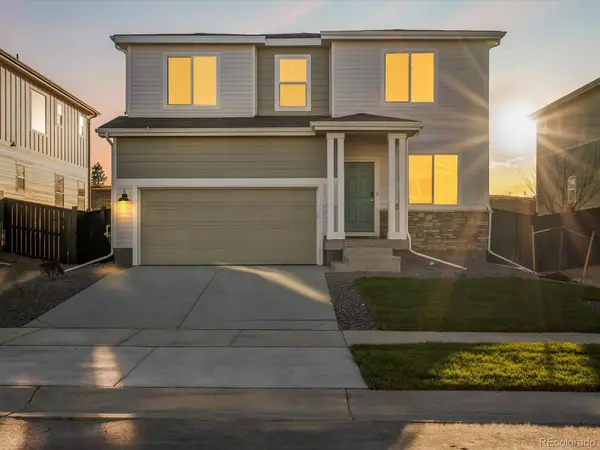 $484,990Active3 beds 3 baths2,371 sq. ft.
$484,990Active3 beds 3 baths2,371 sq. ft.7336 27th Street Lane, Greeley, CO 80634
MLS# 8625825Listed by: KERRIE A. YOUNG (INDEPENDENT) - New
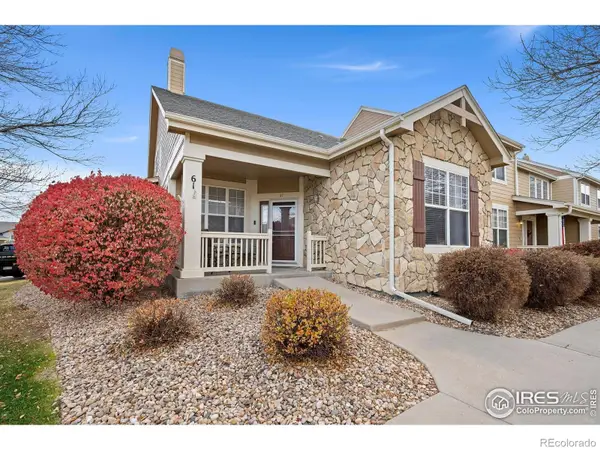 $425,000Active3 beds 3 baths2,933 sq. ft.
$425,000Active3 beds 3 baths2,933 sq. ft.6608 W 3rd Street #61, Greeley, CO 80634
MLS# IR1047355Listed by: REALTY ONE GROUP FOURPOINTS - New
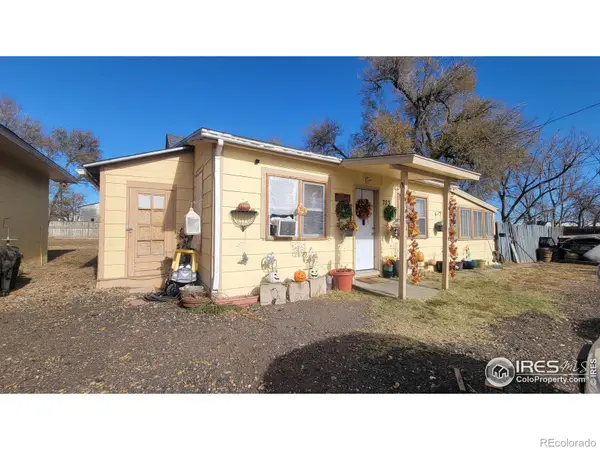 $379,000Active-- beds -- baths1,616 sq. ft.
$379,000Active-- beds -- baths1,616 sq. ft.703 E 18th Street, Greeley, CO 80631
MLS# IR1047343Listed by: PRO REALTY INC - New
 $475,000Active3 beds 2 baths2,864 sq. ft.
$475,000Active3 beds 2 baths2,864 sq. ft.709 62nd Ave Ct, Greeley, CO 80634
MLS# IR1047314Listed by: LPT REALTY, LLC. - New
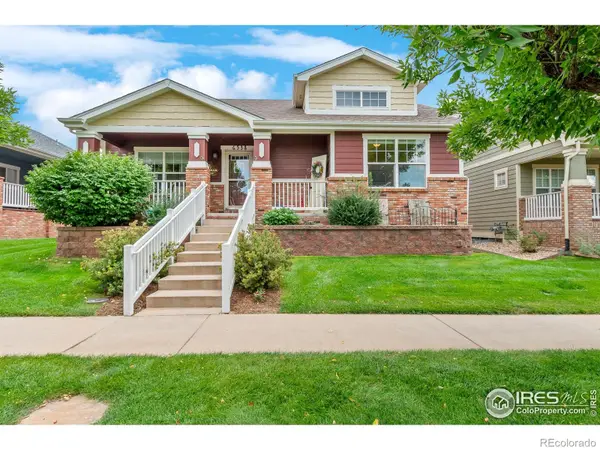 $425,000Active3 beds 2 baths3,230 sq. ft.
$425,000Active3 beds 2 baths3,230 sq. ft.6538 18th St Rd, Greeley, CO 80634
MLS# IR1047294Listed by: NEXTHOME FOUNDATIONS - New
 $595,000Active5 beds 4 baths3,628 sq. ft.
$595,000Active5 beds 4 baths3,628 sq. ft.4402 W 30th Street, Greeley, CO 80634
MLS# IR1047273Listed by: EXP REALTY - LOVELAND
