4713 W 9th Street, Greeley, CO 80634
Local realty services provided by:ERA Teamwork Realty
4713 W 9th Street,Greeley, CO 80634
$453,000
- 4 Beds
- 3 Baths
- 3,201 sq. ft.
- Single family
- Active
Upcoming open houses
- Sat, Sep 2011:00 am - 01:00 pm
Listed by:richard burlingame9703973203
Office:mountain state realty
MLS#:IR1042332
Source:ML
Price summary
- Price:$453,000
- Price per sq. ft.:$141.52
About this home
Price Improvement on this amazing 4-Bedroom Home Backing to Allen Park Pond. Welcome to this spacious 4-bedroom, 3-bath, 2-story home with a full finished walkout basement and stunning pond views. With over 3,000 sq. ft. of living space, this property offers an open and versatile layout. The main floor features a large primary suite with private bathroom, bright and open living room, and a separate dining area that opens to a raised deck overlooking the water. Upstairs you'll find three generously sized bedrooms with plenty of space for family or guests. The fully finished walkout basement includes an office/bedroom with a cozy fireplace and additional living and entertaining areas. Front and backyard sprinkler system. A finished 2-car garage, quick access to Highway 34, and a premier location backing to Allen Park Pond make this home a rare opportunity. 1 of only 8 homes that back to the water, homes with features like this are hard to find-don't miss your chance.
Contact an agent
Home facts
- Year built:1980
- Listing ID #:IR1042332
Rooms and interior
- Bedrooms:4
- Total bathrooms:3
- Full bathrooms:2
- Half bathrooms:1
- Living area:3,201 sq. ft.
Heating and cooling
- Cooling:Central Air
- Heating:Forced Air
Structure and exterior
- Roof:Composition
- Year built:1980
- Building area:3,201 sq. ft.
- Lot area:0.19 Acres
Schools
- High school:Northridge
- Middle school:Franklin
- Elementary school:McAuliffe
Utilities
- Water:Public
- Sewer:Public Sewer
Finances and disclosures
- Price:$453,000
- Price per sq. ft.:$141.52
- Tax amount:$1,817 (2024)
New listings near 4713 W 9th Street
- New
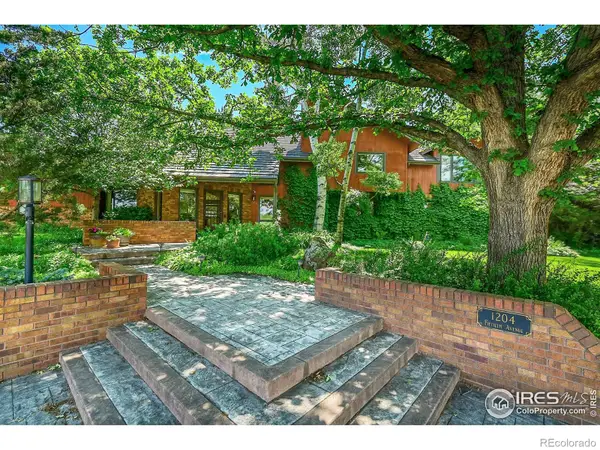 $875,000Active5 beds 4 baths4,322 sq. ft.
$875,000Active5 beds 4 baths4,322 sq. ft.1204 50th Avenue, Greeley, CO 80634
MLS# IR1043663Listed by: NEXTHOME FOUNDATIONS - New
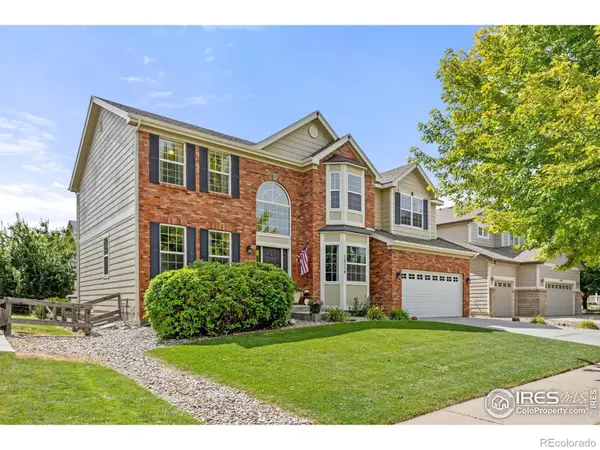 $550,000Active5 beds 3 baths4,105 sq. ft.
$550,000Active5 beds 3 baths4,105 sq. ft.10114 W 13th Street, Greeley, CO 80634
MLS# IR1043657Listed by: GROUP CENTERRA - New
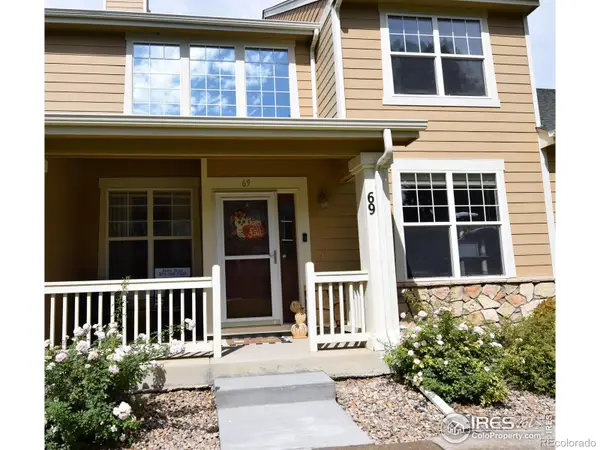 $360,000Active2 beds 3 baths2,277 sq. ft.
$360,000Active2 beds 3 baths2,277 sq. ft.6608 W 3rd Street #69, Greeley, CO 80634
MLS# IR1043660Listed by: MAIN-STREET PROPERTIES, INC. - New
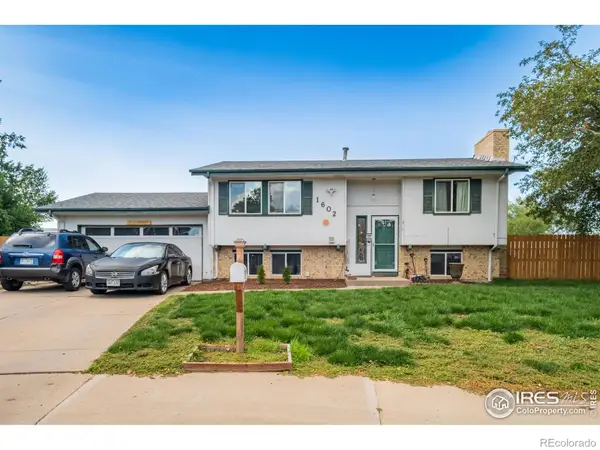 $410,000Active3 beds 2 baths1,597 sq. ft.
$410,000Active3 beds 2 baths1,597 sq. ft.1602 29th Avenue, Greeley, CO 80634
MLS# IR1043646Listed by: ORCHARD BROKERAGE LLC - Coming Soon
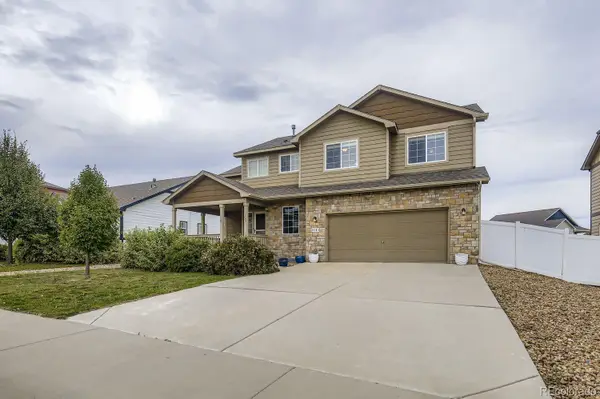 $465,000Coming Soon4 beds 4 baths
$465,000Coming Soon4 beds 4 baths2151 75th Avenue, Greeley, CO 80634
MLS# 7104184Listed by: ORCHARD BROKERAGE LLC - New
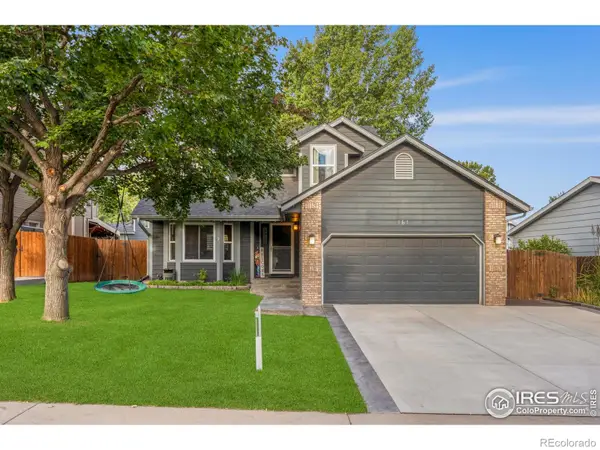 $470,000Active4 beds 4 baths1,829 sq. ft.
$470,000Active4 beds 4 baths1,829 sq. ft.161 48th Avenue, Greeley, CO 80634
MLS# IR1043615Listed by: HOMESMART REALTY PARTNERS LVLD - New
 $520,000Active4 beds 3 baths2,792 sq. ft.
$520,000Active4 beds 3 baths2,792 sq. ft.1879 43rd Avenue, Greeley, CO 80634
MLS# IR1043617Listed by: COLORADO DREAM HOMES REALTY - New
 $425,000Active2 beds 2 baths3,010 sq. ft.
$425,000Active2 beds 2 baths3,010 sq. ft.115 N 49th Ave Pl, Greeley, CO 80634
MLS# IR1043607Listed by: GROUP CENTERRA - New
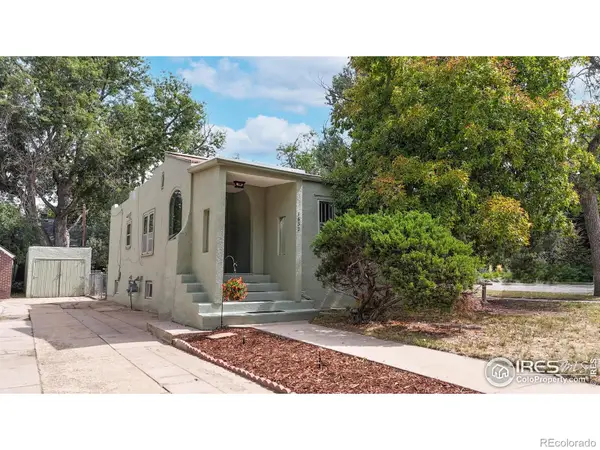 $359,900Active4 beds 3 baths1,928 sq. ft.
$359,900Active4 beds 3 baths1,928 sq. ft.1632 14th Avenue, Greeley, CO 80631
MLS# IR1043610Listed by: RE/MAX ALLIANCE-FTC SOUTH - New
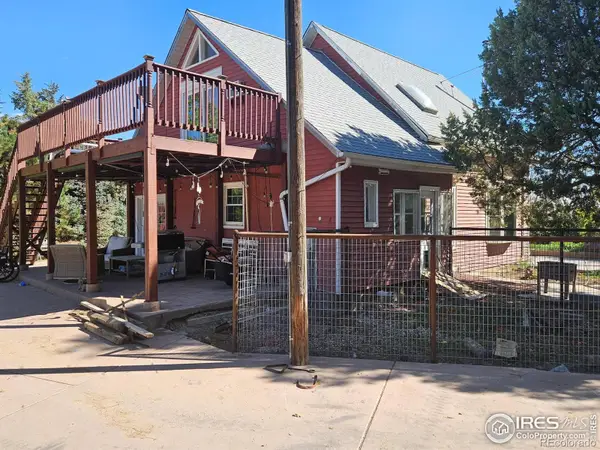 $1,500,000Active3 beds 2 baths1,456 sq. ft.
$1,500,000Active3 beds 2 baths1,456 sq. ft.31793 County Road 29, Greeley, CO 80631
MLS# IR1043579Listed by: AUSTIN & AUSTIN REAL ESTATE
