17 E Belleview Lane, Greenwood Village, CO 80121
Local realty services provided by:RONIN Real Estate Professionals ERA Powered
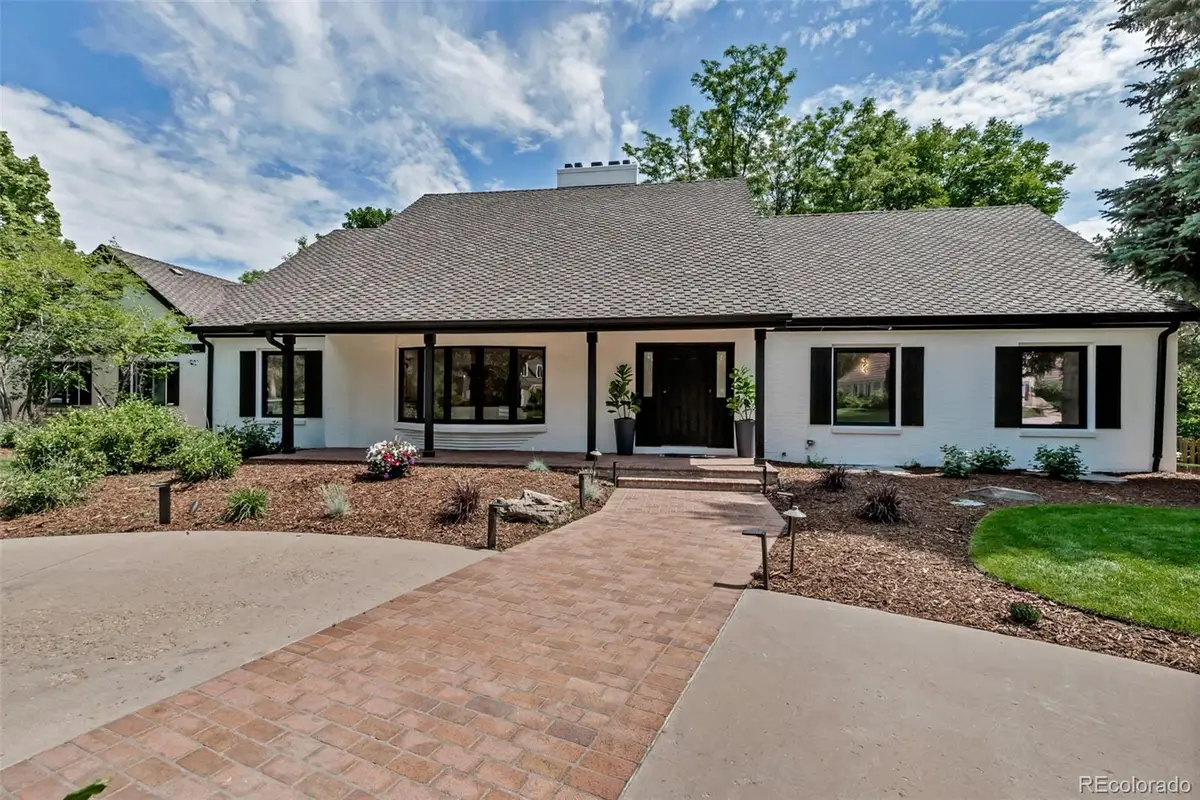
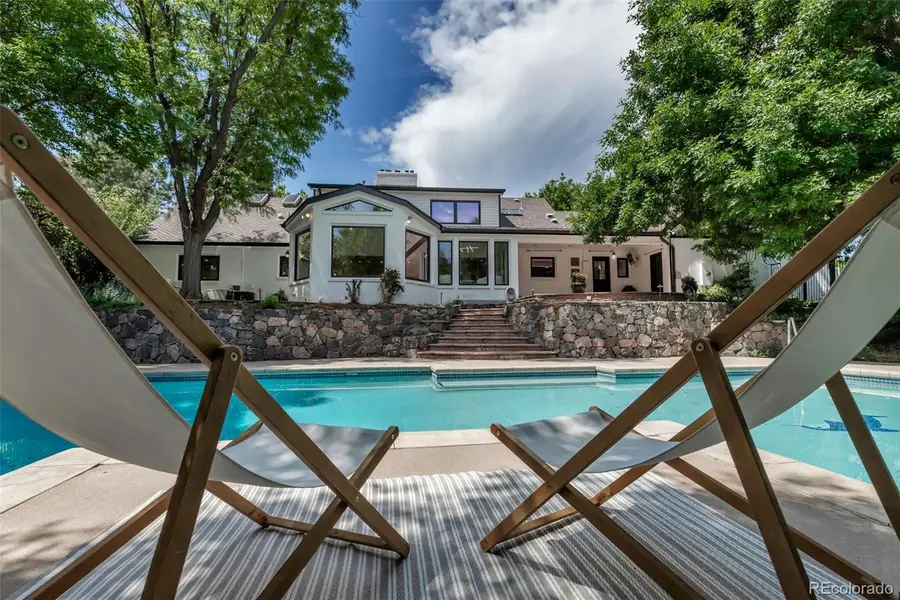
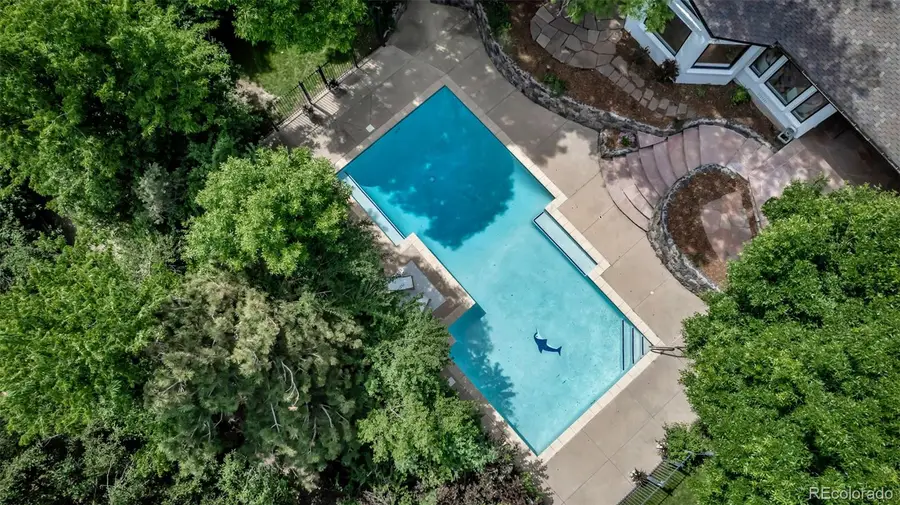
Listed by:meltem yilmazturkmeltem@corcoranperry.com,303-475-0474
Office:corcoran perry & co.
MLS#:5554681
Source:ML
Price summary
- Price:$3,295,000
- Price per sq. ft.:$530.08
- Monthly HOA dues:$125
About this home
Timeless elegance meets modern comfort in this beautifully renovated Tudor-style home in coveted Belleview Village. Nestled on a professionally landscaped 2/3-acre lot, this newly renovated residence offers exceptional indoor-outdoor living with a full-sized pool and direct access to the scenic Bridal Path and High Line Canal—perfect for biking, strolling, or simply enjoying Colorado's beauty.
New European tilt-and-turn windows invite abundant natural light, while refinished hardwood floors and fresh paint create a warm, cohesive atmosphere. The dining room impresses with vaulted ceilings, a pool view, and backyard access—an entertainer’s dream. The living room features timeless bay windows, and the renovated main-floor office offers a quiet workspace.
The kitchen showcases Italian Trans Quartz countertops, an updated island, and stainless steel appliances, including a professional-grade Viking range. A charming breakfast nook completes the space, bringing function and style to the heart of the home.
Upstairs, the spacious primary suite includes a gas fireplace and a luxurious 5-piece Carrara marble bathroom with steam shower, freestanding tub, and custom walk-in closet. A secondary bedroom features vaulted ceilings, exposed beams, built-in bookshelves, a kitchenette, and flexible space—ideal as a retreat, nursery, library, or teen escape. Two additional bedrooms on the main level make the layout ideal for multigenerational living or guests.
The expansive finished basement offers versatile space for a home theater, gym, creative studio, or guest suite—enhanced by updated floors and windows for comfort and style.
Set on a quiet, tree-lined street, this Belleview Village home offers a rare blend of privacy and convenience—secluded, yet minutes from top-rated schools, parks, tennis courts, DTC, Belleview Station, and major routes. Recently renovated from top to bottom—move-in ready!
Contact an agent
Home facts
- Year built:1977
- Listing Id #:5554681
Rooms and interior
- Bedrooms:5
- Total bathrooms:6
- Full bathrooms:3
- Half bathrooms:2
- Living area:6,216 sq. ft.
Heating and cooling
- Cooling:Central Air
- Heating:Forced Air, Natural Gas
Structure and exterior
- Roof:Composition
- Year built:1977
- Building area:6,216 sq. ft.
- Lot area:0.67 Acres
Schools
- High school:Littleton
- Middle school:Euclid
- Elementary school:Field
Utilities
- Water:Public
- Sewer:Public Sewer
Finances and disclosures
- Price:$3,295,000
- Price per sq. ft.:$530.08
- Tax amount:$14,577 (2024)
New listings near 17 E Belleview Lane
- New
 $750,000Active4 beds 3 baths2,117 sq. ft.
$750,000Active4 beds 3 baths2,117 sq. ft.9510 E Grand Avenue, Greenwood Village, CO 80111
MLS# 5886456Listed by: DWELL DENVER REAL ESTATE - New
 $695,000Active3 beds 3 baths2,903 sq. ft.
$695,000Active3 beds 3 baths2,903 sq. ft.11835 E Fair Avenue, Greenwood Village, CO 80111
MLS# 1765273Listed by: RE/MAX OF CHERRY CREEK - New
 $1,880,000Active4 beds 4 baths3,494 sq. ft.
$1,880,000Active4 beds 4 baths3,494 sq. ft.5420 S Berry Lane, Greenwood Village, CO 80111
MLS# 4747695Listed by: BROKERS GUILD HOMES - New
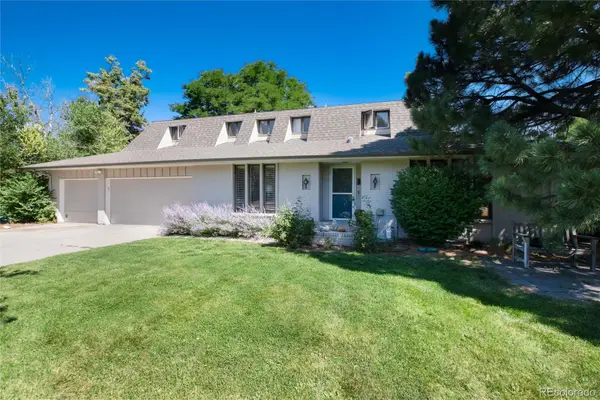 $1,875,000Active3 beds 3 baths5,104 sq. ft.
$1,875,000Active3 beds 3 baths5,104 sq. ft.925 E Sunset Court, Greenwood Village, CO 80121
MLS# 3254844Listed by: MADISON & COMPANY PROPERTIES - New
 $1,900,000Active4 beds 4 baths5,160 sq. ft.
$1,900,000Active4 beds 4 baths5,160 sq. ft.5890 Oak Creek Lane, Greenwood Village, CO 80121
MLS# 4158437Listed by: LIV SOTHEBY'S INTERNATIONAL REALTY - Open Sun, 12 to 4pmNew
 $2,695,000Active4 beds 4 baths3,374 sq. ft.
$2,695,000Active4 beds 4 baths3,374 sq. ft.1555 Crestridge Drive, Greenwood Village, CO 80121
MLS# 8872319Listed by: KENTWOOD REAL ESTATE CHERRY CREEK - New
 $975,000Active5 beds 4 baths3,541 sq. ft.
$975,000Active5 beds 4 baths3,541 sq. ft.4991 S Elmira Street, Greenwood Village, CO 80111
MLS# 9281093Listed by: CITYSCAPE PROPERTIES LLC - New
 $1,900,000Active5 beds 3 baths3,816 sq. ft.
$1,900,000Active5 beds 3 baths3,816 sq. ft.5765 S Monaco Street, Greenwood Village, CO 80111
MLS# 6772841Listed by: KELLER WILLIAMS PREFERRED REALTY - New
 $2,095,000Active5 beds 4 baths4,524 sq. ft.
$2,095,000Active5 beds 4 baths4,524 sq. ft.5441 S Clinton Court, Greenwood Village, CO 80111
MLS# 4526312Listed by: PROFESSIONAL REALTY GROUP - Open Sun, 12 to 3pmNew
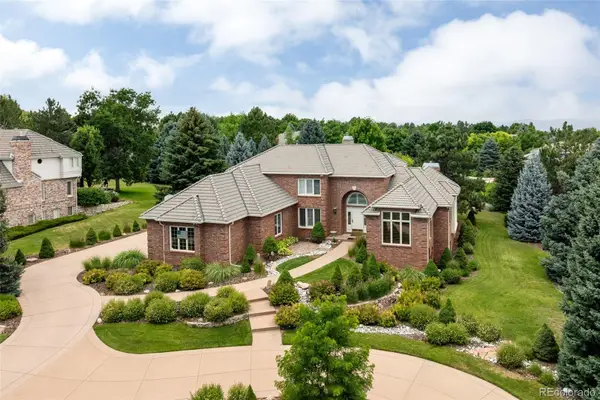 $2,850,000Active6 beds 5 baths7,122 sq. ft.
$2,850,000Active6 beds 5 baths7,122 sq. ft.5671 S Elm Street, Greenwood Village, CO 80121
MLS# 3255222Listed by: CORCORAN PERRY & CO.
