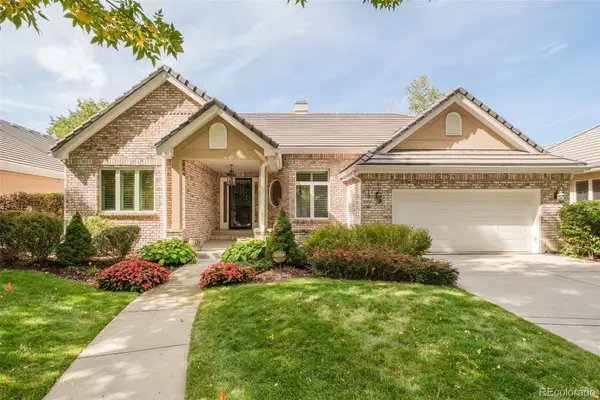2305 Cherryville Road, Greenwood Village, CO 80121
Local realty services provided by:LUX Real Estate Company ERA Powered
2305 Cherryville Road,Greenwood Village, CO 80121
$3,800,000
- 4 Beds
- 4 Baths
- 4,969 sq. ft.
- Single family
- Active
Listed by:brady eftingbrady@bradyefting.com
Office:compass - denver
MLS#:6431370
Source:ML
Price summary
- Price:$3,800,000
- Price per sq. ft.:$764.74
About this home
2305 Cherryville Road is truly one of a kind. This property features beautiful, high-end, custom finishes and sits on one of the more stunning lots in the City. The lot features a spectacular swimming pool, two gorgeous water features, mature trees, and meticulously maintained flowerbeds. As for the residence, from the moment you step inside, you notice the uniqueness of this home as the Great Room features vaulted tongue and groove ceilings, striking wood beams, and gorgeous built-in cabinets. The Great Room also provides direct access to the patio, outdoor kitchen, and a truly amazing swimming pool, which also features a hot tub (Indoor/Outdoor living at its finest).
Additionally, off the Great Room, you will find the formal dining area, the den (with gas fireplace), and the large, open kitchen, which is anchored by a Wolf range, Sub-Zero refrigerator, and beautiful granite countertops. As you continue, the home features four bedrooms, four bathrooms, and a home office. The Primary Suite boasts hardwood floors, a gas fireplace, a custom-built walk-in closet, a large bathroom, a private office with sweeping views of the pool, and French Doors with direct access to the patio. The finished basement adds impressive flexibility, with a spacious Family Room and a Bonus Room that is perfect for a home gym or game room. Heading back outside... towering mature trees, vibrant fruit trees, curated flowerbeds, gorgeous water features, and at the heart of the backyard is that show-stopping pool, patio, and outdoor kitchen. Properties like this don’t come along often. 2305 Cherryville Road is a true standout, offering the kind of living that simply can’t be replicated.
Contact an agent
Home facts
- Year built:1958
- Listing ID #:6431370
Rooms and interior
- Bedrooms:4
- Total bathrooms:4
- Full bathrooms:2
- Living area:4,969 sq. ft.
Heating and cooling
- Cooling:Central Air
- Heating:Baseboard, Natural Gas
Structure and exterior
- Roof:Shake
- Year built:1958
- Building area:4,969 sq. ft.
- Lot area:0.91 Acres
Schools
- High school:Littleton
- Middle school:Euclid
- Elementary school:Field
Utilities
- Water:Public
- Sewer:Public Sewer
Finances and disclosures
- Price:$3,800,000
- Price per sq. ft.:$764.74
- Tax amount:$19,925 (2024)
New listings near 2305 Cherryville Road
- Coming Soon
 $2,595,000Coming Soon6 beds 5 baths
$2,595,000Coming Soon6 beds 5 baths19 Blue Heron Drive, Littleton, CO 80121
MLS# 8705983Listed by: KENTWOOD REAL ESTATE DTC, LLC  $599,000Active4 beds 4 baths2,538 sq. ft.
$599,000Active4 beds 4 baths2,538 sq. ft.11814 E Fair Avenue, Greenwood Village, CO 80111
MLS# 3947722Listed by: OWN-SWEETHOME REALTY LLC $2,095,000Active5 beds 4 baths4,524 sq. ft.
$2,095,000Active5 beds 4 baths4,524 sq. ft.5441 S Clinton Court, Greenwood Village, CO 80111
MLS# 4526312Listed by: PROFESSIONAL REALTY GROUP $599,000Active4 beds 4 baths2,538 sq. ft.
$599,000Active4 beds 4 baths2,538 sq. ft.11814 E Fair Avenue, Greenwood Village, CO 80111
MLS# IR1039585Listed by: OWN-SWEETHOME REALTY $394,000Active2 beds 2 baths1,206 sq. ft.
$394,000Active2 beds 2 baths1,206 sq. ft.5677 S Park Place #B111, Englewood, CO 80111
MLS# 2218225Listed by: RE/MAX OF CHERRY CREEK- New
 $2,450,000Active5 beds 4 baths4,914 sq. ft.
$2,450,000Active5 beds 4 baths4,914 sq. ft.5449 S Locust Street, Greenwood Village, CO 80111
MLS# 8489595Listed by: RE/MAX LEADERS - New
 $1,450,000Active4 beds 4 baths4,396 sq. ft.
$1,450,000Active4 beds 4 baths4,396 sq. ft.56 Coral Place, Greenwood Village, CO 80111
MLS# 6410422Listed by: KENTWOOD REAL ESTATE DTC, LLC - New
 $349,900Active1 beds 2 baths967 sq. ft.
$349,900Active1 beds 2 baths967 sq. ft.5677 S Park Place #B206, Englewood, CO 80111
MLS# 2636062Listed by: BERKSHIRE HATHAWAY HOMESERVICES COLORADO REAL ESTATE, LLC - Coming Soon
 $3,050,000Coming Soon5 beds 5 baths
$3,050,000Coming Soon5 beds 5 baths5402 Preserve Parkway, Greenwood Village, CO 80121
MLS# 4685263Listed by: LIV SOTHEBY'S INTERNATIONAL REALTY - New
 $2,595,000Active5 beds 4 baths5,147 sq. ft.
$2,595,000Active5 beds 4 baths5,147 sq. ft.46 Golden Eagle Road, Greenwood Village, CO 80121
MLS# 4846303Listed by: SLIFER SMITH AND FRAMPTON REAL ESTATE
