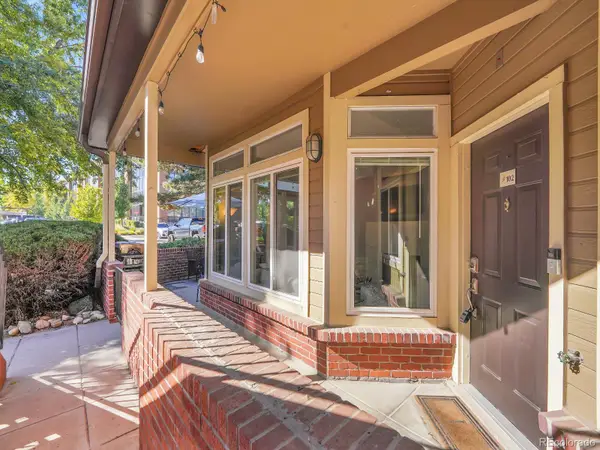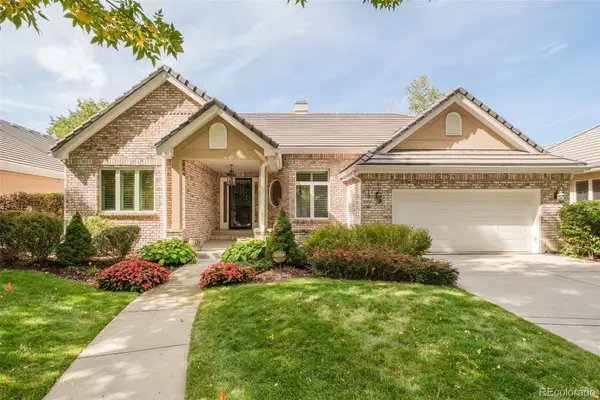4041 E Forbes Court, Greenwood Village, CO 80121
Local realty services provided by:ERA Shields Real Estate
Listed by:mitch lazarmitch@corcoranperry.com,720-507-4448
Office:corcoran perry & co.
MLS#:5858266
Source:ML
Price summary
- Price:$9,600,000
- Price per sq. ft.:$779.73
- Monthly HOA dues:$200
About this home
Nestled on a quiet cul-de-sac in the prestigious Preserve at Greenwood Village, 4041 E Forbes Ct is a truly exceptional, custom-built home, thoughtfully designed by the current owners in 2008. Created to accommodate both grand-scale entertaining and comfortable everyday living, this stunning residence blends timeless elegance with modern functionality in one of Greenwood Village’s most coveted neighborhoods. Situated on nearly two acres of professionally landscaped grounds, this beautiful home features over 12,000 square feet, plus an additional 2,300 square foot garage. Enjoy breathtaking mountain views, an abundance of natural light, unmatched privacy, and direct access to the High Line Canal Trail—ideal for walking, running, hiking, and biking. At the heart of the home is a gourmet chef’s kitchen, framed with imported stone and equipped with top-of-the-line appliances, designed for both daily living and entertaining. A wide-open formal dining room easily hosts large family gatherings or elegant dinner parties, while the inviting family room offers the perfect place to relax and unwind. Designed with flexibility in mind, the layout features a desirable main-floor primary suite with heated bathroom floors and three spacious, uniquely designed bedrooms upstairs—one of which offers stunning mountain views. Each bedroom also includes its own en-suite bathroom with heated floors. Step outside to your own private oasis, featuring a sparkling pool, luxurious hot tub, and a cozy fire pit on an expansive, infrared-heated patio. The outdoor space is designed for year-round enjoyment, complete with a covered gazebo, lush landscaping, a vegetable garden and an in-ground trampoline—transforming the backyard into your very own private resort. The oversized four-car garage offers generous space for vehicles, bikes, motorcycles, and gear, and is thoughtfully equipped with two electric vehicle charging stations and a convenient dog-washing station.
Contact an agent
Home facts
- Year built:2008
- Listing ID #:5858266
Rooms and interior
- Bedrooms:5
- Total bathrooms:8
- Full bathrooms:6
- Half bathrooms:2
- Living area:12,312 sq. ft.
Heating and cooling
- Cooling:Central Air
- Heating:Forced Air, Natural Gas
Structure and exterior
- Roof:Concrete
- Year built:2008
- Building area:12,312 sq. ft.
- Lot area:1.86 Acres
Schools
- High school:Littleton
- Middle school:Newton
- Elementary school:Lois Lenski
Utilities
- Water:Public
- Sewer:Public Sewer
Finances and disclosures
- Price:$9,600,000
- Price per sq. ft.:$779.73
- Tax amount:$31,717 (2024)
New listings near 4041 E Forbes Court
- Open Fri, 11am to 1pmNew
 $741,950Active3 beds 4 baths2,049 sq. ft.
$741,950Active3 beds 4 baths2,049 sq. ft.10 Ascent Trail, Englewood, CO 80112
MLS# 9947279Listed by: LANDMARK RESIDENTIAL BROKERAGE - New
 $1,999,999Active5 beds 5 baths7,691 sq. ft.
$1,999,999Active5 beds 5 baths7,691 sq. ft.5442 S Dayton Court, Greenwood Village, CO 80111
MLS# IR1044883Listed by: NEXTHOME ROCKY MOUNTAIN - New
 $399,000Active2 beds 1 baths956 sq. ft.
$399,000Active2 beds 1 baths956 sq. ft.6001 S Yosemite Street #C102, Greenwood Village, CO 80111
MLS# 2855268Listed by: THE STELLER GROUP, INC - New
 $2,595,000Active5 beds 4 baths5,147 sq. ft.
$2,595,000Active5 beds 4 baths5,147 sq. ft.46 Golden Eagle Road, Greenwood Village, CO 80121
MLS# 4846303Listed by: SLIFER SMITH AND FRAMPTON REAL ESTATE - New
 $499,000Active2 beds 3 baths1,578 sq. ft.
$499,000Active2 beds 3 baths1,578 sq. ft.5677 S Park Place #B310, Englewood, CO 80111
MLS# 6291954Listed by: LIV SOTHEBY'S INTERNATIONAL REALTY - New
 $2,595,000Active6 beds 5 baths5,511 sq. ft.
$2,595,000Active6 beds 5 baths5,511 sq. ft.19 Blue Heron Drive, Greenwood Village, CO 80121
MLS# 8705983Listed by: KENTWOOD REAL ESTATE DTC, LLC  $599,000Active4 beds 4 baths2,538 sq. ft.
$599,000Active4 beds 4 baths2,538 sq. ft.11814 E Fair Avenue, Greenwood Village, CO 80111
MLS# 3947722Listed by: OWN-SWEETHOME REALTY LLC $1,985,000Active5 beds 4 baths4,524 sq. ft.
$1,985,000Active5 beds 4 baths4,524 sq. ft.5441 S Clinton Court, Greenwood Village, CO 80111
MLS# 4526312Listed by: PROFESSIONAL REALTY GROUP $599,000Active4 beds 4 baths2,538 sq. ft.
$599,000Active4 beds 4 baths2,538 sq. ft.11814 E Fair Avenue, Greenwood Village, CO 80111
MLS# IR1039585Listed by: OWN-SWEETHOME REALTY $394,000Active2 beds 2 baths1,206 sq. ft.
$394,000Active2 beds 2 baths1,206 sq. ft.5677 S Park Place #B111, Englewood, CO 80111
MLS# 2218225Listed by: RE/MAX OF CHERRY CREEK
