5690 S Beech Circle, Greenwood Village, CO 80121
Local realty services provided by:ERA New Age
Listed by: mitch lazarmitch@corcoranperry.com,720-507-4448
Office: corcoran perry & co.
MLS#:4577711
Source:ML
Price summary
- Price:$3,249,000
- Price per sq. ft.:$462.23
- Monthly HOA dues:$200
About this home
Discover exceptional privacy and luxury at 5690 S Beech Circle, nestled in the coveted Preserve of Greenwood Village. Enjoy year-round indoor/outdoor living with a sun-filled, open layout, chef’s kitchen with Wolf and Sub-Zero appliances, and seamless flow to the covered patios and resort-sized yard. It's perfect for entertaining or adding your custom pool oasis. The second-floor primary suite is a serene retreat with spa bath and walk-in closet, complemented by flexible guest/family suites and a fully finished lower level with media, recreation, gym, and guest quarters. Enjoy top-rated Littleton schools, quick access to DTC and Cherry Creek, and exclusive community amenities at the rec center with pool, trails, tennis, and unrivaled natural beauty. Experience this elevated Colorado lifestyle today!
Contact an agent
Home facts
- Year built:1996
- Listing ID #:4577711
Rooms and interior
- Bedrooms:5
- Total bathrooms:8
- Full bathrooms:4
- Half bathrooms:3
- Living area:7,029 sq. ft.
Heating and cooling
- Cooling:Central Air
- Heating:Forced Air, Natural Gas
Structure and exterior
- Roof:Concrete
- Year built:1996
- Building area:7,029 sq. ft.
- Lot area:0.77 Acres
Schools
- High school:Littleton
- Middle school:Newton
- Elementary school:Lois Lenski
Utilities
- Water:Public
- Sewer:Public Sewer
Finances and disclosures
- Price:$3,249,000
- Price per sq. ft.:$462.23
- Tax amount:$19,174 (2024)
New listings near 5690 S Beech Circle
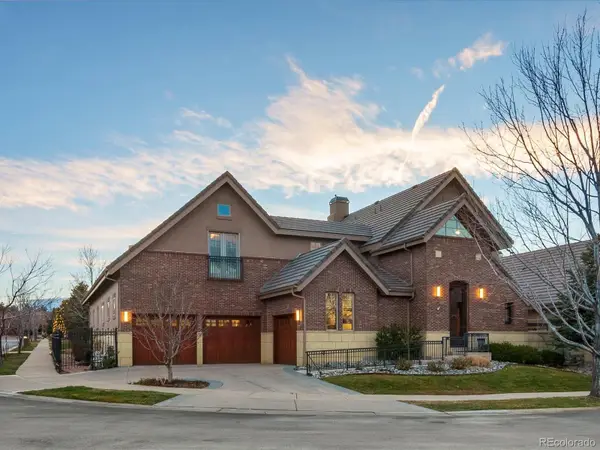 $3,500,000Active5 beds 6 baths6,344 sq. ft.
$3,500,000Active5 beds 6 baths6,344 sq. ft.39 Royal Ann Drive, Englewood, CO 80111
MLS# 7031683Listed by: YOUR CASTLE REALTY LLC $529,000Active2 beds 3 baths2,538 sq. ft.
$529,000Active2 beds 3 baths2,538 sq. ft.11839 E Fair Avenue, Greenwood Village, CO 80111
MLS# 7954846Listed by: EQUITY COLORADO REAL ESTATE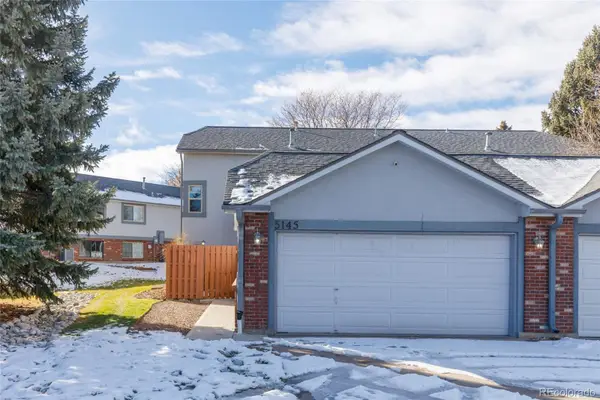 $599,900Active5 beds 4 baths2,065 sq. ft.
$599,900Active5 beds 4 baths2,065 sq. ft.5145 S Emporia Way, Greenwood Village, CO 80111
MLS# 5557439Listed by: SUNSHINE REALTY GROUP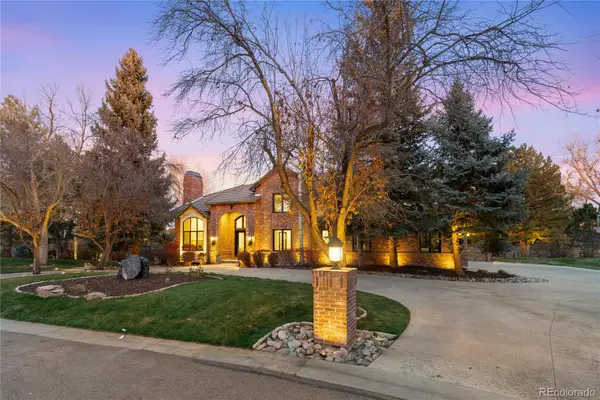 $3,700,000Active5 beds 6 baths7,526 sq. ft.
$3,700,000Active5 beds 6 baths7,526 sq. ft.5350 S Race Court, Greenwood Village, CO 80121
MLS# 9357912Listed by: COMPASS - DENVER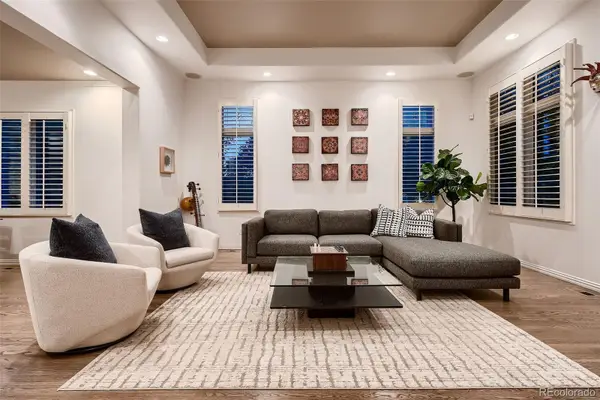 $1,925,000Active5 beds 4 baths5,213 sq. ft.
$1,925,000Active5 beds 4 baths5,213 sq. ft.66 Blue Heron Lane, Greenwood Village, CO 80121
MLS# 5737748Listed by: LIV SOTHEBY'S INTERNATIONAL REALTY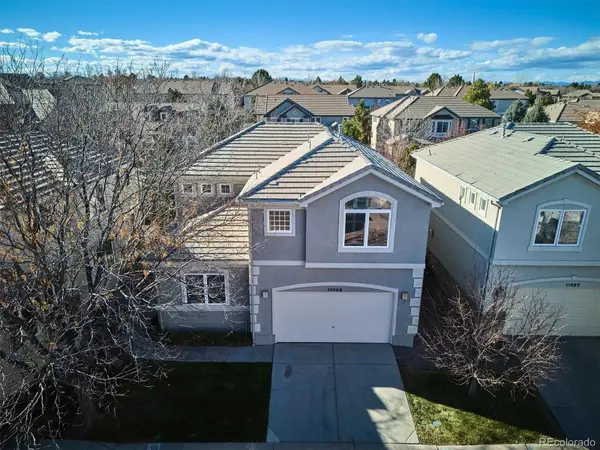 $784,900Active3 beds 4 baths3,133 sq. ft.
$784,900Active3 beds 4 baths3,133 sq. ft.11969 E Lake Circle, Greenwood Village, CO 80111
MLS# 5603623Listed by: RE/MAX PROFESSIONALS $475,000Active2 beds 2 baths1,315 sq. ft.
$475,000Active2 beds 2 baths1,315 sq. ft.6001 S Yosemite Street #J208, Greenwood Village, CO 80111
MLS# 8199967Listed by: BERKSHIRE HATHAWAY HOMESERVICES COLORADO REAL ESTATE, LLC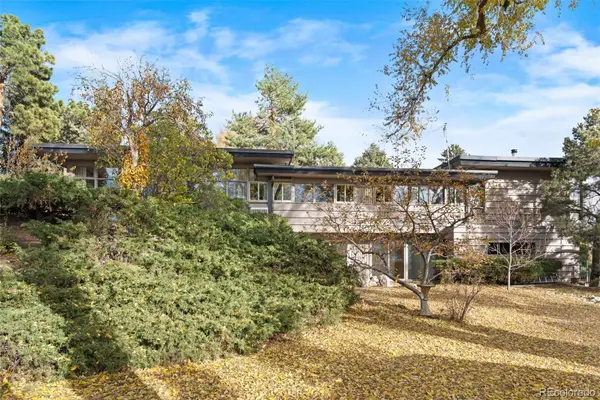 $1,300,000Active4 beds 3 baths2,790 sq. ft.
$1,300,000Active4 beds 3 baths2,790 sq. ft.11 Sunset Lane, Greenwood Village, CO 80121
MLS# 9734337Listed by: COMPASS - DENVER $375,000Active2 beds 1 baths956 sq. ft.
$375,000Active2 beds 1 baths956 sq. ft.6001 S Yosemite Street #D103, Greenwood Village, CO 80111
MLS# 9259303Listed by: THE GROUP INC - CENTERRA $849,990Active2 beds 2 baths1,286 sq. ft.
$849,990Active2 beds 2 baths1,286 sq. ft.7600 Landmark Way #1411, Greenwood Village, CO 80111
MLS# 5166729Listed by: COMPASS - DENVER
