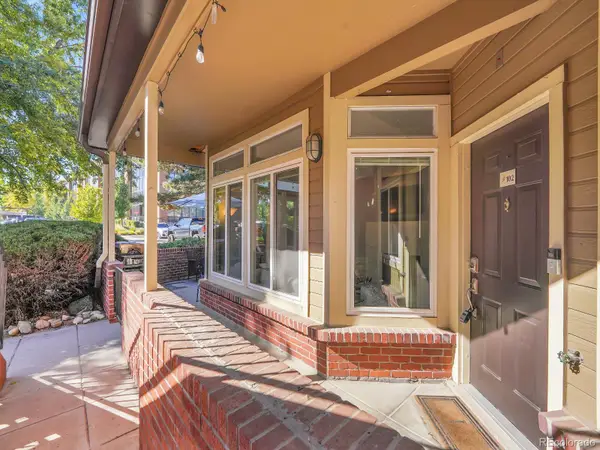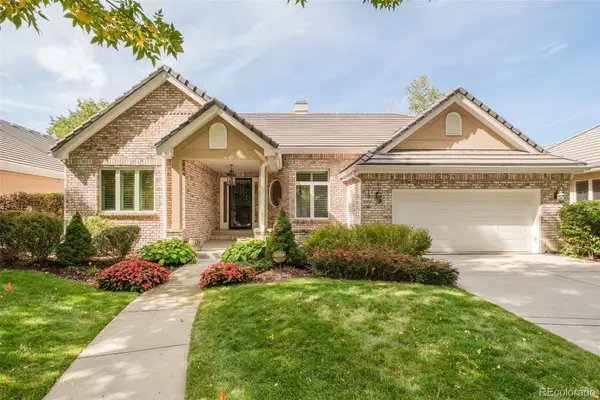5698 Green Oaks Drive, Greenwood Village, CO 80121
Local realty services provided by:ERA Teamwork Realty
Listed by:helm, weaver, helmhelmweaverhelm@compass.com,303-548-1996
Office:compass - denver
MLS#:8992537
Source:ML
Price summary
- Price:$2,695,000
- Price per sq. ft.:$650.34
- Monthly HOA dues:$125
About this home
Welcome to 5698 Green Oaks Dr., a masterfully re-imagined and re-designed retreat in the highly coveted Green Oaks neighborhood of Greenwood Village. This exceptional four-bedroom, five-bathroom residence has been transformed with exquisite designer finishes, offering an elevated living experience. The heart of the home is the state-of-the-art kitchen, complete with sleek quartz countertops, a top-of-the-line 48-inch Wolf range, Thermador refrigerator/freezer, pot filler, and wine fridge—truly a culinary masterpiece. Throughout the home, 7 ½-inch white oak hardwood floors exude sophistication, while expansive windows flood each room with natural light.
The main floor is a harmonious blend of style and comfort, featuring a stylish media room with custom built-ins and French doors, along with a welcoming family room adorned with a cozy gas fireplace and tasteful shiplap accents. Step outside to a beautifully designed outdoor living space, ideal for gatherings with its built-in grill, dining area, and lush professional landscaping, all on a private half-acre lot.
Upstairs, the luxurious primary suite offers vaulted ceilings, an elegant five-piece bath with a freestanding tub, and a spacious walk-in closet. Two additional bedrooms/bathrooms complete the upper level. The finished basement adds further versatility with a recreation room, exercise space, and a guest suite. An oversized garage with epoxy floors and built-ins provides ample storage. Green Oaks residents enjoy exclusive amenities including a pool, tennis courts, and proximity to the Highline Canal and top-tier schools.
Contact an agent
Home facts
- Year built:1978
- Listing ID #:8992537
Rooms and interior
- Bedrooms:4
- Total bathrooms:5
- Full bathrooms:3
- Half bathrooms:1
- Living area:4,144 sq. ft.
Heating and cooling
- Cooling:Central Air
- Heating:Forced Air
Structure and exterior
- Roof:Concrete
- Year built:1978
- Building area:4,144 sq. ft.
- Lot area:0.59 Acres
Schools
- High school:Littleton
- Middle school:Euclid
- Elementary school:Gudy Gaskill
Utilities
- Water:Public
- Sewer:Public Sewer
Finances and disclosures
- Price:$2,695,000
- Price per sq. ft.:$650.34
- Tax amount:$14,300 (2023)
New listings near 5698 Green Oaks Drive
- Open Fri, 11am to 1pmNew
 $741,950Active3 beds 4 baths2,049 sq. ft.
$741,950Active3 beds 4 baths2,049 sq. ft.10 Ascent Trail, Englewood, CO 80112
MLS# 9947279Listed by: LANDMARK RESIDENTIAL BROKERAGE - New
 $1,999,999Active5 beds 5 baths7,691 sq. ft.
$1,999,999Active5 beds 5 baths7,691 sq. ft.5442 S Dayton Court, Greenwood Village, CO 80111
MLS# IR1044883Listed by: NEXTHOME ROCKY MOUNTAIN - New
 $399,000Active2 beds 1 baths956 sq. ft.
$399,000Active2 beds 1 baths956 sq. ft.6001 S Yosemite Street #C102, Greenwood Village, CO 80111
MLS# 2855268Listed by: THE STELLER GROUP, INC - New
 $2,595,000Active5 beds 4 baths5,147 sq. ft.
$2,595,000Active5 beds 4 baths5,147 sq. ft.46 Golden Eagle Road, Greenwood Village, CO 80121
MLS# 4846303Listed by: SLIFER SMITH AND FRAMPTON REAL ESTATE - New
 $499,000Active2 beds 3 baths1,578 sq. ft.
$499,000Active2 beds 3 baths1,578 sq. ft.5677 S Park Place #B310, Englewood, CO 80111
MLS# 6291954Listed by: LIV SOTHEBY'S INTERNATIONAL REALTY - New
 $2,595,000Active6 beds 5 baths5,511 sq. ft.
$2,595,000Active6 beds 5 baths5,511 sq. ft.19 Blue Heron Drive, Greenwood Village, CO 80121
MLS# 8705983Listed by: KENTWOOD REAL ESTATE DTC, LLC  $599,000Active4 beds 4 baths2,538 sq. ft.
$599,000Active4 beds 4 baths2,538 sq. ft.11814 E Fair Avenue, Greenwood Village, CO 80111
MLS# 3947722Listed by: OWN-SWEETHOME REALTY LLC $1,985,000Active5 beds 4 baths4,524 sq. ft.
$1,985,000Active5 beds 4 baths4,524 sq. ft.5441 S Clinton Court, Greenwood Village, CO 80111
MLS# 4526312Listed by: PROFESSIONAL REALTY GROUP $599,000Active4 beds 4 baths2,538 sq. ft.
$599,000Active4 beds 4 baths2,538 sq. ft.11814 E Fair Avenue, Greenwood Village, CO 80111
MLS# IR1039585Listed by: OWN-SWEETHOME REALTY $394,000Active2 beds 2 baths1,206 sq. ft.
$394,000Active2 beds 2 baths1,206 sq. ft.5677 S Park Place #B111, Englewood, CO 80111
MLS# 2218225Listed by: RE/MAX OF CHERRY CREEK
