5755 S Fulton Way, Greenwood Village, CO 80111
Local realty services provided by:RONIN Real Estate Professionals ERA Powered
Listed by: jeffrey kloennejeff.kloenne@compass.com,303-884-9830
Office: compass - denver
MLS#:8504953
Source:ML
Price summary
- Price:$1,356,000
- Price per sq. ft.:$358.16
- Monthly HOA dues:$2.08
About this home
Welcome to your perfect retreat in the heart of Greenwood Village! This beautifully renovated two-story home is nestled in the highly sought-after community of Sundance Hills, known for its welcoming atmosphere and unbeatable location. Step inside to discover a PRICED REDUCED, GREAT VALUE…Warm and inviting layout featuring a stunning kitchen with gleaming quartz countertops, stainless steel appliances, and ample space for entertaining. The kitchen flows seamlessly into a spacious family room with access to the lush backyard, complete with mature landscaping ideal for relaxing or hosting guests. The main level also offers elegant formal living and dining rooms, a convenient guest powder bath, and a functional mudroom. Upstairs, unwind in the cozy primary suite featuring a luxurious five-piece bath with a steam shower and a generous walk-in closet. A junior suite with its own private bath, two additional bedrooms, an office or exercise room, and a full hallway bath provide plenty of space for family and guests alike. The finished lower level is perfect for a guest suite or teenage retreat, complete with a private bedroom, large recreation room, and 3/4 bath. Built with enduring charm, this home underwent a full renovation in 2013, including the addition of a third-car garage and expanded upper-level master suite.
Living in Sundance Hills means more than just a beautiful home: You'll enjoy access to the neighborhood swim and tennis club featuring a clubhouse, swimming and diving teams, and beloved community traditions such as the 4th of July festivities and the annual Labor Day pancake breakfast. And not to mention the home is in the desirable Cherry Creek School District!
All of this just minutes from the Denver Tech Center, Cherry Creek Reservoir, and a short commute to downtown Denver. Don’t miss this opportunity to live in one of Greenwood Village’s most adored neighborhoods!
Contact an agent
Home facts
- Year built:1972
- Listing ID #:8504953
Rooms and interior
- Bedrooms:5
- Total bathrooms:5
- Full bathrooms:3
- Half bathrooms:1
- Living area:3,786 sq. ft.
Heating and cooling
- Cooling:Central Air
- Heating:Forced Air, Natural Gas
Structure and exterior
- Roof:Composition
- Year built:1972
- Building area:3,786 sq. ft.
- Lot area:0.25 Acres
Schools
- High school:Cherry Creek
- Middle school:Campus
- Elementary school:High Plains
Utilities
- Water:Public
- Sewer:Public Sewer
Finances and disclosures
- Price:$1,356,000
- Price per sq. ft.:$358.16
- Tax amount:$10,107 (2024)
New listings near 5755 S Fulton Way
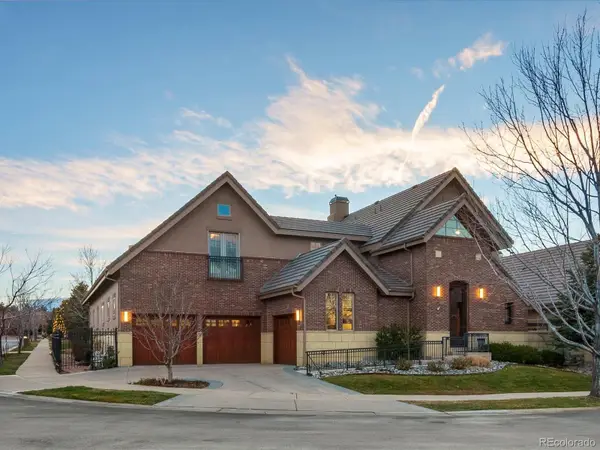 $3,500,000Active5 beds 6 baths6,344 sq. ft.
$3,500,000Active5 beds 6 baths6,344 sq. ft.39 Royal Ann Drive, Englewood, CO 80111
MLS# 7031683Listed by: YOUR CASTLE REALTY LLC $529,000Active2 beds 3 baths2,538 sq. ft.
$529,000Active2 beds 3 baths2,538 sq. ft.11839 E Fair Avenue, Greenwood Village, CO 80111
MLS# 7954846Listed by: EQUITY COLORADO REAL ESTATE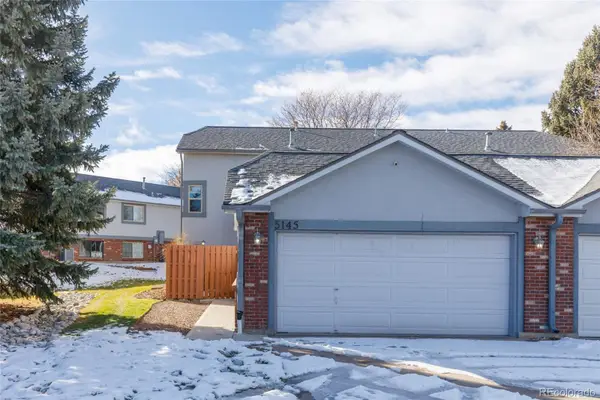 $599,900Active5 beds 4 baths2,065 sq. ft.
$599,900Active5 beds 4 baths2,065 sq. ft.5145 S Emporia Way, Greenwood Village, CO 80111
MLS# 5557439Listed by: SUNSHINE REALTY GROUP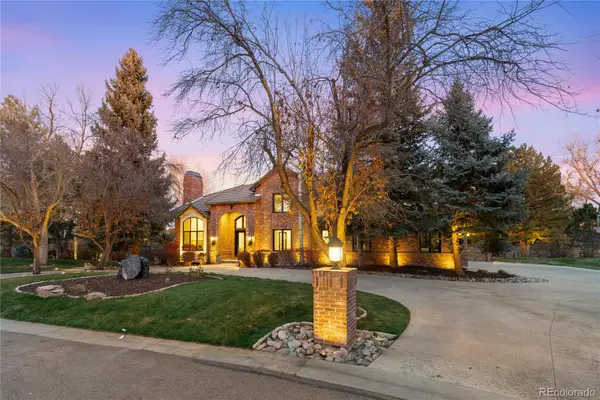 $3,700,000Active5 beds 6 baths7,526 sq. ft.
$3,700,000Active5 beds 6 baths7,526 sq. ft.5350 S Race Court, Greenwood Village, CO 80121
MLS# 9357912Listed by: COMPASS - DENVER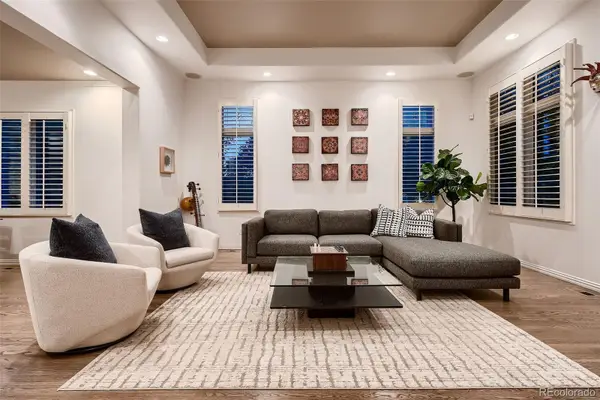 $1,925,000Active5 beds 4 baths5,213 sq. ft.
$1,925,000Active5 beds 4 baths5,213 sq. ft.66 Blue Heron Lane, Greenwood Village, CO 80121
MLS# 5737748Listed by: LIV SOTHEBY'S INTERNATIONAL REALTY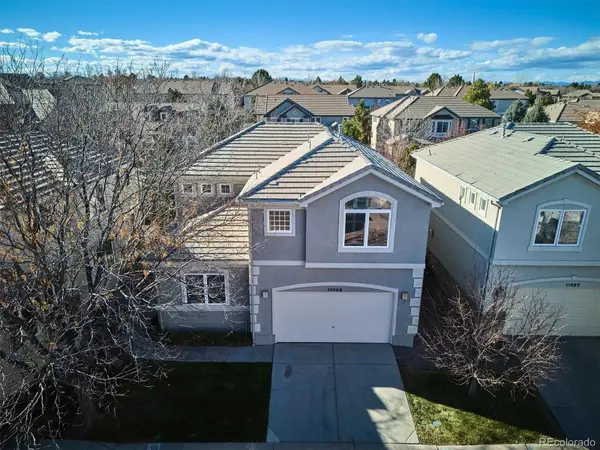 $784,900Active3 beds 4 baths3,133 sq. ft.
$784,900Active3 beds 4 baths3,133 sq. ft.11969 E Lake Circle, Greenwood Village, CO 80111
MLS# 5603623Listed by: RE/MAX PROFESSIONALS $475,000Active2 beds 2 baths1,315 sq. ft.
$475,000Active2 beds 2 baths1,315 sq. ft.6001 S Yosemite Street #J208, Greenwood Village, CO 80111
MLS# 8199967Listed by: BERKSHIRE HATHAWAY HOMESERVICES COLORADO REAL ESTATE, LLC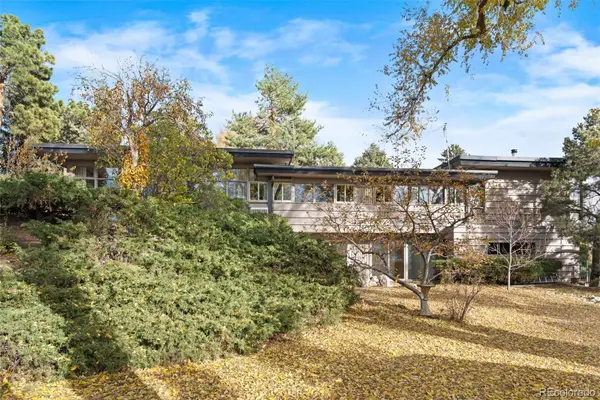 $1,300,000Active4 beds 3 baths2,790 sq. ft.
$1,300,000Active4 beds 3 baths2,790 sq. ft.11 Sunset Lane, Greenwood Village, CO 80121
MLS# 9734337Listed by: COMPASS - DENVER $375,000Active2 beds 1 baths956 sq. ft.
$375,000Active2 beds 1 baths956 sq. ft.6001 S Yosemite Street #D103, Greenwood Village, CO 80111
MLS# 9259303Listed by: THE GROUP INC - CENTERRA $849,990Active2 beds 2 baths1,286 sq. ft.
$849,990Active2 beds 2 baths1,286 sq. ft.7600 Landmark Way #1411, Greenwood Village, CO 80111
MLS# 5166729Listed by: COMPASS - DENVER
