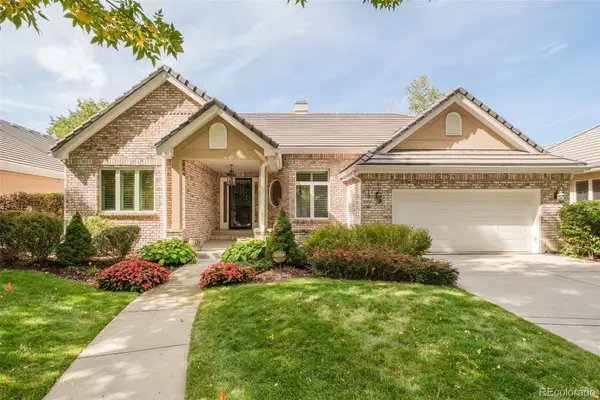5884 S Hanover Way, Greenwood Village, CO 80111
Local realty services provided by:ERA New Age
5884 S Hanover Way,Greenwood Village, CO 80111
$1,399,999
- 6 Beds
- 5 Baths
- 4,920 sq. ft.
- Single family
- Active
Upcoming open houses
- Sat, Oct 0412:00 pm - 02:00 pm
- Sun, Oct 0512:00 pm - 03:00 pm
Listed by:julie kalogeropoulosJuliekallc@gmail.com,720-422-2140
Office:liv sotheby's international realty
MLS#:7873533
Source:ML
Price summary
- Price:$1,399,999
- Price per sq. ft.:$284.55
- Monthly HOA dues:$2.08
About this home
Colorado living at its best in Sundance Hills, one of Greenwood Village’s most coveted neighborhoods in the award-winning Cherry Creek School District. This rare ranch-style home offers nearly 5,000 finished sqft with a full basement on a tree-lined street blending comfort, privacy, and lifestyle.
A covered, enclosed front patio—a unique grandfathered feature no longer permitted by the HOA—adds privacy and character. Inside, the open floor plan flows into a vaulted great room with a sunken conversation pit and wood-burning fireplace. A bright dining area with cathedral ceilings opens to a chef’s kitchen with updated appliances, dual wine fridges, oversized island, and abundant cabinetry—perfect for entertaining.
The main level features four bedrooms and three baths, including a serene primary suite with vaulted ceilings, direct yard access, walk-in closet, and a spa-style five-piece bath with jetted tub, skylit shower, and dual vanities.
The finished basement offers two ensuite bedrooms, a rec/media room with kitchenette, kids’ play zone, sauna, flex rooms, plus laundry and storage—ideal for guests, multi-gen living, gym, or office.
Step outside to your private retreat: a 700 sqft Trex deck, jacuzzi-ready concrete pad ($70K value), pergola with lighting, grill area for entertaining, mature Aspens, full brick privacy wall, and playground.
Extra features: oversized 2-car garage, extended 3-car driveway, wraparound walkway, RV parking, carport, and shed.
Sundance Hills offers an optional pool, tennis, clubhouse, and neighborhood events. Rare chance to own a ranch on over 1/3 acre—minutes to DTC, Cherry Creek State Park, and I-25.
Contact an agent
Home facts
- Year built:1977
- Listing ID #:7873533
Rooms and interior
- Bedrooms:6
- Total bathrooms:5
- Full bathrooms:1
- Half bathrooms:1
- Living area:4,920 sq. ft.
Heating and cooling
- Cooling:Central Air
- Heating:Forced Air
Structure and exterior
- Roof:Shingle
- Year built:1977
- Building area:4,920 sq. ft.
- Lot area:0.36 Acres
Schools
- High school:Cherry Creek
- Middle school:Campus
- Elementary school:High Plains
Utilities
- Water:Public
- Sewer:Public Sewer
Finances and disclosures
- Price:$1,399,999
- Price per sq. ft.:$284.55
- Tax amount:$7,637 (2024)
New listings near 5884 S Hanover Way
- Coming Soon
 $2,595,000Coming Soon6 beds 5 baths
$2,595,000Coming Soon6 beds 5 baths19 Blue Heron Drive, Greenwood Village, CO 80121
MLS# 8705983Listed by: KENTWOOD REAL ESTATE DTC, LLC  $599,000Active4 beds 4 baths2,538 sq. ft.
$599,000Active4 beds 4 baths2,538 sq. ft.11814 E Fair Avenue, Greenwood Village, CO 80111
MLS# 3947722Listed by: OWN-SWEETHOME REALTY LLC $2,095,000Active5 beds 4 baths4,524 sq. ft.
$2,095,000Active5 beds 4 baths4,524 sq. ft.5441 S Clinton Court, Greenwood Village, CO 80111
MLS# 4526312Listed by: PROFESSIONAL REALTY GROUP $599,000Active4 beds 4 baths2,538 sq. ft.
$599,000Active4 beds 4 baths2,538 sq. ft.11814 E Fair Avenue, Greenwood Village, CO 80111
MLS# IR1039585Listed by: OWN-SWEETHOME REALTY $394,000Active2 beds 2 baths1,206 sq. ft.
$394,000Active2 beds 2 baths1,206 sq. ft.5677 S Park Place #B111, Englewood, CO 80111
MLS# 2218225Listed by: RE/MAX OF CHERRY CREEK- Open Sun, 1 to 4pmNew
 $2,450,000Active5 beds 4 baths4,914 sq. ft.
$2,450,000Active5 beds 4 baths4,914 sq. ft.5449 S Locust Street, Greenwood Village, CO 80111
MLS# 8489595Listed by: RE/MAX LEADERS - New
 $1,450,000Active4 beds 4 baths4,396 sq. ft.
$1,450,000Active4 beds 4 baths4,396 sq. ft.56 Coral Place, Greenwood Village, CO 80111
MLS# 6410422Listed by: KENTWOOD REAL ESTATE DTC, LLC - New
 $349,900Active1 beds 2 baths967 sq. ft.
$349,900Active1 beds 2 baths967 sq. ft.5677 S Park Place #B206, Englewood, CO 80111
MLS# 2636062Listed by: BERKSHIRE HATHAWAY HOMESERVICES COLORADO REAL ESTATE, LLC - Coming Soon
 $3,050,000Coming Soon5 beds 5 baths
$3,050,000Coming Soon5 beds 5 baths5402 Preserve Parkway, Greenwood Village, CO 80121
MLS# 4685263Listed by: LIV SOTHEBY'S INTERNATIONAL REALTY - New
 $2,595,000Active5 beds 4 baths5,147 sq. ft.
$2,595,000Active5 beds 4 baths5,147 sq. ft.46 Golden Eagle Road, Greenwood Village, CO 80121
MLS# 4846303Listed by: SLIFER SMITH AND FRAMPTON REAL ESTATE
