6001 S Yosemite Street #E205, Greenwood Village, CO 80111
Local realty services provided by:ERA New Age
6001 S Yosemite Street #E205,Greenwood Village, CO 80111
$439,000
- 2 Beds
- 2 Baths
- 1,315 sq. ft.
- Condominium
- Active
Upcoming open houses
- Sat, Sep 1302:30 pm - 04:30 pm
Listed by:jennifer hebertJennifer.hebert@CBRealty.com,303-929-9044
Office:coldwell banker realty 24
MLS#:7534396
Source:ML
Price summary
- Price:$439,000
- Price per sq. ft.:$333.84
- Monthly HOA dues:$420
About this home
Welcome to this beautifully updated end unit, 2 story, 2 bed, 2 bath condo that lives like a townhouse in highly sought after Greenwood Village near the DTC! Freshly painted with updates, this home features a spacious, light-filled floor plan designed for comfort and style. As you enter from the new tiled foyer, your are welcomed by the spacious family room with newly stoned gas fireplace, coat closet & newer recessed lighting. The dining area, accented with a new pendant light, flows to a large covered balcony—perfect for morning coffee, al fresco dining, or relaxing outdoors. Wood inspired laminate flooring flows throughout the entire home & beautiful new tile has been added to the bathroom water closets. As you make your way to the kitchen you will notice the spacious eat at breakfast bar, adding extra seating and a great space for entertaining. The kitchen features updated stainless steel appliances, new lighting, stylish new door pulls, shelved kitchen pantry & convenient laundry room closet. A standout feature of this home are the two primary bedroom suites; one on the main level & one upstairs with vaulted ceilings (upper bedroom suite includes a separate entrance--perfect for roommate). Both bedroom suites feature walk in closets, linen closets, soaking tubs, showers, new faucets, new shower heads, new mirrors, and new shower tile surround. Enjoy having your own 1 car attached garage that includes a large storage closet. The garage is accessible from the stairs that lead you to the main floor. Guest parking is available throughout the community. Community amenities include a clubhouse, gym, swimming pool, and hot tub. HOA dues include trash, snow removal, exterior maintenance, water and grounds maintenance. Located in the Award winning Cherry Creek School District! Near DTC, dining, shopping, 2 blocks to light rail, and I-25/Orchard Rd access just down the street! Don’t miss this beautifully updated and move-in-ready home—schedule your showing today!
Contact an agent
Home facts
- Year built:1989
- Listing ID #:7534396
Rooms and interior
- Bedrooms:2
- Total bathrooms:2
- Full bathrooms:2
- Living area:1,315 sq. ft.
Heating and cooling
- Cooling:Central Air
- Heating:Forced Air
Structure and exterior
- Roof:Composition
- Year built:1989
- Building area:1,315 sq. ft.
Schools
- High school:Cherry Creek
- Middle school:Campus
- Elementary school:Belleview
Utilities
- Water:Public
- Sewer:Community Sewer
Finances and disclosures
- Price:$439,000
- Price per sq. ft.:$333.84
- Tax amount:$2,027 (2024)
New listings near 6001 S Yosemite Street #E205
- Coming Soon
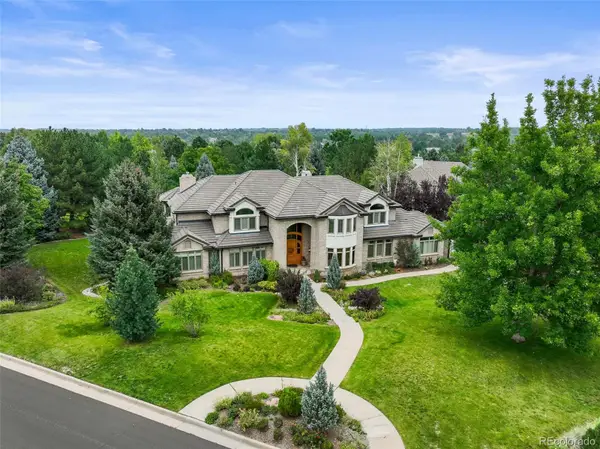 $3,995,000Coming Soon6 beds 7 baths
$3,995,000Coming Soon6 beds 7 baths5691 S Elm Street, Greenwood Village, CO 80121
MLS# 1651144Listed by: CORCORAN PERRY & CO. - Coming Soon
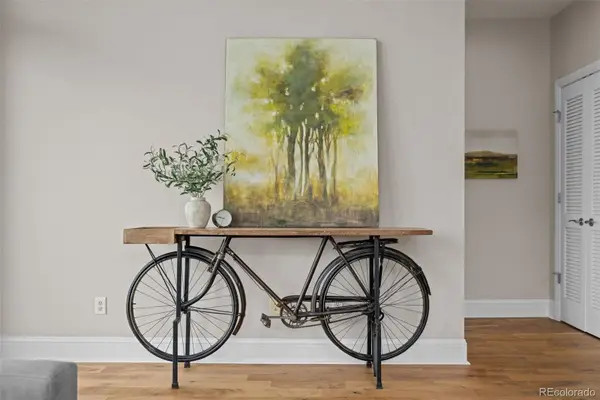 $1,049,000Coming Soon2 beds 2 baths
$1,049,000Coming Soon2 beds 2 baths7600 Landmark Way #1105-2, Greenwood Village, CO 80111
MLS# 5376168Listed by: SLIFER SMITH AND FRAMPTON REAL ESTATE - Coming Soon
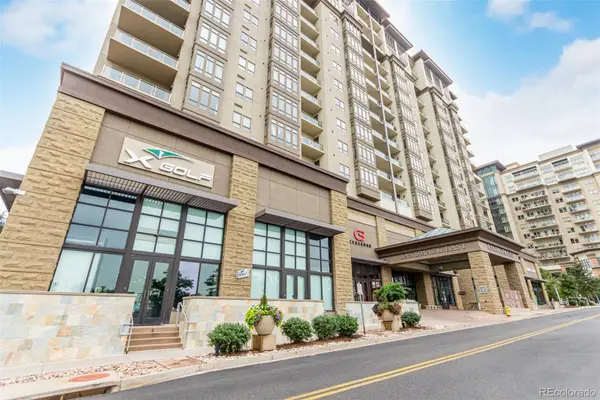 $999,999Coming Soon2 beds 2 baths
$999,999Coming Soon2 beds 2 baths7600 Landmark Way #910-2, Englewood, CO 80111
MLS# 8000041Listed by: REAL BROKER, LLC DBA REAL - New
 $349,900Active1 beds 1 baths907 sq. ft.
$349,900Active1 beds 1 baths907 sq. ft.6001 S Yosemite Street #E-202, Greenwood Village, CO 80111
MLS# 2250929Listed by: RE/MAX PROFESSIONALS - New
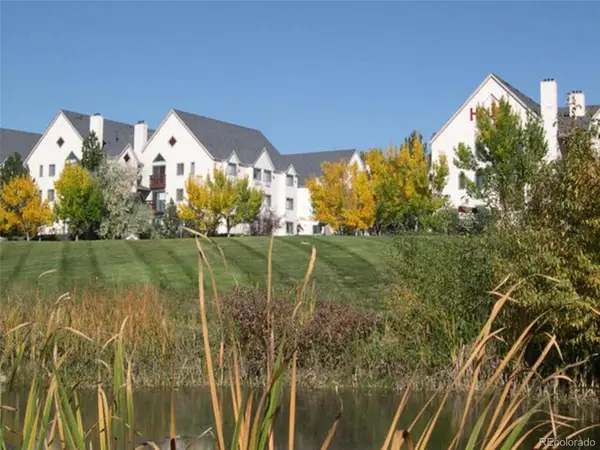 $365,000Active2 beds 2 baths863 sq. ft.
$365,000Active2 beds 2 baths863 sq. ft.6380 S Boston Street #195, Greenwood Village, CO 80111
MLS# 5643469Listed by: THE GALANSKY GROUP LLC - Open Sat, 1am to 2pmNew
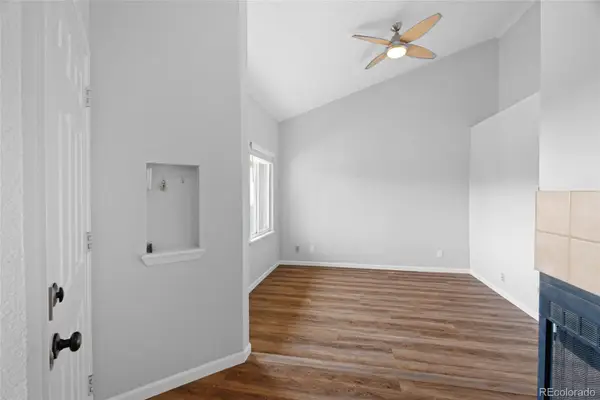 $400,000Active2 beds 2 baths1,175 sq. ft.
$400,000Active2 beds 2 baths1,175 sq. ft.6001 S Yosemite Street #J301, Greenwood Village, CO 80111
MLS# 1622551Listed by: COMPASS - DENVER - New
 $1,395,000Active5 beds 4 baths3,894 sq. ft.
$1,395,000Active5 beds 4 baths3,894 sq. ft.9499 E Lake Circle, Greenwood Village, CO 80111
MLS# 8678608Listed by: HOMESMART REALTY - New
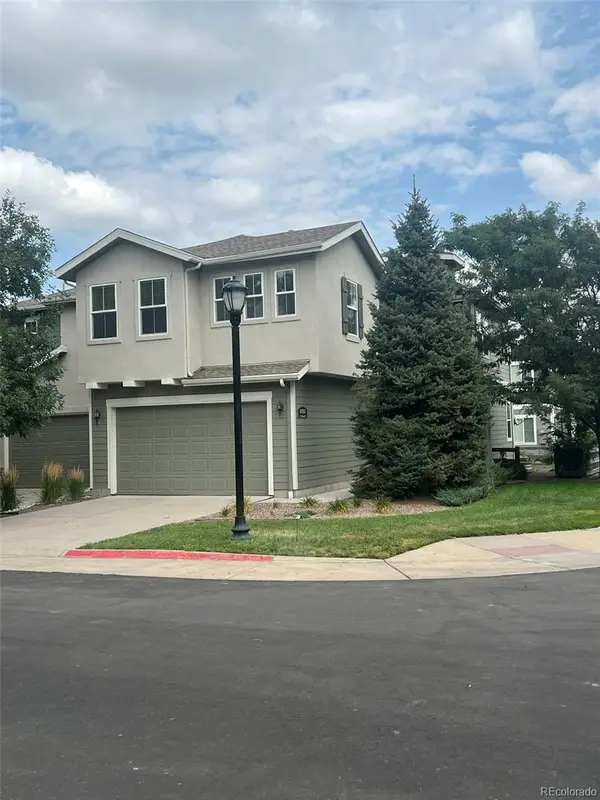 $670,000Active3 beds 3 baths2,888 sq. ft.
$670,000Active3 beds 3 baths2,888 sq. ft.6190 S Oswego Street, Englewood, CO 80111
MLS# 4358300Listed by: HOMESMART REALTY  $1,950,000Active4 beds 4 baths5,009 sq. ft.
$1,950,000Active4 beds 4 baths5,009 sq. ft.5770 Oak Creek Lane, Greenwood Village, CO 80121
MLS# 8192507Listed by: HOMESMART
