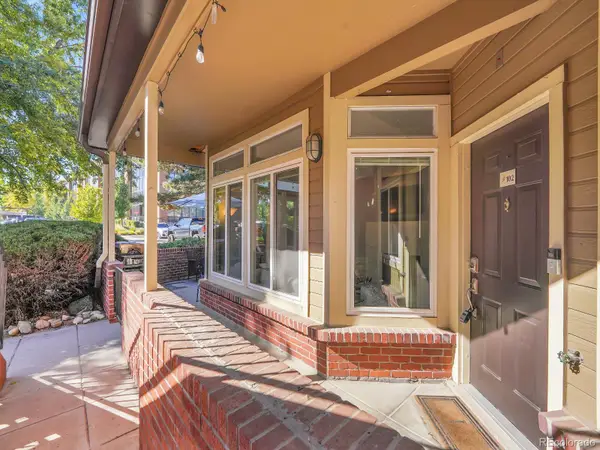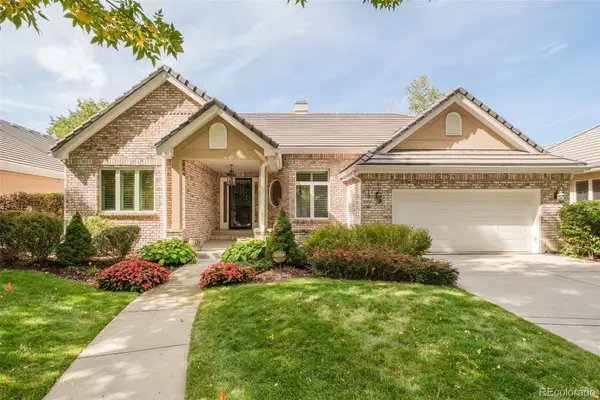6211 E Orchard Drive, Greenwood Village, CO 80111
Local realty services provided by:LUX Real Estate Company ERA Powered
6211 E Orchard Drive,Greenwood Village, CO 80111
$2,050,000
- 5 Beds
- 5 Baths
- 6,144 sq. ft.
- Single family
- Active
Listed by:breanne baderbre.bader@compass.com,408-656-0389
Office:compass - denver
MLS#:4056180
Source:ML
Price summary
- Price:$2,050,000
- Price per sq. ft.:$333.66
About this home
***BACK ON MARKET—BUYER’S FINANCING FELL THROUGH JUST ONE WEEK BEFORE CLOSING. HOME HAS ALREADY APPRAISED, INSPECTION ITEMS ADDRESSED, AND IS MOVE-IN READY FOR ITS NEW OWNER!
HOUSE IS RESTAGED AND LOOKS AMAZING, COME SEE!
A Lifestyle Haven with Mountain Views – Your Year-Round Retreat Awaits!
Nestled on a private, tree-lined one-acre lot, this nearly 6,000 sq. ft. 5-bedroom, 5-bathroom Greenwood Village gem offers an active, California resort lifestyle with background mountain views from the western-facing side of the home. Thoughtfully designed with a distinctive, custom aesthetic, its vaulted ceilings, designer wallpaper, and open, light-filled layout create a truly unique living experience. Wellness meets luxury with a dedicated gym and an infrared sauna, which stays with the home.
Step outside, and adventure is at your doorstep! A picturesque walking path, complete with a babbling brook, leads directly to the High Line Canal, perfect for runners, cyclists, and nature lovers. Prefer to stay closer to home? Your personal rec center-like retreat features a swimming pool, tennis court, basketball hoops, gazebo, and outdoor living space—ideal for both entertaining and relaxing in style. A fully equipped greenhouse with power and water make it easy to focus on wellness and sustainability year-round.
Convenience is unmatched, with The Orchards Shopping Center just across the street and quick access to I-25 and Belleview Station, placing you minutes from top dining, retail, and city amenities. Plus, this home is within the coveted Cherry Creek School District, with excellent private school options just a short drive away.
This is more than a house—it’s a lifestyle. Schedule your private tour today!
THIS COULD BE YOUR FAMILY THIS SUMMER: VIDEO https://youtu.be/nkAEAZtf_AI?si=Mizw8W68hc5aBJWn
FOR MORE INFORMATION VISIT WEBSITE:
https://listings.c2media.io/sites/opgwmzq/unbranded
Contact an agent
Home facts
- Year built:1964
- Listing ID #:4056180
Rooms and interior
- Bedrooms:5
- Total bathrooms:5
- Full bathrooms:1
- Half bathrooms:1
- Living area:6,144 sq. ft.
Heating and cooling
- Cooling:Central Air
- Heating:Forced Air
Structure and exterior
- Roof:Metal, Shingle
- Year built:1964
- Building area:6,144 sq. ft.
- Lot area:0.97 Acres
Schools
- High school:Cherry Creek
- Middle school:West
- Elementary school:Greenwood
Utilities
- Water:Public
- Sewer:Public Sewer
Finances and disclosures
- Price:$2,050,000
- Price per sq. ft.:$333.66
- Tax amount:$9,656 (2024)
New listings near 6211 E Orchard Drive
- New
 $399,000Active2 beds 1 baths956 sq. ft.
$399,000Active2 beds 1 baths956 sq. ft.6001 S Yosemite Street #C102, Greenwood Village, CO 80111
MLS# 2855268Listed by: THE STELLER GROUP, INC - New
 $2,595,000Active5 beds 4 baths5,147 sq. ft.
$2,595,000Active5 beds 4 baths5,147 sq. ft.46 Golden Eagle Road, Greenwood Village, CO 80121
MLS# 4846303Listed by: SLIFER SMITH AND FRAMPTON REAL ESTATE - New
 $499,000Active2 beds 3 baths1,578 sq. ft.
$499,000Active2 beds 3 baths1,578 sq. ft.5677 S Park Place #B310, Englewood, CO 80111
MLS# 6291954Listed by: LIV SOTHEBY'S INTERNATIONAL REALTY - New
 $2,595,000Active6 beds 5 baths5,511 sq. ft.
$2,595,000Active6 beds 5 baths5,511 sq. ft.19 Blue Heron Drive, Greenwood Village, CO 80121
MLS# 8705983Listed by: KENTWOOD REAL ESTATE DTC, LLC  $599,000Active4 beds 4 baths2,538 sq. ft.
$599,000Active4 beds 4 baths2,538 sq. ft.11814 E Fair Avenue, Greenwood Village, CO 80111
MLS# 3947722Listed by: OWN-SWEETHOME REALTY LLC $2,095,000Active5 beds 4 baths4,524 sq. ft.
$2,095,000Active5 beds 4 baths4,524 sq. ft.5441 S Clinton Court, Greenwood Village, CO 80111
MLS# 4526312Listed by: PROFESSIONAL REALTY GROUP $599,000Active4 beds 4 baths2,538 sq. ft.
$599,000Active4 beds 4 baths2,538 sq. ft.11814 E Fair Avenue, Greenwood Village, CO 80111
MLS# IR1039585Listed by: OWN-SWEETHOME REALTY $394,000Active2 beds 2 baths1,206 sq. ft.
$394,000Active2 beds 2 baths1,206 sq. ft.5677 S Park Place #B111, Englewood, CO 80111
MLS# 2218225Listed by: RE/MAX OF CHERRY CREEK- Open Sun, 1 to 4pmNew
 $2,450,000Active5 beds 4 baths4,914 sq. ft.
$2,450,000Active5 beds 4 baths4,914 sq. ft.5449 S Locust Street, Greenwood Village, CO 80111
MLS# 8489595Listed by: RE/MAX LEADERS - New
 $1,450,000Active4 beds 4 baths4,396 sq. ft.
$1,450,000Active4 beds 4 baths4,396 sq. ft.56 Coral Place, Greenwood Village, CO 80111
MLS# 6410422Listed by: KENTWOOD REAL ESTATE DTC, LLC
