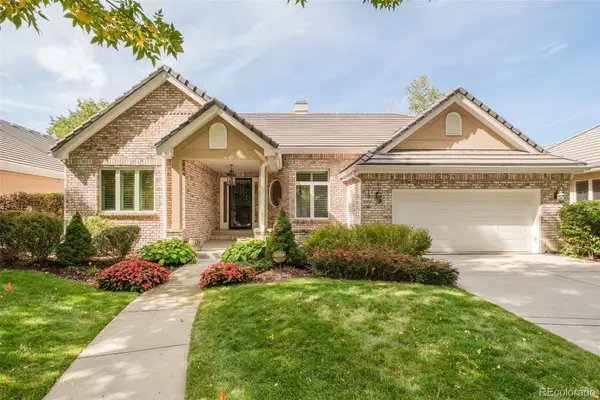9931 E Ida Place, Greenwood Village, CO 80111
Local realty services provided by:ERA Teamwork Realty
9931 E Ida Place,Greenwood Village, CO 80111
$1,699,000
- 4 Beds
- 3 Baths
- 4,316 sq. ft.
- Single family
- Active
Listed by:rebecca hiteRebeccaEhite@gmail.com,303-929-3555
Office:huntington properties llc.
MLS#:6606410
Source:ML
Price summary
- Price:$1,699,000
- Price per sq. ft.:$393.65
- Monthly HOA dues:$2.08
About this home
Escape to your private oasis in the heart of Sundance Hills! Nestled on nearly half an acre in a quiet cul-de-sac, this exceptional property offers a rare blend of privacy, charm, and livable luxury. The lush, professionally landscaped yard is filled with vibrant perennials that bloom all summer long. Enjoy serene mornings or lively evenings in the tranquil gazebo retreat, surrounded by mature trees, a gentle fountain, and an outdoor TV—perfect for relaxing or entertaining. The open, bright kitchen offers abundant cabinet and counter space with Silestone surfaces and flows seamlessly into a bonus room wrapped in windows, showcasing views of the lush backyard. The reconfigured primary suite is a true sanctuary, featuring a luxurious spa-like bath with a rain shower, soaking tub, dual sinks, and a beautifully designed walk-in closet with ample drawers and hanging space. A cozy den with hardwood floors and a gas fireplace invites you to curl up on winter nights, while the first-floor laundry room adds convenience to daily living. The large front porch offers the perfect perch to enjoy neighborhood gatherings or watch kids learning to ride bikes. Located in Greenwood Village | Prestigious Cherry Creek Schools | One Mile to Cherry Creek Reservoir | Easy Highway Access | Restaurants and Entertainment nearby. This home is not to be missed—offering a quiet location, generous indoor and outdoor living spaces, and timeless character in one of the most sought-after neighborhoods.
For a Virtual tour of this property follow this link - https://www.virtuance.com/listing/9931-e-ida-pl-greenwood-village-colorado
Contact an agent
Home facts
- Year built:1976
- Listing ID #:6606410
Rooms and interior
- Bedrooms:4
- Total bathrooms:3
- Full bathrooms:2
- Half bathrooms:1
- Living area:4,316 sq. ft.
Heating and cooling
- Cooling:Attic Fan, Evaporative Cooling
- Heating:Baseboard, Hot Water
Structure and exterior
- Roof:Stone-Coated Steel
- Year built:1976
- Building area:4,316 sq. ft.
- Lot area:0.51 Acres
Schools
- High school:Cherry Creek
- Middle school:Campus
- Elementary school:High Plains
Utilities
- Water:Public
- Sewer:Public Sewer
Finances and disclosures
- Price:$1,699,000
- Price per sq. ft.:$393.65
- Tax amount:$7,645 (2024)
New listings near 9931 E Ida Place
- Coming Soon
 $2,595,000Coming Soon6 beds 5 baths
$2,595,000Coming Soon6 beds 5 baths19 Blue Heron Drive, Littleton, CO 80121
MLS# 8705983Listed by: KENTWOOD REAL ESTATE DTC, LLC  $599,000Active4 beds 4 baths2,538 sq. ft.
$599,000Active4 beds 4 baths2,538 sq. ft.11814 E Fair Avenue, Greenwood Village, CO 80111
MLS# 3947722Listed by: OWN-SWEETHOME REALTY LLC $2,095,000Active5 beds 4 baths4,524 sq. ft.
$2,095,000Active5 beds 4 baths4,524 sq. ft.5441 S Clinton Court, Greenwood Village, CO 80111
MLS# 4526312Listed by: PROFESSIONAL REALTY GROUP $599,000Active4 beds 4 baths2,538 sq. ft.
$599,000Active4 beds 4 baths2,538 sq. ft.11814 E Fair Avenue, Greenwood Village, CO 80111
MLS# IR1039585Listed by: OWN-SWEETHOME REALTY $394,000Active2 beds 2 baths1,206 sq. ft.
$394,000Active2 beds 2 baths1,206 sq. ft.5677 S Park Place #B111, Englewood, CO 80111
MLS# 2218225Listed by: RE/MAX OF CHERRY CREEK- New
 $2,450,000Active5 beds 4 baths4,914 sq. ft.
$2,450,000Active5 beds 4 baths4,914 sq. ft.5449 S Locust Street, Greenwood Village, CO 80111
MLS# 8489595Listed by: RE/MAX LEADERS - New
 $1,450,000Active4 beds 4 baths4,396 sq. ft.
$1,450,000Active4 beds 4 baths4,396 sq. ft.56 Coral Place, Greenwood Village, CO 80111
MLS# 6410422Listed by: KENTWOOD REAL ESTATE DTC, LLC - New
 $349,900Active1 beds 2 baths967 sq. ft.
$349,900Active1 beds 2 baths967 sq. ft.5677 S Park Place #B206, Englewood, CO 80111
MLS# 2636062Listed by: BERKSHIRE HATHAWAY HOMESERVICES COLORADO REAL ESTATE, LLC - Coming Soon
 $3,050,000Coming Soon5 beds 5 baths
$3,050,000Coming Soon5 beds 5 baths5402 Preserve Parkway, Greenwood Village, CO 80121
MLS# 4685263Listed by: LIV SOTHEBY'S INTERNATIONAL REALTY - New
 $2,595,000Active5 beds 4 baths5,147 sq. ft.
$2,595,000Active5 beds 4 baths5,147 sq. ft.46 Golden Eagle Road, Greenwood Village, CO 80121
MLS# 4846303Listed by: SLIFER SMITH AND FRAMPTON REAL ESTATE
