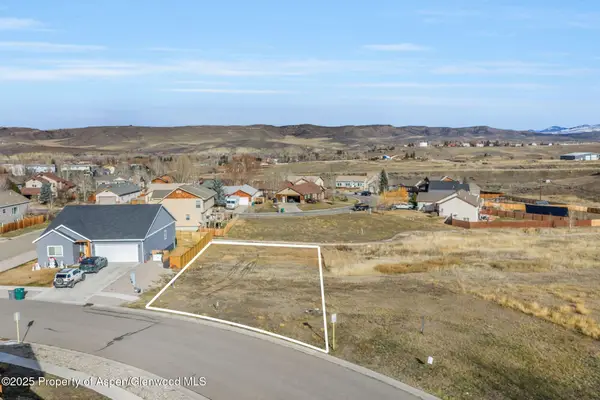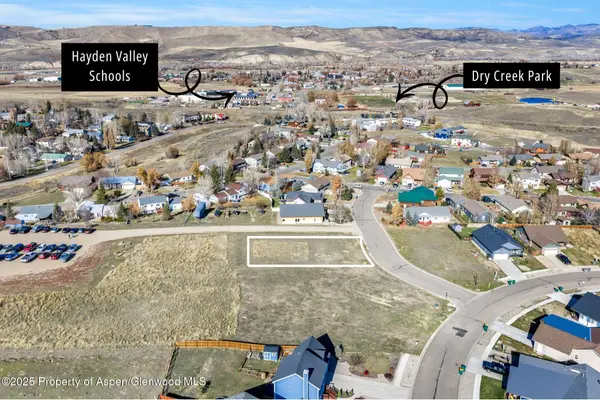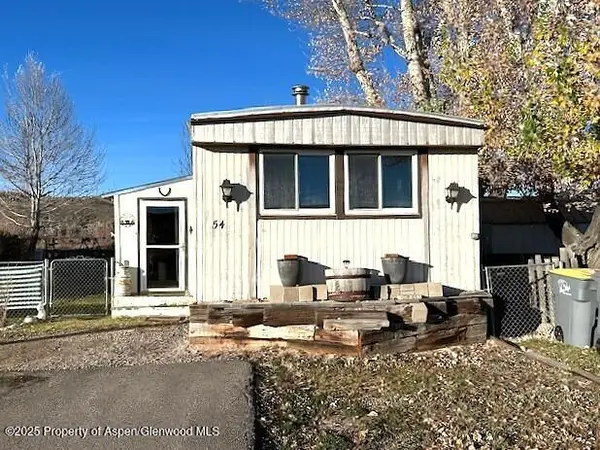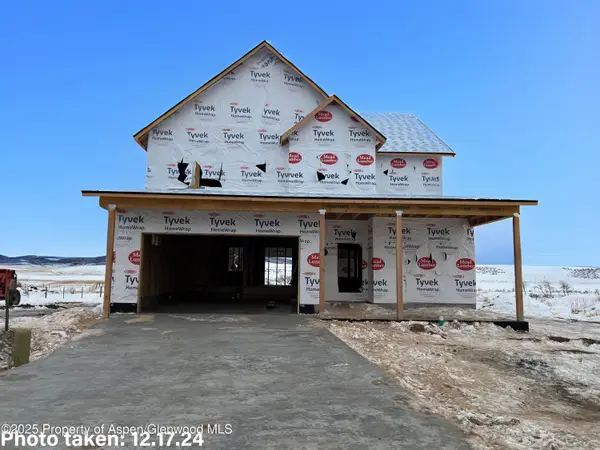266 Harvest Drive, Hayden, CO 81639
Local realty services provided by:RONIN Real Estate Professionals ERA Powered
266 Harvest Drive,Hayden, CO 81639
$420,000
- 3 Beds
- 2 Baths
- 1,530 sq. ft.
- Single family
- Active
Listed by: amy williams
Office: the group real estate, llc.
MLS#:190293
Source:CO_AGSMLS
Price summary
- Price:$420,000
- Price per sq. ft.:$274.51
About this home
Enjoy low maintenance living in this three bedroom, two bath, 1,530 square foot end unit in the Westwind Townhome development. The main floor includes a spacious, dine-in kitchen and living room. Upstairs are two large bedrooms and a full bath, with the garden-level downstairs offering a spacious family room and another bedroom and full bath. The interior has fresh paint, all new appliances, updated ceiling fans, gas fireplace, and a surprising amount of storage. Plus, the end-unit location and window placement create delightfully bright and sunny living space on all levels. Also included is a private deck off the kitchen, an inviting front porch and two dedicated parking spaces adjacent to the front yard. Westwind Townhomes are in the Golden Meadows neighborhood just minutes from Downtown Hayden, Dry Creek Park, walking paths and the Hayden Valley School campus. This is carefree townhome living at its best!
Contact an agent
Home facts
- Year built:2001
- Listing ID #:190293
- Added:136 day(s) ago
- Updated:February 10, 2026 at 03:24 PM
Rooms and interior
- Bedrooms:3
- Total bathrooms:2
- Full bathrooms:2
- Living area:1,530 sq. ft.
Heating and cooling
- Heating:Electric, Radiant
Structure and exterior
- Year built:2001
- Building area:1,530 sq. ft.
Finances and disclosures
- Price:$420,000
- Price per sq. ft.:$274.51
- Tax amount:$2,288 (2024)
New listings near 266 Harvest Drive
 $90,000Active0.24 Acres
$90,000Active0.24 Acres338 Lake View Road, Hayden, CO 81639
MLS# 191184Listed by: THE GROUP REAL ESTATE, LLC $299,000Active39.2 Acres
$299,000Active39.2 Acres42250 Lookout Lane, Hayden, CO 81639
MLS# 190968Listed by: THE GROUP REAL ESTATE, LLC $140,000Active0.3 Acres
$140,000Active0.3 Acres363 Sunflower Drive, Hayden, CO 81639
MLS# 190846Listed by: THE GROUP REAL ESTATE, LLC $85,000Active2 beds 1 baths980 sq. ft.
$85,000Active2 beds 1 baths980 sq. ft.1100 W Jefferson Ave #54, Hayden, CO 81639
MLS# 190756Listed by: RE/MAX ABOUT YOU $1,198,000Active4 beds 4 baths2,408 sq. ft.
$1,198,000Active4 beds 4 baths2,408 sq. ft.340 E Jefferson Avenue, Hayden, CO 81639
MLS# 190727Listed by: THE GROUP REAL ESTATE, LLC $350,000Pending4 beds 3 baths2,304 sq. ft.
$350,000Pending4 beds 3 baths2,304 sq. ft.910 S Dry Creek South Road, Hayden, CO 81639
MLS# 190482Listed by: THE GROUP REAL ESTATE, LLC $425,000Active3 beds 2 baths1,412 sq. ft.
$425,000Active3 beds 2 baths1,412 sq. ft.295 S Spruce Street, Hayden, CO 81639
MLS# 190443Listed by: THE GROUP REAL ESTATE, LLC $460,000Active14.17 Acres
$460,000Active14.17 AcresTBD Hayden, Hayden, CO 81639
MLS# 188549Listed by: THE GROUP REAL ESTATE, LLC $770,000Active4 beds 3 baths1,910 sq. ft.
$770,000Active4 beds 3 baths1,910 sq. ft.875 Dry Creek South Road, Hayden, CO 81639
MLS# 189847Listed by: THE GROUP REAL ESTATE, LLC

