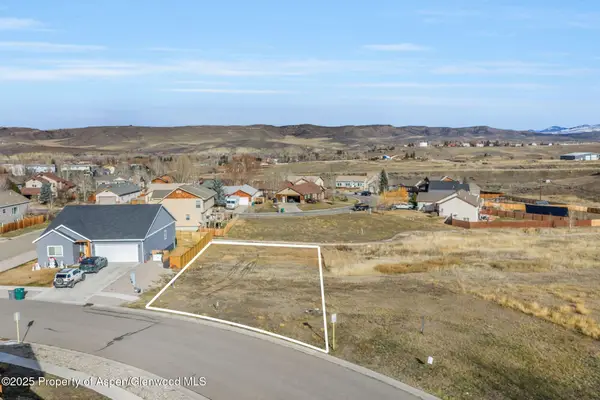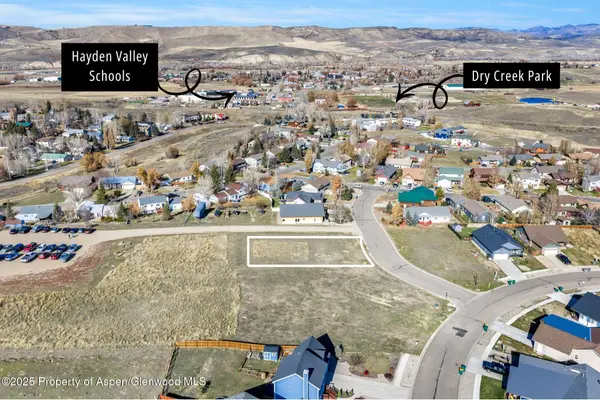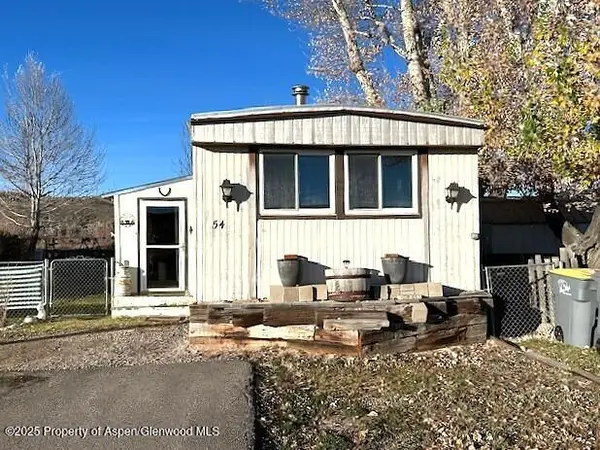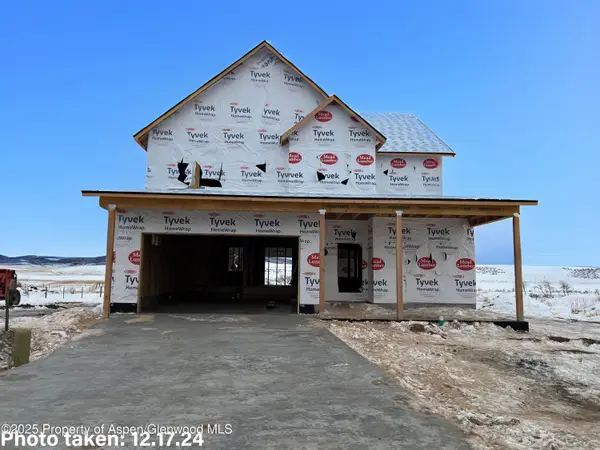340 E Jefferson Avenue, Hayden, CO 81639
Local realty services provided by:RONIN Real Estate Professionals ERA Powered
340 E Jefferson Avenue,Hayden, CO 81639
$1,198,000
- 4 Beds
- 4 Baths
- 2,408 sq. ft.
- Single family
- Active
Listed by: amy williams
Office: the group real estate, llc.
MLS#:190727
Source:CO_AGSMLS
Price summary
- Price:$1,198,000
- Price per sq. ft.:$497.51
About this home
**ACCEPTING OFFERS THROUGH DECEMBER 3rd** Colonial Craftsman Custom Home - Introducing the historic B.T. Shelton home reimagined!
Turn of the century history has been skillfully brought back to life in an unparalleled custom renovation. This two-story home, originally constructed in 1904, is now a 1,760 square foot, three bedroom, two and a half bath modernized masterpiece. The main floor boasts an open floor plan with a kitchen made for gathering family and friends, detailed by KraftMaid all-wood cabinets, luxury vinyl plank flooring, dual fuel range, Silestone counter tops and floating shelves crafted from the original 121-year-old floor joists salvaged during renovation. Upstairs the primary and two additional bedrooms have 3/8'' clear glass barn-style shower doors, full-sized mirrors and custom closet systems for ample organized storage. The 628 square foot, two-car attached garage is finished, gas hookup ready and accessed from an electric, remote-activated, security gate entrance off the alley. Above the garage, with a separate entrance, sits a one-bedroom apartment, similarly finished, perfect for multi-generational living or rental income. And, a hidden framed doorway has thoughtfully considered future flexibility, allowing the main residence and apartment to be connected living spaces. The 0.29-acre lot (legally two buildable lots and available for expansion opportunities) has a lush lawn shaded by mature trees creating the perfect setting for lazy afternoons or easy entertaining. Coupled with the downtown Hayden location, within walking distance to shops, dining, grocery and Hayden Center, this custom renovation is history reimagined in the heart of Hayden.
Contact an agent
Home facts
- Year built:1904
- Listing ID #:190727
- Added:98 day(s) ago
- Updated:February 10, 2026 at 03:24 PM
Rooms and interior
- Bedrooms:4
- Total bathrooms:4
- Full bathrooms:3
- Half bathrooms:1
- Living area:2,408 sq. ft.
Heating and cooling
- Heating:Baseboard, Hot Water
Structure and exterior
- Year built:1904
- Building area:2,408 sq. ft.
- Lot area:0.29 Acres
Finances and disclosures
- Price:$1,198,000
- Price per sq. ft.:$497.51
- Tax amount:$865 (2024)
New listings near 340 E Jefferson Avenue
 $90,000Active0.24 Acres
$90,000Active0.24 Acres338 Lake View Road, Hayden, CO 81639
MLS# 191184Listed by: THE GROUP REAL ESTATE, LLC $299,000Active39.2 Acres
$299,000Active39.2 Acres42250 Lookout Lane, Hayden, CO 81639
MLS# 190968Listed by: THE GROUP REAL ESTATE, LLC $140,000Active0.3 Acres
$140,000Active0.3 Acres363 Sunflower Drive, Hayden, CO 81639
MLS# 190846Listed by: THE GROUP REAL ESTATE, LLC $85,000Active2 beds 1 baths980 sq. ft.
$85,000Active2 beds 1 baths980 sq. ft.1100 W Jefferson Ave #54, Hayden, CO 81639
MLS# 190756Listed by: RE/MAX ABOUT YOU $350,000Pending4 beds 3 baths2,304 sq. ft.
$350,000Pending4 beds 3 baths2,304 sq. ft.910 S Dry Creek South Road, Hayden, CO 81639
MLS# 190482Listed by: THE GROUP REAL ESTATE, LLC $425,000Active3 beds 2 baths1,412 sq. ft.
$425,000Active3 beds 2 baths1,412 sq. ft.295 S Spruce Street, Hayden, CO 81639
MLS# 190443Listed by: THE GROUP REAL ESTATE, LLC $460,000Active14.17 Acres
$460,000Active14.17 AcresTBD Hayden, Hayden, CO 81639
MLS# 188549Listed by: THE GROUP REAL ESTATE, LLC $420,000Active3 beds 2 baths1,530 sq. ft.
$420,000Active3 beds 2 baths1,530 sq. ft.266 Harvest Drive, Hayden, CO 81639
MLS# 190293Listed by: THE GROUP REAL ESTATE, LLC $770,000Active4 beds 3 baths1,910 sq. ft.
$770,000Active4 beds 3 baths1,910 sq. ft.875 Dry Creek South Road, Hayden, CO 81639
MLS# 189847Listed by: THE GROUP REAL ESTATE, LLC

