11961 Racine Court, Henderson, CO 80640
Local realty services provided by:RONIN Real Estate Professionals ERA Powered


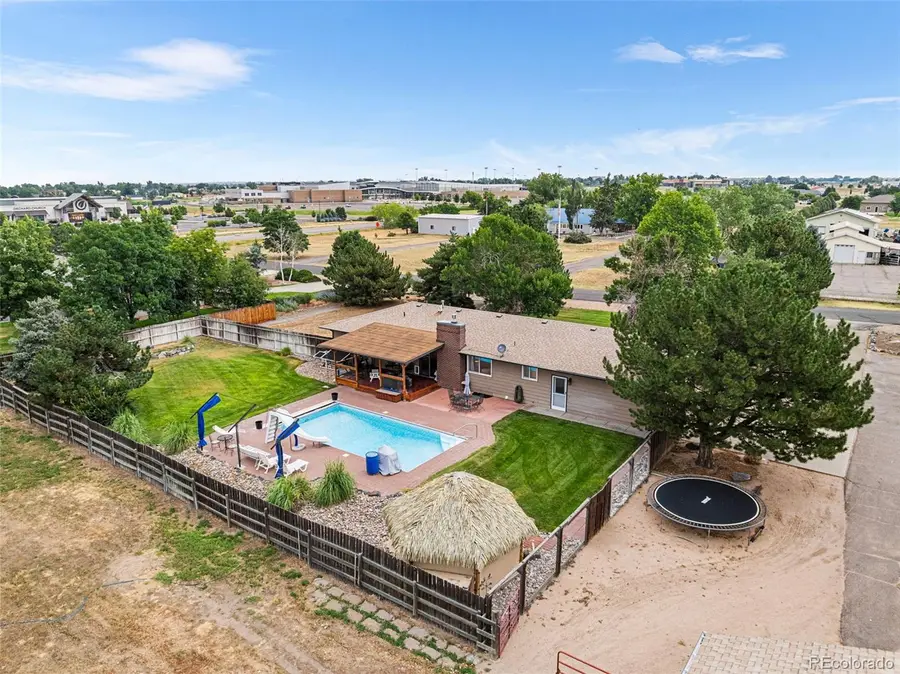
11961 Racine Court,Henderson, CO 80640
$1,285,000
- 4 Beds
- 3 Baths
- 2,430 sq. ft.
- Single family
- Active
Listed by:jeremy banksJeremy@TheBanksHomeTeam.com,720-261-7295
Office:elevate property group llc.
MLS#:4444148
Source:ML
Price summary
- Price:$1,285,000
- Price per sq. ft.:$528.81
About this home
Country Oasis on nearly 3 Acres – Barn, Shop, Pool, Mountain Views & Water Rights and no water bills!
Escape to your own private retreat on just under 3 acres, where thoughtful upgrades, functional amenities, and room to roam create the perfect blend of luxury and lifestyle. This 4-bedroom, 2.5-bathroom home offers everything you need to live, entertain, and enjoy the outdoors — all with no water bills, thanks to valuable water rights and wells!
Inside, you’ll find a functional layout designed for comfort and entertaining. The kitchen is beautifully equipped with a brand-new double oven and induction cooktop, perfect for preparing meals for gatherings large or small. New cedar shutters and freshly painted trim give the home a crisp, updated look, and new gutters on both the home and shop provide peace of mind.
Outdoors, it’s an entertainer’s paradise. The 16 x 32 in-ground saltwater pool features a chlorine generator, automated cover, and a built-in poolside sound system. Lounge in style at the tiki hut, fully wired with electricity and equipped with a ceiling fan, built-in bar, two refrigerators, and a propane fire pit — all surrounded by comfortable seating and an inviting atmosphere.
For animal lovers and hobbyists, the property includes a 40 x 20 four-stall barn, with each stall featuring metal pipe runs and automatic heated waterers. There are two leach fields for added functionality. The 50 x 30 shop with a concrete floor provides endless space for projects, toys, or equipment.
Additional highlights:
Domestic well + irrigation well with 186,000 gal/year of water rights
Brand-new gutters on home and shop
Tranquil setting with room for animals, gardening, and more
Mountain Views
Whether you’re looking to homestead, entertain, or simply relax in the quiet of country living, this rare acreage offers it all — just minutes from town conveniences and mountain views. Don’t miss the chance to own this one-of-a-kind property with endless potential.
Contact an agent
Home facts
- Year built:1987
- Listing Id #:4444148
Rooms and interior
- Bedrooms:4
- Total bathrooms:3
- Full bathrooms:1
- Half bathrooms:1
- Living area:2,430 sq. ft.
Heating and cooling
- Cooling:Central Air
- Heating:Forced Air
Structure and exterior
- Roof:Composition
- Year built:1987
- Building area:2,430 sq. ft.
- Lot area:2.71 Acres
Schools
- High school:Prairie View
- Middle school:Prairie View
- Elementary school:Thimmig
Utilities
- Water:Private, Well
- Sewer:Septic Tank
Finances and disclosures
- Price:$1,285,000
- Price per sq. ft.:$528.81
- Tax amount:$5,940 (2024)
New listings near 11961 Racine Court
- New
 $75,000Active2 beds 1 baths728 sq. ft.
$75,000Active2 beds 1 baths728 sq. ft.6500 E 88 Avenue, Henderson, CO 80640
MLS# 4393894Listed by: JPAR MODERN REAL ESTATE  $69,900Pending4 beds 2 baths1,344 sq. ft.
$69,900Pending4 beds 2 baths1,344 sq. ft.6500 E 88 Avenue, Henderson, CO 80640
MLS# 7588517Listed by: JPAR MODERN REAL ESTATE $799,999Active4 beds 4 baths3,230 sq. ft.
$799,999Active4 beds 4 baths3,230 sq. ft.11352 Salem Street, Henderson, CO 80640
MLS# 7096175Listed by: RE/MAX MOMENTUM $520,000Active4 beds 3 baths2,368 sq. ft.
$520,000Active4 beds 3 baths2,368 sq. ft.11384 Oakland Drive, Henderson, CO 80640
MLS# 6918197Listed by: WEST AND MAIN HOMES INC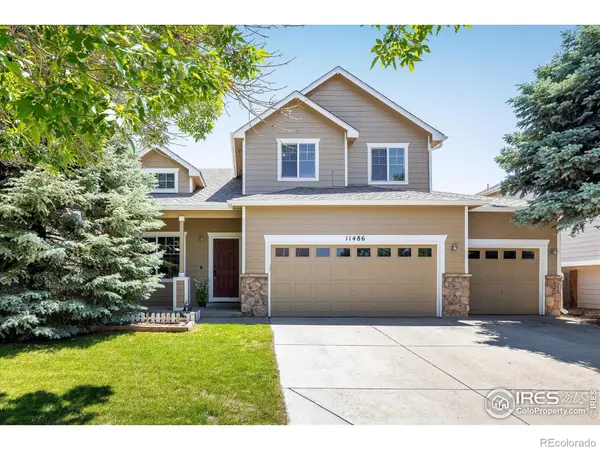 $560,000Active4 beds 4 baths3,270 sq. ft.
$560,000Active4 beds 4 baths3,270 sq. ft.11486 E 119th Place, Henderson, CO 80640
MLS# IR1036700Listed by: MILEHIMODERN - BOULDER $560,000Active3 beds 2 baths3,516 sq. ft.
$560,000Active3 beds 2 baths3,516 sq. ft.5230 Periwinkle Way, Henderson, CO 80640
MLS# 6946789Listed by: EXP REALTY, LLC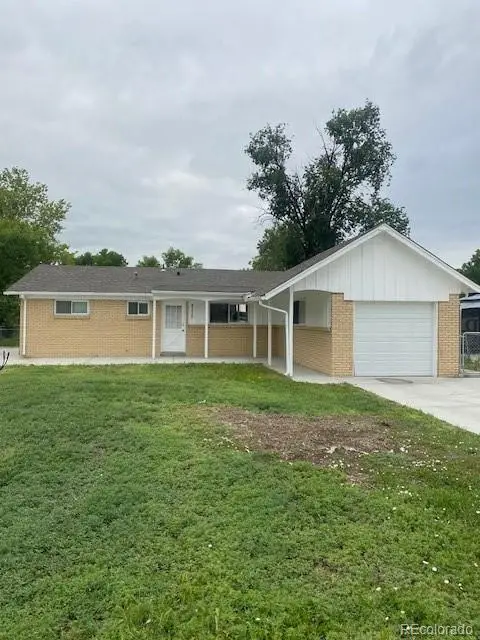 $499,900Active3 beds 2 baths1,344 sq. ft.
$499,900Active3 beds 2 baths1,344 sq. ft.8220 E 104th Way, Henderson, CO 80640
MLS# 1900331Listed by: MARKET PLACE REALTY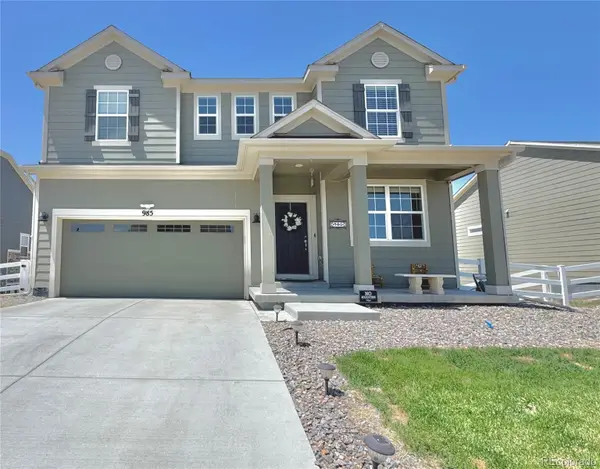 $610,000Active4 beds 3 baths3,511 sq. ft.
$610,000Active4 beds 3 baths3,511 sq. ft.985 Penstemon Drive, Henderson, CO 80640
MLS# 4332381Listed by: COLDWELL BANKER REALTY 18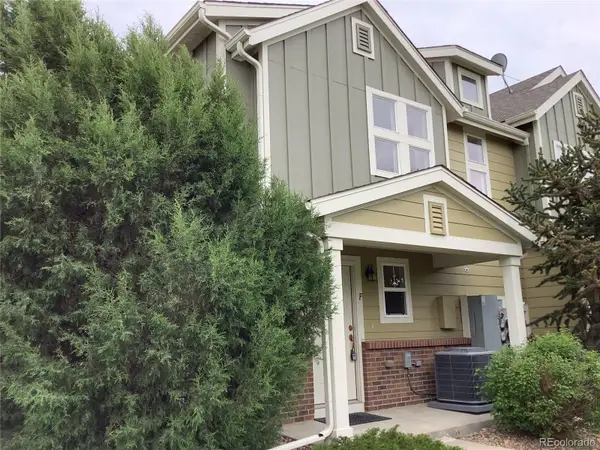 $299,900Active2 beds 2 baths1,339 sq. ft.
$299,900Active2 beds 2 baths1,339 sq. ft.11947 Riverstone Circle #7F, Henderson, CO 80640
MLS# 8510510Listed by: BROKERS GUILD HOMES
