5230 Periwinkle Way, Henderson, CO 80640
Local realty services provided by:ERA Teamwork Realty
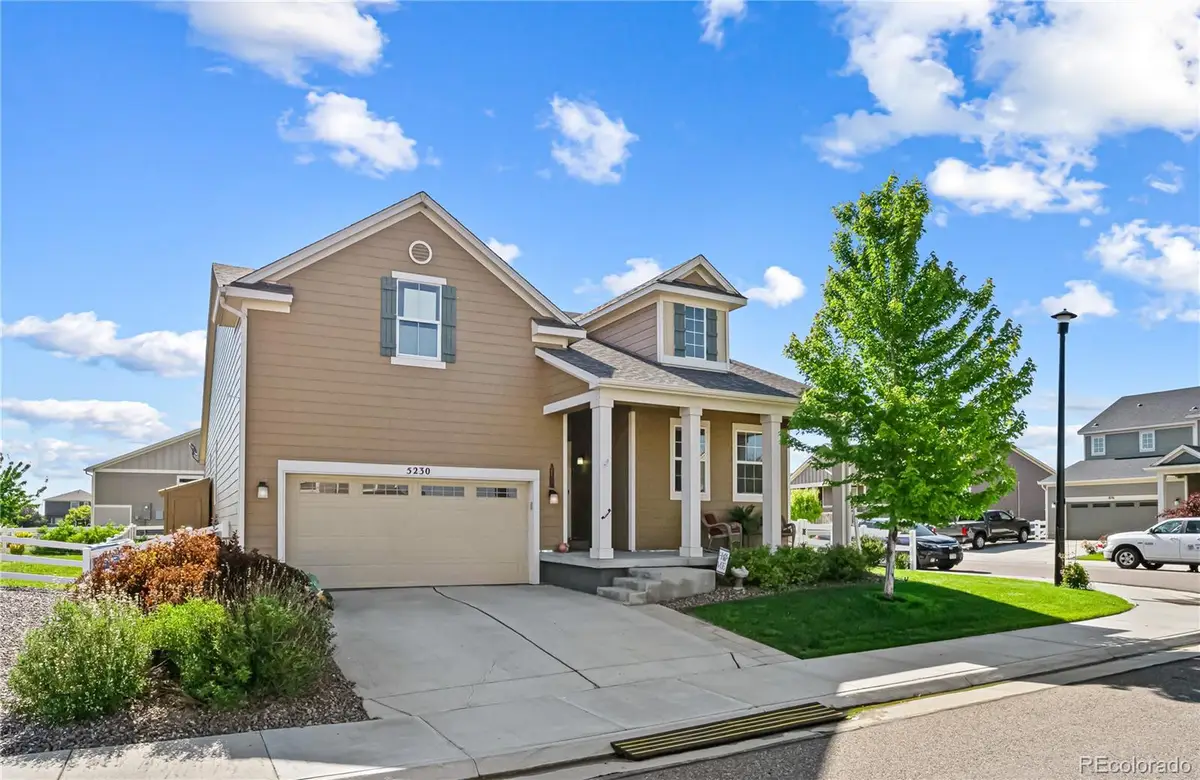

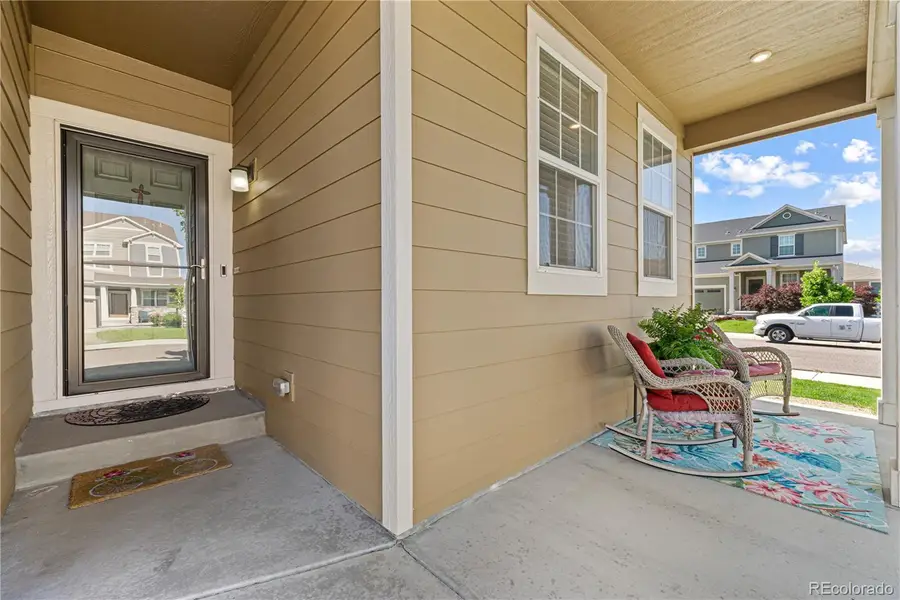
Listed by:andrew strongandrew.strong@exprealty.com,435-375-9940
Office:exp realty, llc.
MLS#:6946789
Source:ML
Price summary
- Price:$560,000
- Price per sq. ft.:$159.27
- Monthly HOA dues:$30
About this home
Room to Grow in The Village at Southgate – Perfect for Young Families looking to upsize
Step into the space your growing family deserves. Nestled in the peaceful and family-friendly Village at Southgate, this well-maintained 3-bedroom, 2-bath home features a versatile bonus room ideal as a playroom, home office, or easily converted into a 4th bedroom as your family grows.
The open-concept eat-in kitchen with granite countertops and a large island flows into the spacious living area—perfect for family dinners and weekend get-togethers. Need more space? The full unfinished basement offers incredible potential for a rec room, additional bedrooms, or storage as your needs evolve.
The heated 2-car garage includes a unique fully powered loft workshop complete with cable lift for access. A great for place for hobbies, home projects, bonus storage or a workshop.
Located just minutes from schools, parks, green spaces, shopping, and medical facilities and short commute to Denver International Airport, this home is set in a quiet neighborhood where families thrive.
Contact an agent
Home facts
- Year built:2018
- Listing Id #:6946789
Rooms and interior
- Bedrooms:3
- Total bathrooms:2
- Full bathrooms:2
- Living area:3,516 sq. ft.
Heating and cooling
- Cooling:Central Air
- Heating:Forced Air
Structure and exterior
- Roof:Composition
- Year built:2018
- Building area:3,516 sq. ft.
- Lot area:0.16 Acres
Schools
- High school:Prairie View
- Middle school:Prairie View
- Elementary school:Thimmig
Utilities
- Sewer:Public Sewer
Finances and disclosures
- Price:$560,000
- Price per sq. ft.:$159.27
- Tax amount:$5,868 (2024)
New listings near 5230 Periwinkle Way
- New
 $75,000Active2 beds 1 baths728 sq. ft.
$75,000Active2 beds 1 baths728 sq. ft.6500 E 88 Avenue, Henderson, CO 80640
MLS# 4393894Listed by: JPAR MODERN REAL ESTATE  $69,900Pending4 beds 2 baths1,344 sq. ft.
$69,900Pending4 beds 2 baths1,344 sq. ft.6500 E 88 Avenue, Henderson, CO 80640
MLS# 7588517Listed by: JPAR MODERN REAL ESTATE $1,285,000Active4 beds 3 baths2,430 sq. ft.
$1,285,000Active4 beds 3 baths2,430 sq. ft.11961 Racine Court, Henderson, CO 80640
MLS# 4444148Listed by: ELEVATE PROPERTY GROUP LLC $799,999Active4 beds 4 baths3,230 sq. ft.
$799,999Active4 beds 4 baths3,230 sq. ft.11352 Salem Street, Henderson, CO 80640
MLS# 7096175Listed by: RE/MAX MOMENTUM $520,000Active4 beds 3 baths2,368 sq. ft.
$520,000Active4 beds 3 baths2,368 sq. ft.11384 Oakland Drive, Henderson, CO 80640
MLS# 6918197Listed by: WEST AND MAIN HOMES INC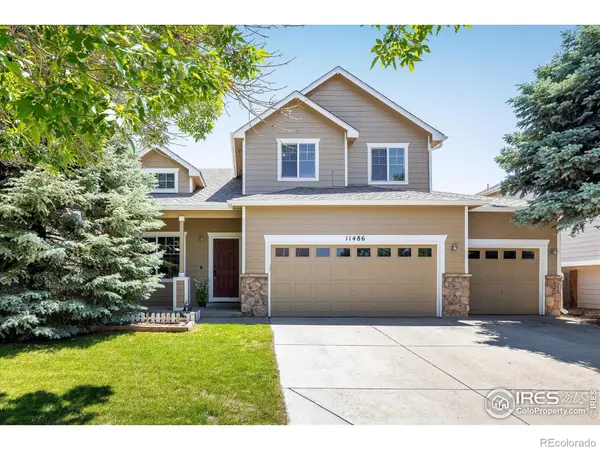 $560,000Active4 beds 4 baths3,270 sq. ft.
$560,000Active4 beds 4 baths3,270 sq. ft.11486 E 119th Place, Henderson, CO 80640
MLS# IR1036700Listed by: MILEHIMODERN - BOULDER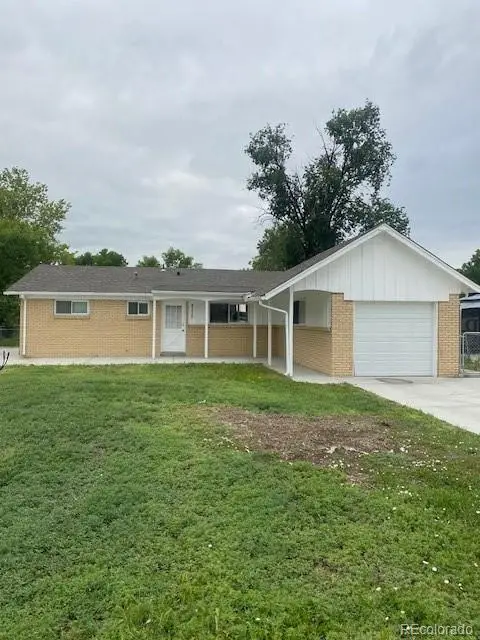 $499,900Active3 beds 2 baths1,344 sq. ft.
$499,900Active3 beds 2 baths1,344 sq. ft.8220 E 104th Way, Henderson, CO 80640
MLS# 1900331Listed by: MARKET PLACE REALTY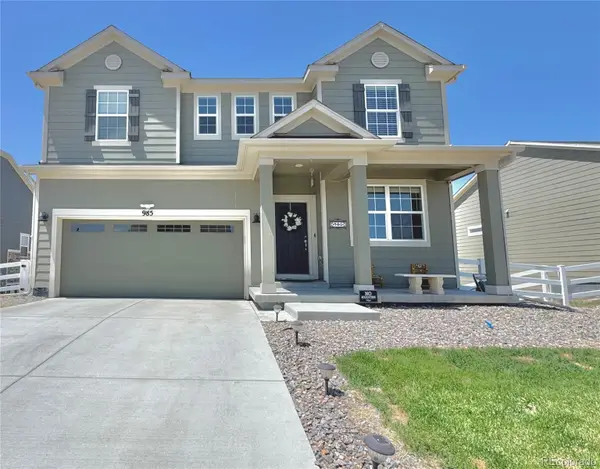 $610,000Active4 beds 3 baths3,511 sq. ft.
$610,000Active4 beds 3 baths3,511 sq. ft.985 Penstemon Drive, Henderson, CO 80640
MLS# 4332381Listed by: COLDWELL BANKER REALTY 18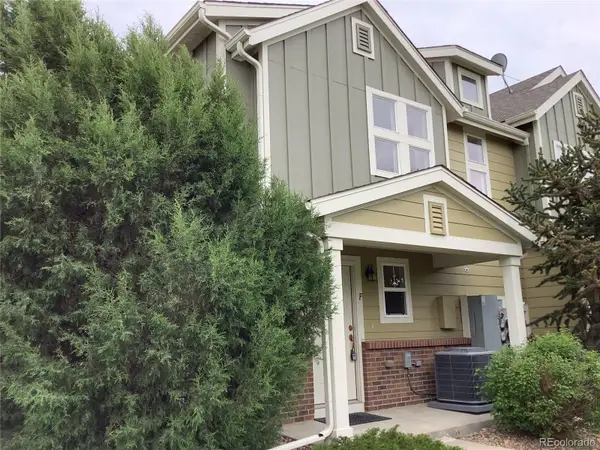 $299,900Active2 beds 2 baths1,339 sq. ft.
$299,900Active2 beds 2 baths1,339 sq. ft.11947 Riverstone Circle #7F, Henderson, CO 80640
MLS# 8510510Listed by: BROKERS GUILD HOMES
