10012 Saddlehorn Lane, Highlands Ranch, CO 80130
Local realty services provided by:ERA Teamwork Realty
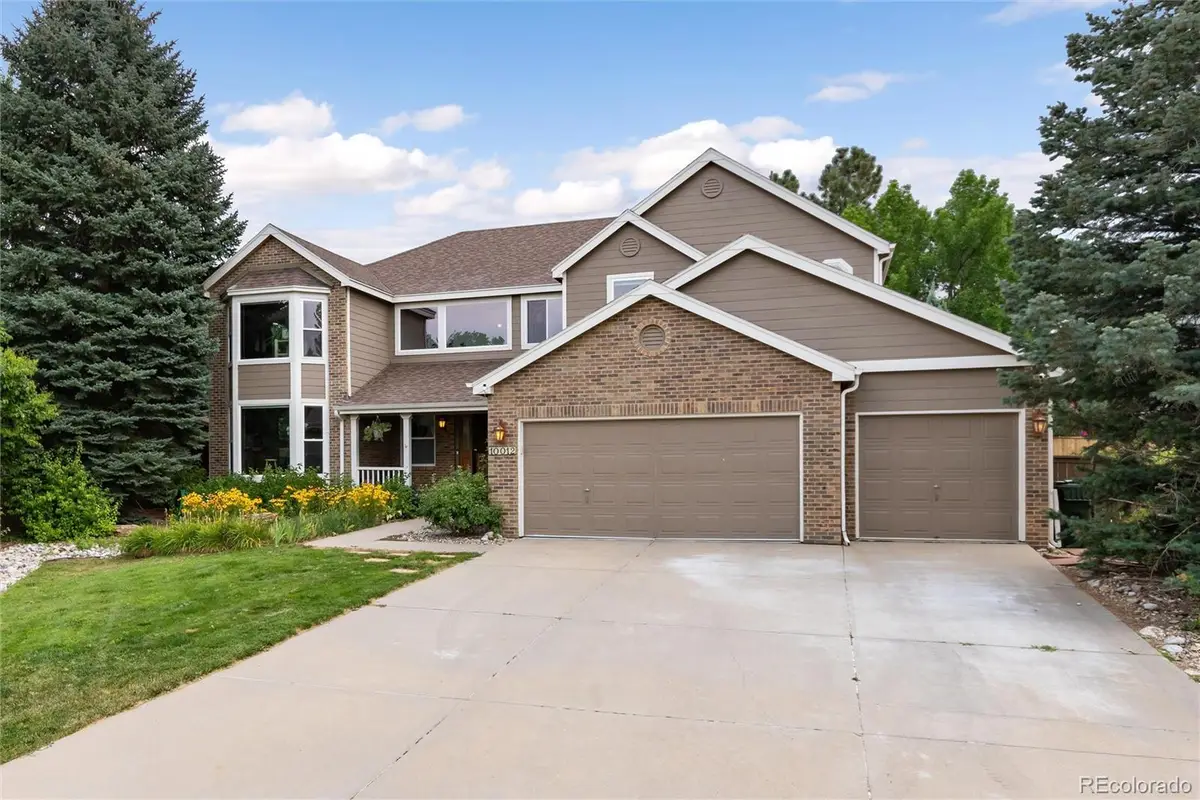

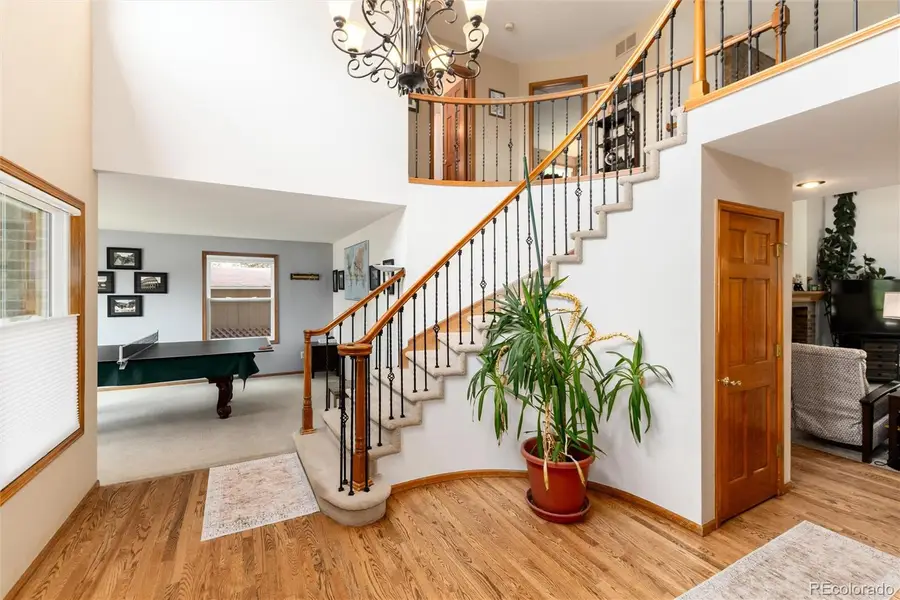
Listed by:tara meekmatara@tarameekma.com,720-532-4188
Office:colorado home realty
MLS#:6117268
Source:ML
Price summary
- Price:$899,000
- Price per sq. ft.:$209.12
- Monthly HOA dues:$57
About this home
Welcome to the kind of space that makes you breathe a little easier—inside and out. With 5 bedrooms, 4 bathrooms, over 4,000 finished square feet, and a 3-car garage, this home has room for everything and everyone. Step through the front door and you’re greeted by soaring ceilings and a dramatic staircase that opens into a light-filled great room with floor-to-ceiling windows, a gas fireplace, and a wet bar—perfect for cozy nights or entertaining a crowd. The layout flows effortlessly into a sunny breakfast nook and a spacious kitchen with newer stainless steel appliances, plus a formal dining room ready for dinner parties or holiday gatherings. Head upstairs and you’ll find a massive primary suite with a bonus flex space—ideal for a home office, yoga mat, reading nook, or however you live. Two more generous bedrooms, a full bath, and an open loft give everyone room to spread out. Downstairs? A huge family room with another fireplace, luxury vinyl plank floors, and space for games, a gym setup, or movie nights. But let’s talk about the backyard—it’s a dream. Not only is does it feel private with the mature trees, but you've also got lush grass, a dog run, a new retaining wall with built-in power (hello, future water feature or string lights), and a big stone patio with plenty of room for lounging or dining. Bonus: a 13-foot motorized awning gives you shade when you want it. With 40+ new Lifetime windows and fresh exterior paint, all that’s left to do is move in and enjoy the good life on this quiet cul-de-sac.
Contact an agent
Home facts
- Year built:1991
- Listing Id #:6117268
Rooms and interior
- Bedrooms:5
- Total bathrooms:4
- Full bathrooms:4
- Living area:4,299 sq. ft.
Heating and cooling
- Cooling:Central Air
- Heating:Forced Air
Structure and exterior
- Roof:Composition
- Year built:1991
- Building area:4,299 sq. ft.
- Lot area:0.3 Acres
Schools
- High school:Rock Canyon
- Middle school:Rocky Heights
- Elementary school:Wildcat Mountain
Utilities
- Water:Public
- Sewer:Public Sewer
Finances and disclosures
- Price:$899,000
- Price per sq. ft.:$209.12
- Tax amount:$5,209 (2024)
New listings near 10012 Saddlehorn Lane
- New
 $615,000Active4 beds 2 baths1,807 sq. ft.
$615,000Active4 beds 2 baths1,807 sq. ft.10672 Hyacinth Street, Highlands Ranch, CO 80129
MLS# 2943263Listed by: RE/MAX PROFESSIONALS - New
 $865,000Active4 beds 4 baths4,075 sq. ft.
$865,000Active4 beds 4 baths4,075 sq. ft.426 Hughes Street, Highlands Ranch, CO 80126
MLS# 7177731Listed by: COLORADO HOME REALTY - Open Sat, 12 to 2pmNew
 $615,000Active3 beds 3 baths1,807 sq. ft.
$615,000Active3 beds 3 baths1,807 sq. ft.9851 S Castle Ridge Circle, Highlands Ranch, CO 80129
MLS# 2763807Listed by: CENTURY 21 PROSPERITY - New
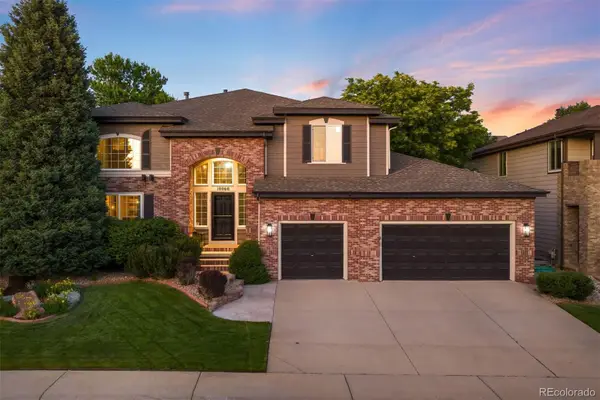 $1,099,000Active4 beds 4 baths4,210 sq. ft.
$1,099,000Active4 beds 4 baths4,210 sq. ft.10060 Matthew Lane, Highlands Ranch, CO 80130
MLS# 5181953Listed by: LIV SOTHEBY'S INTERNATIONAL REALTY - Coming Soon
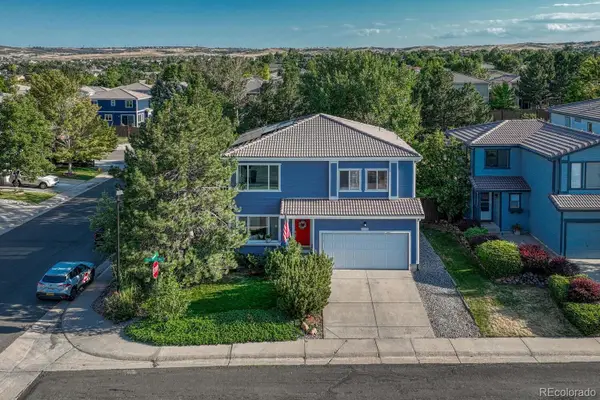 $600,000Coming Soon3 beds 3 baths
$600,000Coming Soon3 beds 3 baths4444 Heywood Way, Highlands Ranch, CO 80130
MLS# 3191152Listed by: MADISON & COMPANY PROPERTIES - New
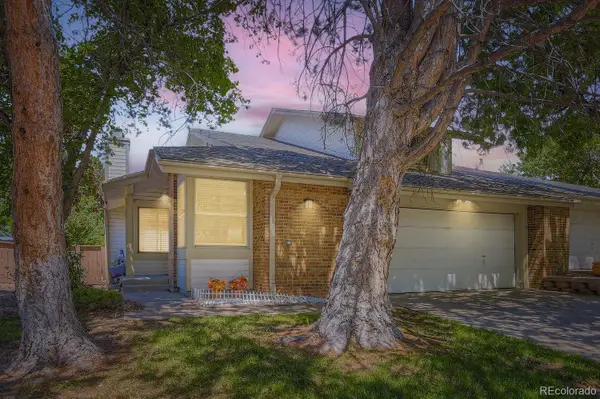 $540,000Active3 beds 3 baths2,924 sq. ft.
$540,000Active3 beds 3 baths2,924 sq. ft.1241 Northcrest Drive, Highlands Ranch, CO 80126
MLS# 5113054Listed by: MB NEW DAWN REALTY - New
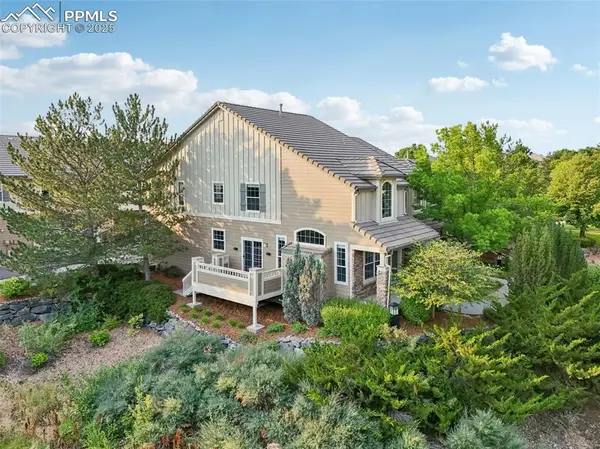 $625,000Active3 beds 4 baths3,048 sq. ft.
$625,000Active3 beds 4 baths3,048 sq. ft.8835 Edinburgh Circle, Highlands Ranch, CO 80129
MLS# 7250855Listed by: DOLBY HAAS - New
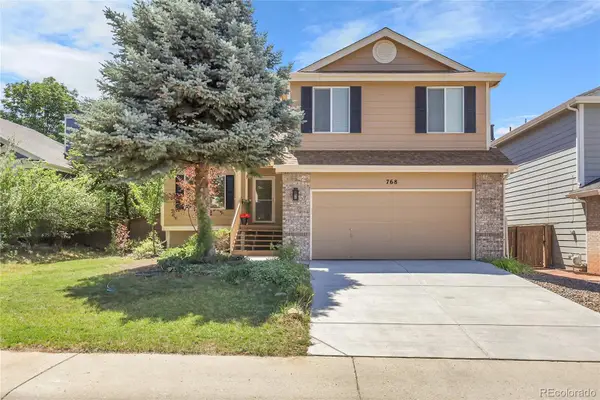 $599,900Active3 beds 3 baths2,083 sq. ft.
$599,900Active3 beds 3 baths2,083 sq. ft.768 Poppywood Place, Highlands Ranch, CO 80126
MLS# 3721416Listed by: BROKERS GUILD HOMES - Coming Soon
 $600,000Coming Soon3 beds 3 baths
$600,000Coming Soon3 beds 3 baths9568 Parramatta Place, Highlands Ranch, CO 80130
MLS# 5557866Listed by: RE/MAX PROFESSIONALS - New
 $750,000Active3 beds 3 baths2,573 sq. ft.
$750,000Active3 beds 3 baths2,573 sq. ft.1651 Beacon Hill Drive, Highlands Ranch, CO 80126
MLS# 7214790Listed by: KENTWOOD REAL ESTATE DTC, LLC

