10060 Matthew Lane, Highlands Ranch, CO 80130
Local realty services provided by:ERA Teamwork Realty
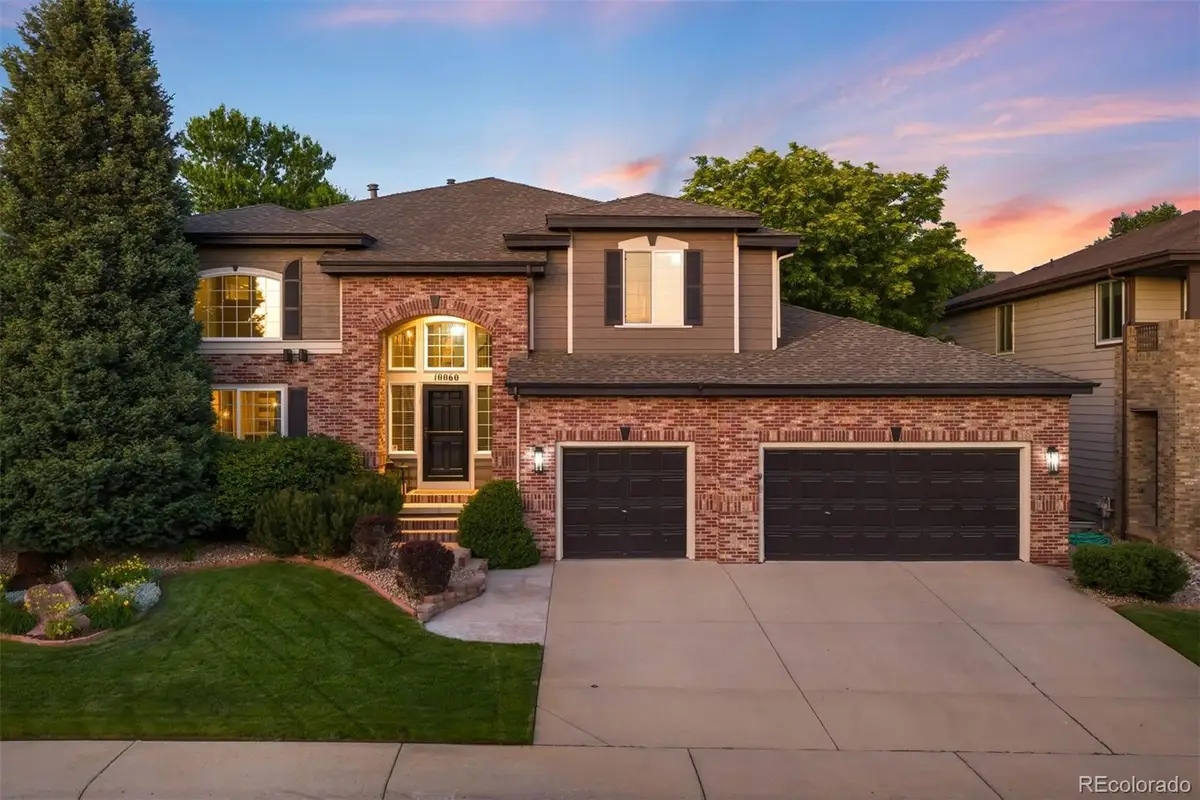


Listed by:annichen kasselakassel@livsothebysrealty.com,303-249-7148
Office:liv sotheby's international realty
MLS#:5181953
Source:ML
Price summary
- Price:$1,099,000
- Price per sq. ft.:$261.05
- Monthly HOA dues:$57
About this home
Tucked away at the end of a quiet cul-de-sac in the highly sought-after Eastridge Pointe neighborhood, this 4-bedroom, 3.5-bath home with main-floor office offers both elegance and comfort. Step inside to a gorgeous entryway leading to a spacious great room with soaring ceilings and abundant natural light. The newly renovated kitchen boasts a waterfall quartz island, new appliances—including an induction stove, retractable vent, and wine fridge—and opens seamlessly to the backyard oasis. Perfect for entertaining, the professionally landscaped backyard features a pergola with twinkle lights for magical al fresco dining, plus a relaxing hot tub.
Conveniently located near the mudroom and living room, the remodeled powder room adds both style and function. A 3-car garage connects to a spacious mudroom with laundry for everyday convenience.
Upstairs, the private primary suite includes its own private Trex deck, a large walk-in closet, and a luxurious 5-piece bath with heated floors. Two additional bedrooms and a versatile loft are located on the opposite side of the upper level for privacy. The finished basement offers an amazing game room, a fourth bedroom, and generous storage space.
With easy access to C-470, commuting is a breeze—whether you’re bound for the Tech Center, the mountains, or the best destinations across the Denver metro. Just steps from Grand View Trail and Big Dry Creek Park, this home also offers miles of scenic paths, top-rated Douglas County schools, and state-of-the-art recreation centers, all in a setting that perfectly blends style, function, and an unbeatable location.
Contact an agent
Home facts
- Year built:1998
- Listing Id #:5181953
Rooms and interior
- Bedrooms:4
- Total bathrooms:4
- Full bathrooms:2
- Half bathrooms:1
- Living area:4,210 sq. ft.
Heating and cooling
- Cooling:Central Air
- Heating:Forced Air
Structure and exterior
- Roof:Composition
- Year built:1998
- Building area:4,210 sq. ft.
- Lot area:0.21 Acres
Schools
- High school:Rock Canyon
- Middle school:Rocky Heights
- Elementary school:Redstone
Utilities
- Sewer:Public Sewer
Finances and disclosures
- Price:$1,099,000
- Price per sq. ft.:$261.05
- Tax amount:$6,016 (2024)
New listings near 10060 Matthew Lane
- New
 $615,000Active3 beds 3 baths1,807 sq. ft.
$615,000Active3 beds 3 baths1,807 sq. ft.9851 S Castle Ridge Circle, Highlands Ranch, CO 80129
MLS# 2763807Listed by: CENTURY 21 PROSPERITY - Coming Soon
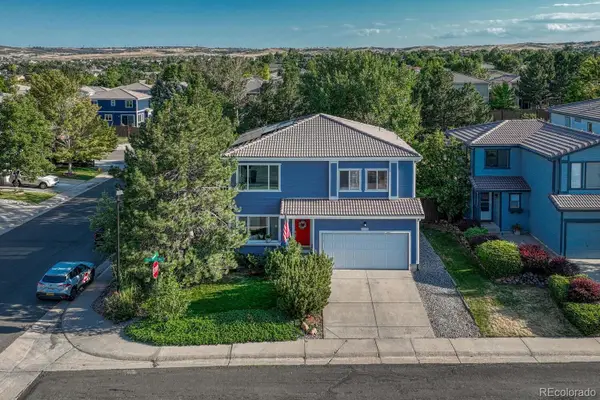 $600,000Coming Soon3 beds 3 baths
$600,000Coming Soon3 beds 3 baths4444 Heywood Way, Highlands Ranch, CO 80130
MLS# 3191152Listed by: MADISON & COMPANY PROPERTIES - New
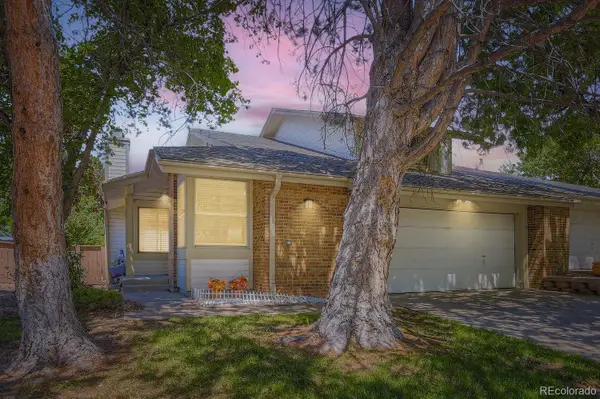 $540,000Active3 beds 3 baths2,924 sq. ft.
$540,000Active3 beds 3 baths2,924 sq. ft.1241 Northcrest Drive, Highlands Ranch, CO 80126
MLS# 5113054Listed by: MB NEW DAWN REALTY - New
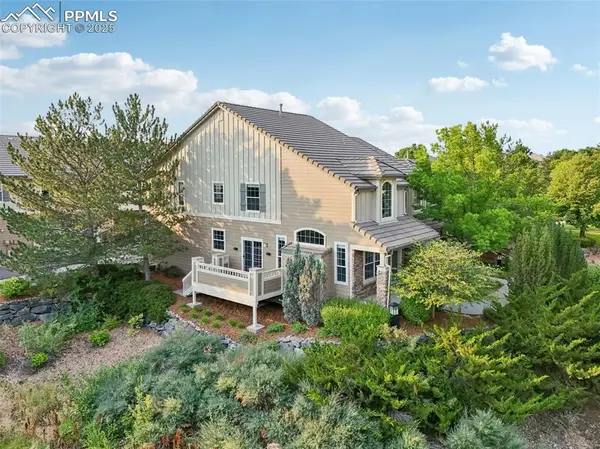 $625,000Active3 beds 4 baths3,048 sq. ft.
$625,000Active3 beds 4 baths3,048 sq. ft.8835 Edinburgh Circle, Highlands Ranch, CO 80129
MLS# 7250855Listed by: DOLBY HAAS - New
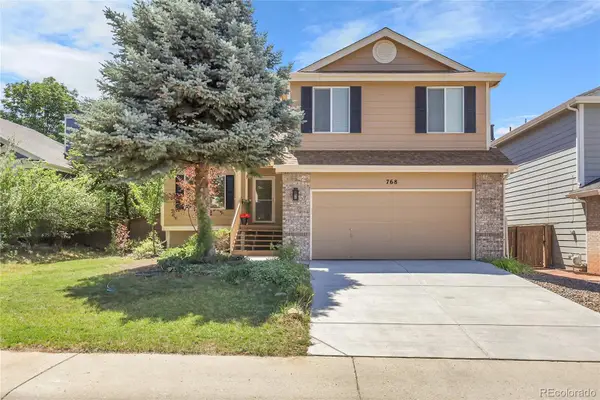 $599,900Active3 beds 3 baths2,083 sq. ft.
$599,900Active3 beds 3 baths2,083 sq. ft.768 Poppywood Place, Highlands Ranch, CO 80126
MLS# 3721416Listed by: BROKERS GUILD HOMES - Coming Soon
 $600,000Coming Soon3 beds 3 baths
$600,000Coming Soon3 beds 3 baths9568 Parramatta Place, Highlands Ranch, CO 80130
MLS# 5557866Listed by: RE/MAX PROFESSIONALS - New
 $750,000Active3 beds 3 baths2,573 sq. ft.
$750,000Active3 beds 3 baths2,573 sq. ft.1651 Beacon Hill Drive, Highlands Ranch, CO 80126
MLS# 7214790Listed by: KENTWOOD REAL ESTATE DTC, LLC - New
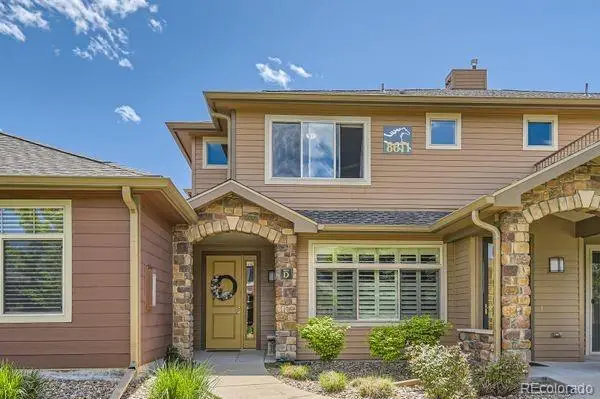 $499,000Active2 beds 2 baths1,457 sq. ft.
$499,000Active2 beds 2 baths1,457 sq. ft.8611 Gold Peak Drive #D, Highlands Ranch, CO 80130
MLS# 1930352Listed by: WEST AND MAIN HOMES INC - New
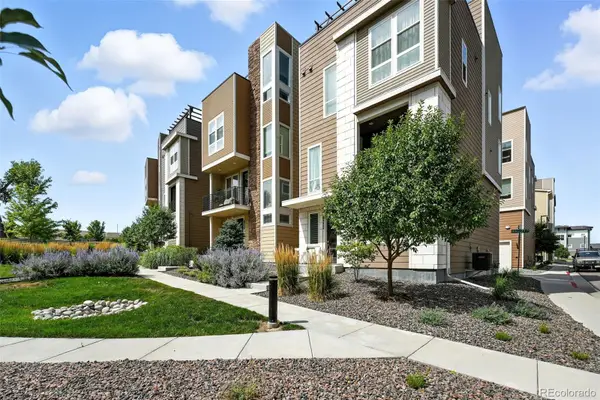 $625,000Active3 beds 3 baths2,072 sq. ft.
$625,000Active3 beds 3 baths2,072 sq. ft.8332 Rivulet Point, Highlands Ranch, CO 80129
MLS# 4858074Listed by: VINTAGE HOMES OF DENVER, INC.

