8332 Rivulet Point, Highlands Ranch, CO 80129
Local realty services provided by:LUX Real Estate Company ERA Powered
8332 Rivulet Point,Highlands Ranch, CO 80129
$625,000
- 3 Beds
- 3 Baths
- 2,072 sq. ft.
- Single family
- Pending
Listed by: jesse sehlmeyer5280realestate@gmail.com,303-564-2245
Office: vintage homes of denver, inc.
MLS#:4858074
Source:ML
Price summary
- Price:$625,000
- Price per sq. ft.:$301.64
- Monthly HOA dues:$200
About this home
*** OPEN HOUSE SATURDAY OCTOBER 25TH 11:00-1:00 PM, **** Welcome to CityScape – one of the coolest spots in town!
This incredible location offers everything you’ve been looking for – an adjacent walking trail, easy access to Chatfield State Park, a dog park, nearby light rail, and quick highway access to the foothills in minutes. Tucked away with impeccable mountain and lake views, CityScape is a vibrant community where you can enjoy sunsets galore from your own spacious rooftop patio.
Built in 2019 and maintained in like-new condition, this home offers low-maintenance living with exterior landscaping handled by the community. Inside, the main level features a bright, airy office with an adjacent closet and a fully finished two-car garage.
Upstairs, the open-concept great room shines with an expanded kitchen – a premium upgrade at build – complete with a chef’s appliance package, oversized island, and abundant cabinetry. The home has hardwood floors and were a big upgrade when built. A private covered balcony on this level is perfect for morning coffee.
The third floor hosts the luxurious primary suite with a generous walk-in closet, upgraded four-piece bath with dual sinks, and stone counters. Two additional bedrooms and another upgraded full bath complete this level.
Colorado outdoor living doesn’t get better than the full rooftop deck spanning the top of the home, featuring outdoor accent lighting and an oversized trellis – the ultimate space for entertaining. All of this just minutes from shopping in Highlands Ranch and the fantastic eateries at Town Center.
Welcome home and please enjoy the video walkthrough: https://www.youtube.com/watch?v=LgrTN2NUKZY
Contact an agent
Home facts
- Year built:2019
- Listing ID #:4858074
Rooms and interior
- Bedrooms:3
- Total bathrooms:3
- Full bathrooms:1
- Half bathrooms:1
- Living area:2,072 sq. ft.
Heating and cooling
- Cooling:Central Air
- Heating:Forced Air
Structure and exterior
- Roof:Membrane
- Year built:2019
- Building area:2,072 sq. ft.
- Lot area:0.04 Acres
Schools
- High school:Mountain Vista
- Middle school:Mountain Ridge
- Elementary school:Northridge
Utilities
- Water:Public
- Sewer:Public Sewer
Finances and disclosures
- Price:$625,000
- Price per sq. ft.:$301.64
- Tax amount:$7,070 (2024)
New listings near 8332 Rivulet Point
- Coming SoonOpen Sat, 4 to 7pm
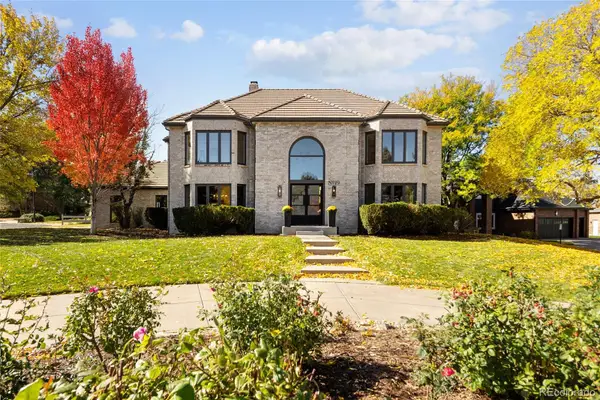 $1,825,000Coming Soon6 beds 5 baths
$1,825,000Coming Soon6 beds 5 baths19 Falcon Hills Drive, Highlands Ranch, CO 80126
MLS# 3948032Listed by: REALTY ONE GROUP PREMIER - New
 $569,900Active4 beds 3 baths1,762 sq. ft.
$569,900Active4 beds 3 baths1,762 sq. ft.9735 Queenscliffe Drive, Highlands Ranch, CO 80130
MLS# 5518894Listed by: HOMESMART - New
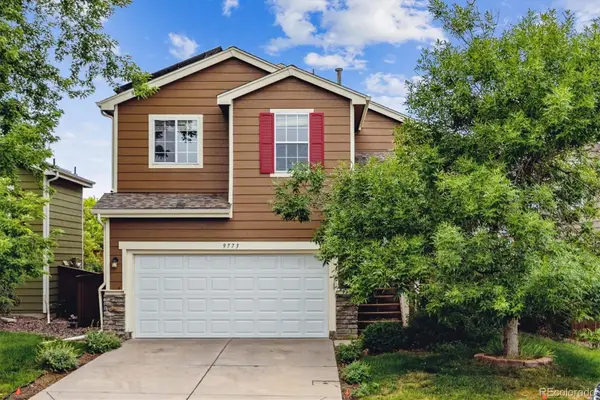 $601,900Active4 beds 3 baths1,864 sq. ft.
$601,900Active4 beds 3 baths1,864 sq. ft.9773 Saybrook Street, Highlands Ranch, CO 80126
MLS# 3916341Listed by: JESS CLEAVER REAL ESTATE - New
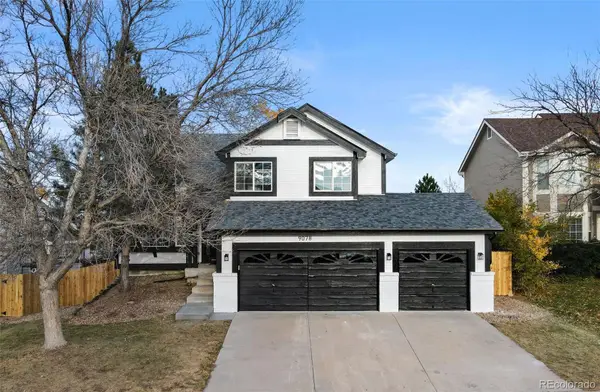 $760,000Active4 beds 3 baths2,525 sq. ft.
$760,000Active4 beds 3 baths2,525 sq. ft.9078 White Pelican Way, Littleton, CO 80126
MLS# 6400811Listed by: MEGASTAR REALTY - New
 $659,000Active3 beds 3 baths3,286 sq. ft.
$659,000Active3 beds 3 baths3,286 sq. ft.5001 Laurelglen Lane, Highlands Ranch, CO 80130
MLS# 5828178Listed by: HOMESMART REALTY - Open Sat, 11am to 1pmNew
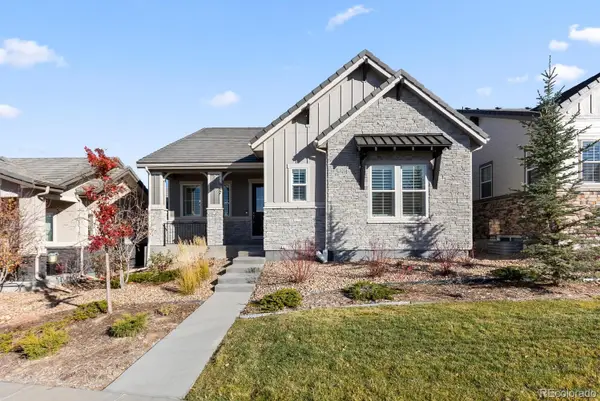 $899,000Active4 beds 4 baths3,610 sq. ft.
$899,000Active4 beds 4 baths3,610 sq. ft.997 Brocade Drive, Highlands Ranch, CO 80126
MLS# 5238102Listed by: RE/MAX PROFESSIONALS - Open Sat, 11:30am to 2:30pmNew
 $875,000Active4 beds 4 baths3,725 sq. ft.
$875,000Active4 beds 4 baths3,725 sq. ft.5639 Jaguar Way, Lone Tree, CO 80124
MLS# 6510128Listed by: GROWTH ASSET MANAGEMENT EXECUTIVES - New
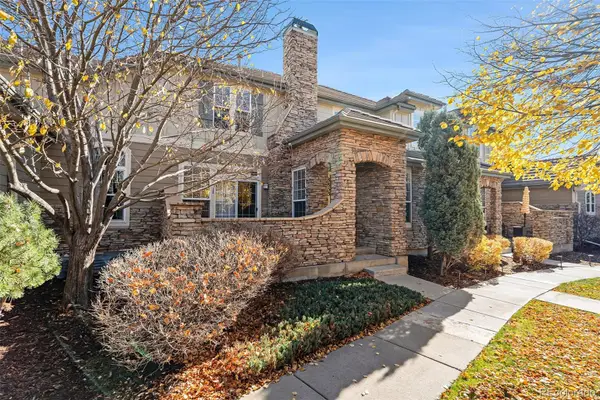 $500,000Active2 beds 3 baths2,658 sq. ft.
$500,000Active2 beds 3 baths2,658 sq. ft.8853 Edinburgh Circle, Highlands Ranch, CO 80129
MLS# 8416139Listed by: KELLER WILLIAMS DTC - New
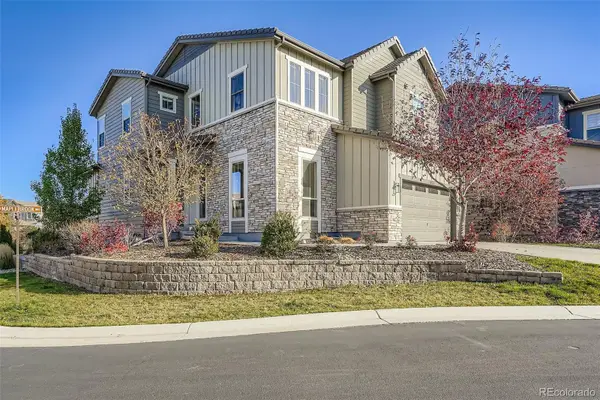 $1,225,000Active4 beds 4 baths3,770 sq. ft.
$1,225,000Active4 beds 4 baths3,770 sq. ft.10414 Maplebrook Way, Highlands Ranch, CO 80126
MLS# 3084559Listed by: MADISON & COMPANY PROPERTIES - New
 $849,000Active5 beds 4 baths3,456 sq. ft.
$849,000Active5 beds 4 baths3,456 sq. ft.3853 Charterwood Drive, Highlands Ranch, CO 80126
MLS# 3106108Listed by: COLDWELL BANKER REALTY 24
