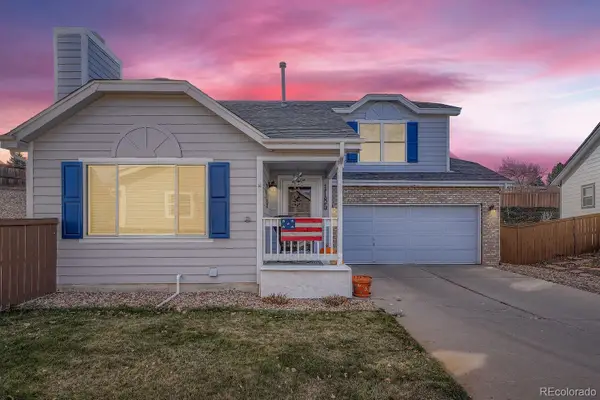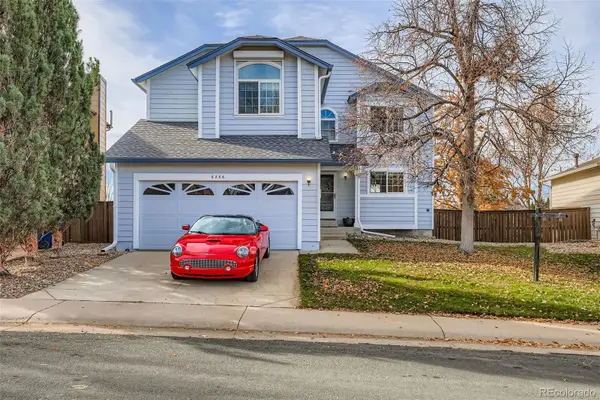10078 Apollo Bay Way, Highlands Ranch, CO 80130
Local realty services provided by:RONIN Real Estate Professionals ERA Powered
10078 Apollo Bay Way,Highlands Ranch, CO 80130
$550,000
- 3 Beds
- 2 Baths
- 1,285 sq. ft.
- Single family
- Active
Upcoming open houses
- Sat, Nov 2201:00 pm - 03:00 pm
Listed by: christine martinchristine.martin@engelvoelkers.com,303-947-1100
Office: engel & voelkers castle pines
MLS#:9344142
Source:ML
Price summary
- Price:$550,000
- Price per sq. ft.:$428.02
- Monthly HOA dues:$57
About this home
Welcome home to this beautifully updated ranch in the highly sought after Eastridge neighborhood of Highlands Ranch. This move-in ready residence shines with brand new flooring, fresh paint, updated trim, modern fixtures, and new toilets—every detail has been thoughtfully refreshed so you can settle right in.
Offering flexible living with three bedrooms or two bedrooms plus a dedicated office, the home sits on a spacious, fully fenced lot that backs to a peaceful greenbelt and the Grand View Trail—part of Highlands Ranch’s extensive trail system.
The primary suite features vaulted ceilings, a generous walk-in closet, and a full ensuite bath complete with a large soaking tub. A second bedroom sits conveniently next door, while the third bedroom—styled with French doors and its own walk-in closet—rests at the front of the home, ideal for an office or guest space.
Enjoy a light and bright eat-in kitchen, an additional full bath, a dedicated laundry room, and plantation shutters throughout.
Perfectly situated just blocks from Arrowwood Elementary, the home also offers easy access to Highlands Ranch High School, Rock Canyon High School, Valor Christian High School, Big Dry Creek Park, Highland Heritage Regional Park, and Paintbrush Park as well as the spectacular Highlands Ranch Rec Centers.
This affordable home combines exceptional updates, a functional layout, and an unbeatable location—truly a rare find in Eastridge.
Contact an agent
Home facts
- Year built:1998
- Listing ID #:9344142
Rooms and interior
- Bedrooms:3
- Total bathrooms:2
- Full bathrooms:2
- Living area:1,285 sq. ft.
Heating and cooling
- Cooling:Central Air
- Heating:Forced Air, Natural Gas
Structure and exterior
- Roof:Concrete
- Year built:1998
- Building area:1,285 sq. ft.
- Lot area:0.18 Acres
Schools
- High school:Highlands Ranch
- Middle school:Cresthill
- Elementary school:Arrowwood
Utilities
- Water:Public
- Sewer:Public Sewer
Finances and disclosures
- Price:$550,000
- Price per sq. ft.:$428.02
- Tax amount:$3,281 (2024)
New listings near 10078 Apollo Bay Way
- New
 $650,000Active3 beds 4 baths2,652 sq. ft.
$650,000Active3 beds 4 baths2,652 sq. ft.331 Mountain Chickadee Road, Highlands Ranch, CO 80126
MLS# 6138894Listed by: LOKATION REAL ESTATE - Coming SoonOpen Sat, 12 to 2pm
 $350,000Coming Soon2 beds 2 baths
$350,000Coming Soon2 beds 2 baths842 Summer Drive, Highlands Ranch, CO 80126
MLS# 9474912Listed by: COMPASS - DENVER - New
 $545,000Active3 beds 3 baths2,061 sq. ft.
$545,000Active3 beds 3 baths2,061 sq. ft.1185 Cobblestone Drive, Highlands Ranch, CO 80126
MLS# 6829637Listed by: KELLER WILLIAMS DTC - Coming Soon
 $950,000Coming Soon5 beds 4 baths
$950,000Coming Soon5 beds 4 baths4758 Adelaide Place, Highlands Ranch, CO 80130
MLS# 4804811Listed by: LIV SOTHEBY'S INTERNATIONAL REALTY - New
 $585,000Active4 beds 4 baths2,308 sq. ft.
$585,000Active4 beds 4 baths2,308 sq. ft.6266 Nassau Court, Highlands Ranch, CO 80130
MLS# 6071437Listed by: TADLA & TADLA REAL ESTATE GROUP - New
 $495,000Active2 beds 3 baths2,703 sq. ft.
$495,000Active2 beds 3 baths2,703 sq. ft.6239 Trailhead Road, Highlands Ranch, CO 80130
MLS# 9953245Listed by: HOMESMART - New
 $655,850Active4 beds 3 baths2,667 sq. ft.
$655,850Active4 beds 3 baths2,667 sq. ft.1055 Northridge Road, Highlands Ranch, CO 80126
MLS# 6168958Listed by: RE/MAX PROFESSIONALS - New
 $675,000Active4 beds 4 baths2,542 sq. ft.
$675,000Active4 beds 4 baths2,542 sq. ft.3641 Rosewalk Circle, Highlands Ranch, CO 80129
MLS# 5553615Listed by: NAV REAL ESTATE - New
 $635,000Active4 beds 3 baths2,293 sq. ft.
$635,000Active4 beds 3 baths2,293 sq. ft.10282 Woodrose Court, Highlands Ranch, CO 80129
MLS# 1606877Listed by: HQ HOMES
