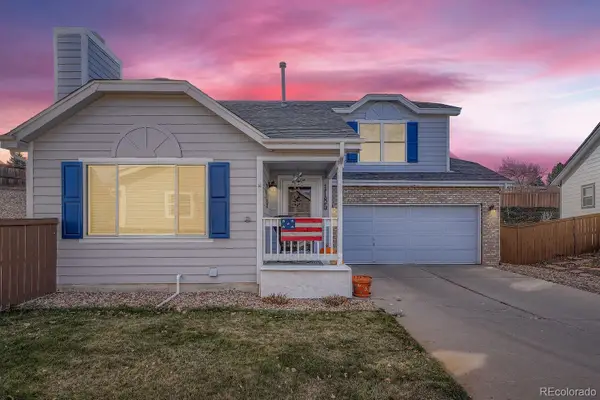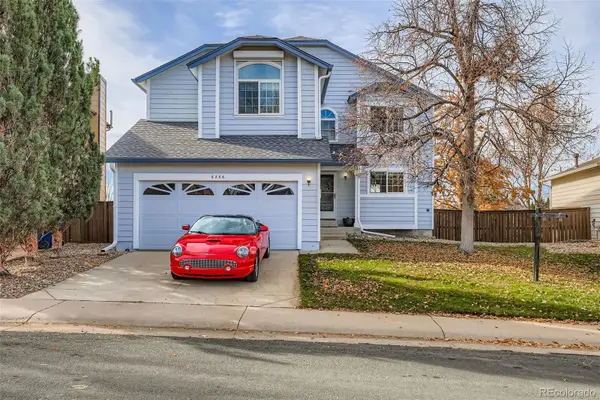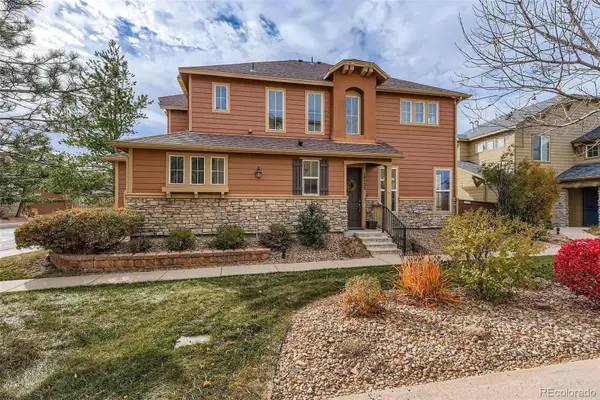842 Summer Drive, Highlands Ranch, CO 80126
Local realty services provided by:ERA New Age
Upcoming open houses
- Sat, Nov 2212:00 pm - 02:00 pm
Listed by: jennifer stenbakJennifer.stenbak@compass.com,303-257-0904
Office: compass - denver
MLS#:9474912
Source:ML
Price summary
- Price:$350,000
- Monthly HOA dues:$308
About this home
Ahhh… relax outside on the patio, covered porch, the deck or cozy up inside next to the fireplace or read a book on the window seat, call this place home. This south and west facing END unit, CORNER lot townhome has 2 beds, 2 baths, 2 parking spaces including the CARPORT, and is totally move in ready. Inside features luxury vinyl Coretec flooring throughout the main level, fireplace in the living room, formal dining space, main floor laundry with washer and dryer included, updated u-shape kitchen with stainless steel appliances and upgraded Quartz counters and cabinets and looks out and walks out to the private fenced-in back deck (new 2021), plus main floor guest bath, spacious bedrooms upstairs with vaulted ceilings, skylights with window coverings, and full updated bath with double sinks, tub, vinyl flooring, upgraded counters, vanity, lighting and fixtures. Primary bedroom has built in bench seat and secondary bedroom has corner double windows, everything is light bright, private and quiet. Parking is directly behind the home, both the carport and an additional reserved space – both end spaces with no one parking on one side, and there is a storage closet off the back. Full exterior building maintenance including the roof, snow removal, groundskeeping, water and trash is the responsibility of the HOA. Enjoy everything Highlands Ranch has to offer including the recreation centers with fitness, pools, courts, clubhouse, parks, trails and more. The mountains feel like you can touch them and close proximity to Littleton, Children's, UC and Sky Ridge Hospitals. The Sugarmill community is highly desired and this floor-plan rarely comes up for sale. Don’t miss it.
Contact an agent
Home facts
- Year built:1984
- Listing ID #:9474912
Rooms and interior
- Bedrooms:2
- Total bathrooms:2
- Full bathrooms:1
- Half bathrooms:1
Heating and cooling
- Cooling:Central Air
- Heating:Forced Air, Natural Gas
Structure and exterior
- Roof:Composition
- Year built:1984
Schools
- High school:Mountain Vista
- Middle school:Mountain Ridge
- Elementary school:Bear Canyon
Utilities
- Sewer:Public Sewer
Finances and disclosures
- Price:$350,000
- Tax amount:$2,071 (2024)
New listings near 842 Summer Drive
- Coming Soon
 $650,000Coming Soon-- beds -- baths
$650,000Coming Soon-- beds -- baths331 Mountain Chickadee Road, Highlands Ranch, CO 80126
MLS# 6138894Listed by: LOKATION REAL ESTATE - New
 $545,000Active3 beds 3 baths2,061 sq. ft.
$545,000Active3 beds 3 baths2,061 sq. ft.1185 Cobblestone Drive, Highlands Ranch, CO 80126
MLS# 6829637Listed by: KELLER WILLIAMS DTC - Coming Soon
 $950,000Coming Soon5 beds 4 baths
$950,000Coming Soon5 beds 4 baths4758 Adelaide Place, Highlands Ranch, CO 80130
MLS# 4804811Listed by: LIV SOTHEBY'S INTERNATIONAL REALTY - Coming Soon
 $585,000Coming Soon4 beds 4 baths
$585,000Coming Soon4 beds 4 baths6266 Nassau Court, Highlands Ranch, CO 80130
MLS# 6071437Listed by: TADLA & TADLA REAL ESTATE GROUP - New
 $495,000Active2 beds 3 baths2,703 sq. ft.
$495,000Active2 beds 3 baths2,703 sq. ft.6239 Trailhead Road, Highlands Ranch, CO 80130
MLS# 9953245Listed by: HOMESMART - New
 $655,850Active4 beds 3 baths2,667 sq. ft.
$655,850Active4 beds 3 baths2,667 sq. ft.1055 Northridge Road, Highlands Ranch, CO 80126
MLS# 6168958Listed by: RE/MAX PROFESSIONALS - New
 $675,000Active4 beds 4 baths2,542 sq. ft.
$675,000Active4 beds 4 baths2,542 sq. ft.3641 Rosewalk Circle, Highlands Ranch, CO 80129
MLS# 5553615Listed by: NAV REAL ESTATE - New
 $635,000Active4 beds 3 baths2,293 sq. ft.
$635,000Active4 beds 3 baths2,293 sq. ft.10282 Woodrose Court, Highlands Ranch, CO 80129
MLS# 1606877Listed by: HQ HOMES - New
 $625,000Active3 beds 3 baths2,031 sq. ft.
$625,000Active3 beds 3 baths2,031 sq. ft.10535 Ashfield Street, Highlands Ranch, CO 80126
MLS# 2707685Listed by: HQ HOMES
