10086 Silver Maple Road, Highlands Ranch, CO 80129
Local realty services provided by:ERA Shields Real Estate
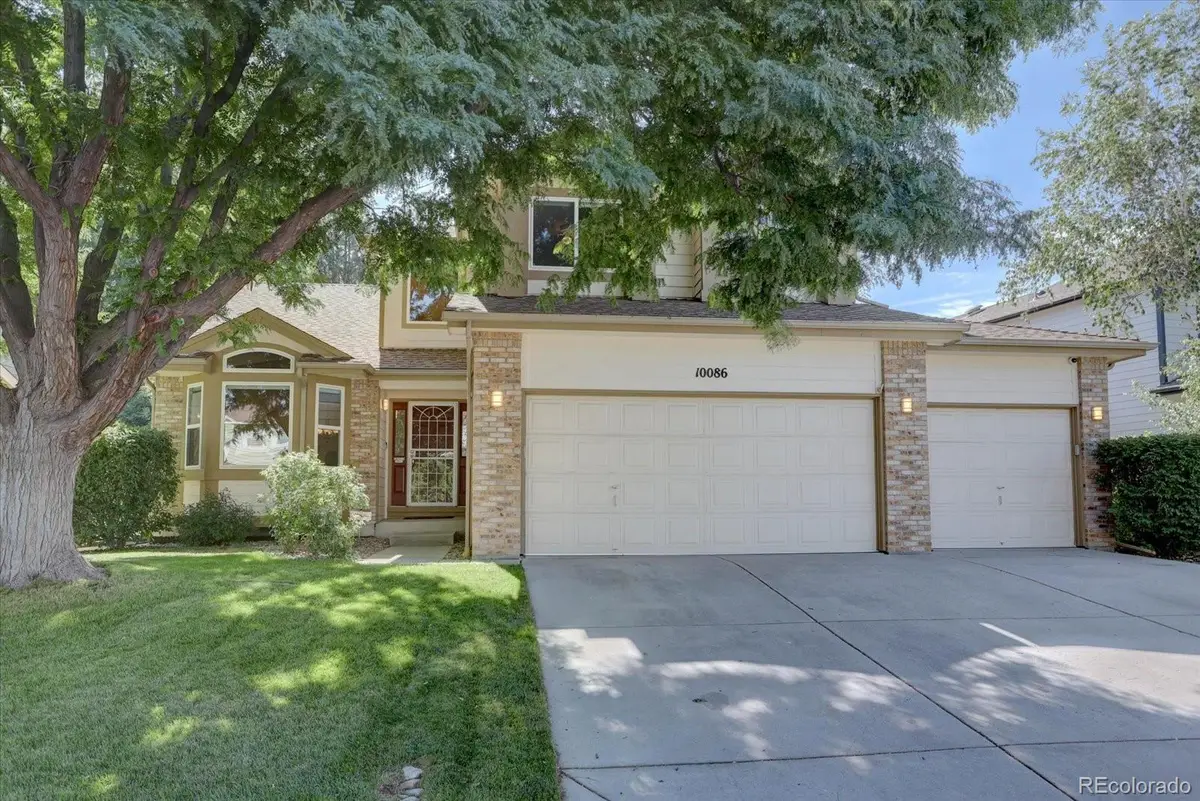
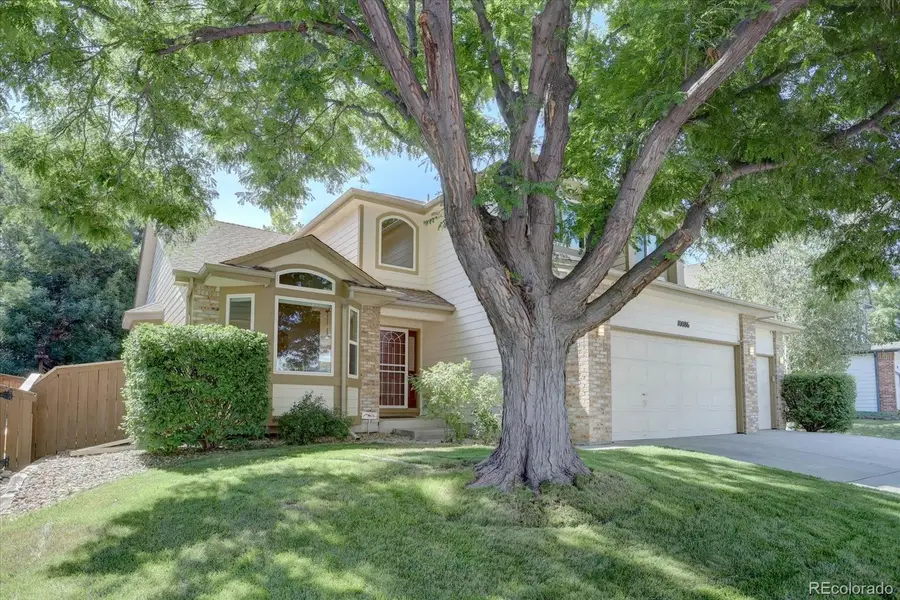
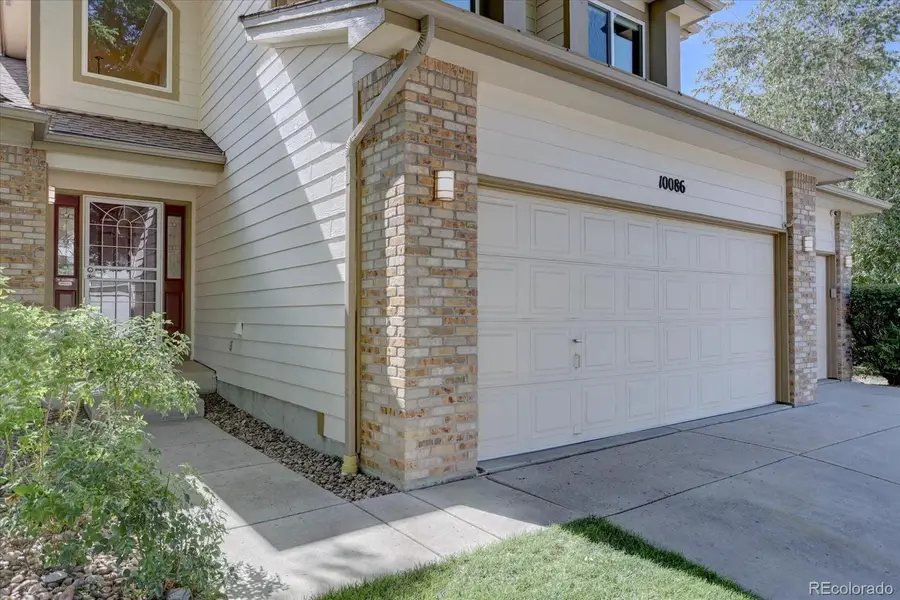
10086 Silver Maple Road,Highlands Ranch, CO 80129
$840,000
- 6 Beds
- 4 Baths
- 3,559 sq. ft.
- Single family
- Active
Upcoming open houses
- Sat, Aug 1611:00 am - 02:00 pm
Listed by:lise leblancLiseLeBlanc.ReMax@gmail.com,303-242-6460
Office:re/max synergy
MLS#:8312096
Source:ML
Price summary
- Price:$840,000
- Price per sq. ft.:$236.02
- Monthly HOA dues:$57
About this home
Welcome to this inviting and spacious home in the desirable Westridge neighborhood! With a total of 6 bedrooms, 4 bathrooms and a 3-car garage it is designed to accommodate both comfort and functionality. The primary bedroom is conveniently located on the main floor and includes an ensuite 5-piece bathroom for privacy and convenience. The walk-in closet has built-in custom shelving for organized storage. You will find beautiful hard wood flooring throughout the main floor and newer windows in the entire home, except the dining room. The second floor consist of 3 bedrooms and a hall bathroom. The basement has an additional 2 bedrooms, 3/4 bathroom, a wet bar with an under-the-counter refrigerator in a large great room making it ideal for entertainment or separate living quarters. Step outside to a flat backyard designed for relaxation and socializing. Enjoy the deck for al fresco dining or unwind by the gas fire pit on cool evenings. A convenient shed provides space to store your lawn mower and gardening tools keeping your property organized year-round. There is also a huge crawlspace for plenty of storage. This home is conveniently situated close to a grocery store, gas station, food establishments and retail storing right off Wildcat Reserve Parkway making daily errands easily accessible. Schools, trails and parks are within walking distance. Numerous additional restaurants and retail shopping are 6-7 minutes away by car at Town Center and Central Park. Santa Fe Road and 470 are less than 5 minutes drive away streamlining your commute and travel plans. This Westridge gem truly combines generous living spaces, thoughtful features, and a premier location—ready to welcome you home!
Contact an agent
Home facts
- Year built:1994
- Listing Id #:8312096
Rooms and interior
- Bedrooms:6
- Total bathrooms:4
- Full bathrooms:2
- Half bathrooms:1
- Living area:3,559 sq. ft.
Heating and cooling
- Cooling:Central Air
- Heating:Forced Air
Structure and exterior
- Roof:Composition
- Year built:1994
- Building area:3,559 sq. ft.
- Lot area:0.17 Acres
Schools
- High school:Thunderridge
- Middle school:Ranch View
- Elementary school:Coyote Creek
Utilities
- Water:Public
- Sewer:Public Sewer
Finances and disclosures
- Price:$840,000
- Price per sq. ft.:$236.02
- Tax amount:$4,733 (2024)
New listings near 10086 Silver Maple Road
- New
 $615,000Active4 beds 2 baths1,807 sq. ft.
$615,000Active4 beds 2 baths1,807 sq. ft.10672 Hyacinth Street, Highlands Ranch, CO 80129
MLS# 2943263Listed by: RE/MAX PROFESSIONALS - New
 $865,000Active4 beds 4 baths4,075 sq. ft.
$865,000Active4 beds 4 baths4,075 sq. ft.426 Hughes Street, Highlands Ranch, CO 80126
MLS# 7177731Listed by: COLORADO HOME REALTY - Open Sat, 12 to 2pmNew
 $615,000Active3 beds 3 baths1,807 sq. ft.
$615,000Active3 beds 3 baths1,807 sq. ft.9851 S Castle Ridge Circle, Highlands Ranch, CO 80129
MLS# 2763807Listed by: CENTURY 21 PROSPERITY - New
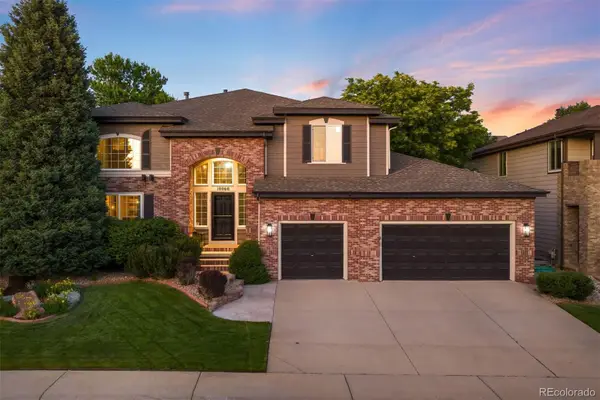 $1,099,000Active4 beds 4 baths4,210 sq. ft.
$1,099,000Active4 beds 4 baths4,210 sq. ft.10060 Matthew Lane, Highlands Ranch, CO 80130
MLS# 5181953Listed by: LIV SOTHEBY'S INTERNATIONAL REALTY - Coming Soon
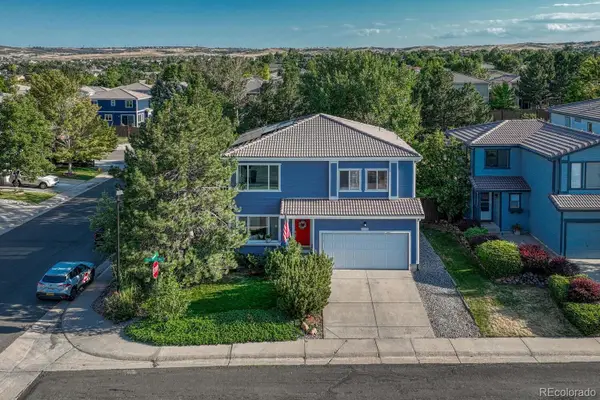 $600,000Coming Soon3 beds 3 baths
$600,000Coming Soon3 beds 3 baths4444 Heywood Way, Highlands Ranch, CO 80130
MLS# 3191152Listed by: MADISON & COMPANY PROPERTIES - New
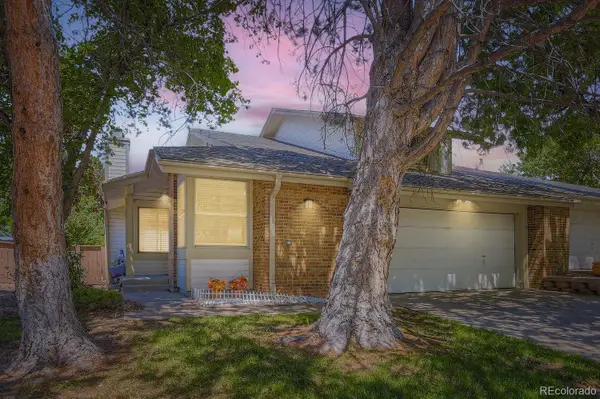 $540,000Active3 beds 3 baths2,924 sq. ft.
$540,000Active3 beds 3 baths2,924 sq. ft.1241 Northcrest Drive, Highlands Ranch, CO 80126
MLS# 5113054Listed by: MB NEW DAWN REALTY - New
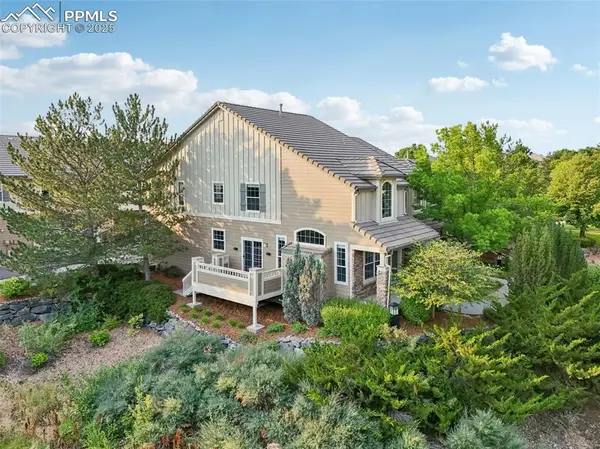 $625,000Active3 beds 4 baths3,048 sq. ft.
$625,000Active3 beds 4 baths3,048 sq. ft.8835 Edinburgh Circle, Highlands Ranch, CO 80129
MLS# 7250855Listed by: DOLBY HAAS - New
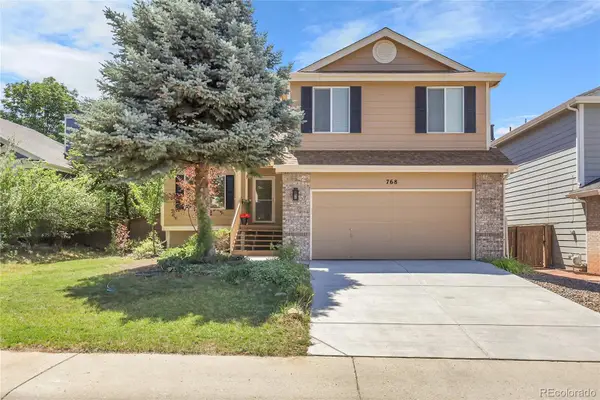 $599,900Active3 beds 3 baths2,083 sq. ft.
$599,900Active3 beds 3 baths2,083 sq. ft.768 Poppywood Place, Highlands Ranch, CO 80126
MLS# 3721416Listed by: BROKERS GUILD HOMES - Coming Soon
 $600,000Coming Soon3 beds 3 baths
$600,000Coming Soon3 beds 3 baths9568 Parramatta Place, Highlands Ranch, CO 80130
MLS# 5557866Listed by: RE/MAX PROFESSIONALS - New
 $750,000Active3 beds 3 baths2,573 sq. ft.
$750,000Active3 beds 3 baths2,573 sq. ft.1651 Beacon Hill Drive, Highlands Ranch, CO 80126
MLS# 7214790Listed by: KENTWOOD REAL ESTATE DTC, LLC

